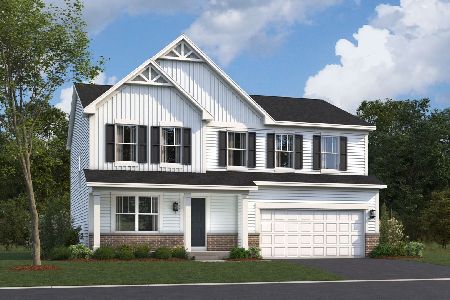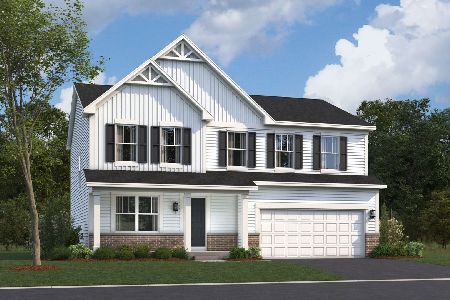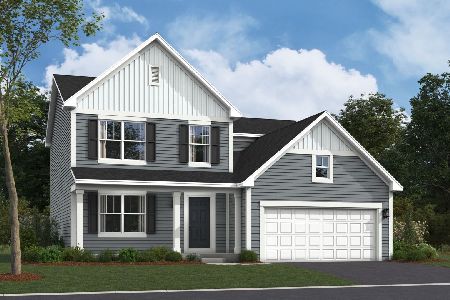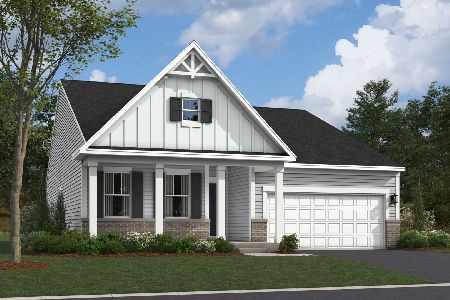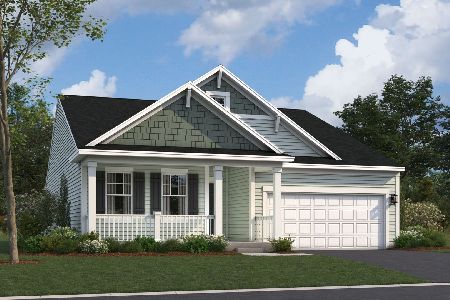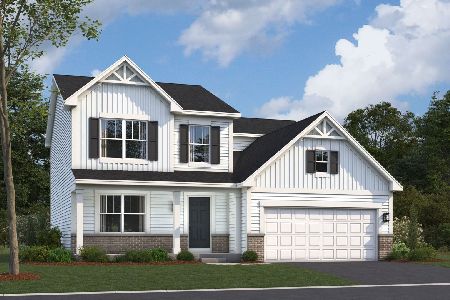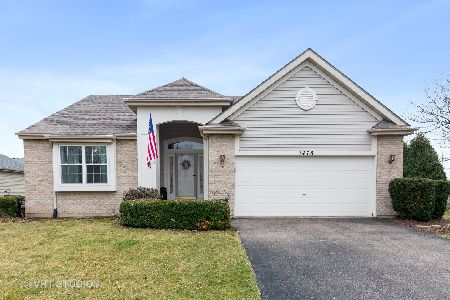1461 Hawksley Lane, North Aurora, Illinois 60542
$270,000
|
Sold
|
|
| Status: | Closed |
| Sqft: | 2,475 |
| Cost/Sqft: | $111 |
| Beds: | 4 |
| Baths: | 4 |
| Year Built: | 2000 |
| Property Taxes: | $8,034 |
| Days On Market: | 2831 |
| Lot Size: | 0,18 |
Description
Beautiful Tuscan model on premium lot backing to pond with easement on one side-makes for a most private setting. Freshly painted and new carpeting make this lovely home move in ready and beautiful! Popular open concept with great flow. Separate living and dining rooms, huge kitchen with tons of counter and cabinet space. Family room with vaulted ceilings. Upstairs find four bedrooms or three bedrooms and an office off of the master suite. Basement is finished and has a fifth bedroom, a game room and a full bath. Location is gorgeous! Lovely pond and super private location. Convenient to everything the area has to offer, and easy access to I-88 and Metra.
Property Specifics
| Single Family | |
| — | |
| Traditional | |
| 2000 | |
| Full | |
| TUSCAN | |
| Yes | |
| 0.18 |
| Kane | |
| Orchard Crossing | |
| 300 / Annual | |
| Insurance | |
| Public | |
| Public Sewer, Sewer-Storm | |
| 09917544 | |
| 1232351013 |
Nearby Schools
| NAME: | DISTRICT: | DISTANCE: | |
|---|---|---|---|
|
Grade School
Fearn Elementary School |
129 | — | |
|
Middle School
Jewel Middle School |
129 | Not in DB | |
|
High School
West Aurora High School |
129 | Not in DB | |
Property History
| DATE: | EVENT: | PRICE: | SOURCE: |
|---|---|---|---|
| 11 May, 2010 | Sold | $265,000 | MRED MLS |
| 8 Apr, 2010 | Under contract | $274,800 | MRED MLS |
| 20 Mar, 2010 | Listed for sale | $274,800 | MRED MLS |
| 19 Sep, 2018 | Sold | $270,000 | MRED MLS |
| 26 Aug, 2018 | Under contract | $275,000 | MRED MLS |
| — | Last price change | $285,000 | MRED MLS |
| 16 Apr, 2018 | Listed for sale | $295,000 | MRED MLS |
Room Specifics
Total Bedrooms: 5
Bedrooms Above Ground: 4
Bedrooms Below Ground: 1
Dimensions: —
Floor Type: Carpet
Dimensions: —
Floor Type: Carpet
Dimensions: —
Floor Type: Carpet
Dimensions: —
Floor Type: —
Full Bathrooms: 4
Bathroom Amenities: Separate Shower
Bathroom in Basement: 1
Rooms: Eating Area,Bedroom 5,Game Room
Basement Description: Finished
Other Specifics
| 2 | |
| Concrete Perimeter | |
| Asphalt | |
| Patio | |
| Pond(s),Water View | |
| 115 X 70 | |
| Unfinished | |
| Full | |
| Vaulted/Cathedral Ceilings | |
| Range, Microwave, Dishwasher, Refrigerator, Washer, Dryer, Disposal | |
| Not in DB | |
| Sidewalks, Street Lights, Street Paved | |
| — | |
| — | |
| Double Sided, Gas Log |
Tax History
| Year | Property Taxes |
|---|---|
| 2010 | $7,045 |
| 2018 | $8,034 |
Contact Agent
Nearby Similar Homes
Nearby Sold Comparables
Contact Agent
Listing Provided By
RE/MAX Excels

