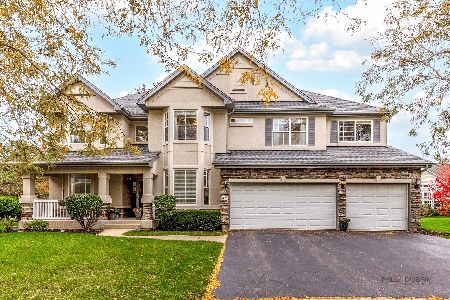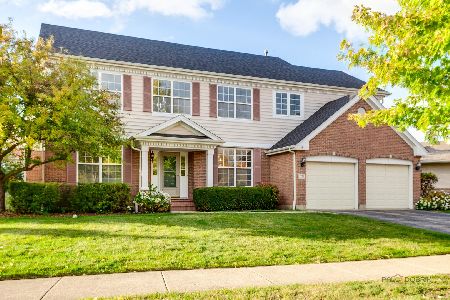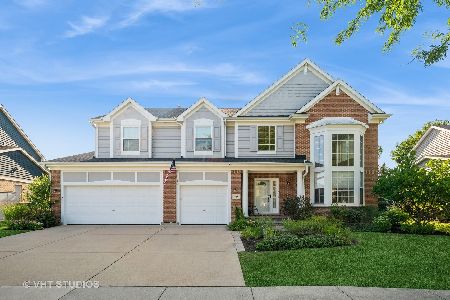1462 Maidstone Drive, Vernon Hills, Illinois 60061
$460,000
|
Sold
|
|
| Status: | Closed |
| Sqft: | 3,163 |
| Cost/Sqft: | $158 |
| Beds: | 4 |
| Baths: | 4 |
| Year Built: | 1999 |
| Property Taxes: | $14,930 |
| Days On Market: | 2183 |
| Lot Size: | 0,22 |
Description
Premier residence in the golf community of Greggs Landing is priced to sell! Just minutes to the first tee, this home's premium location is adjacent to hole #3 on the golf course & positioned at the end of the cul de sac. Many upgraded features in this stunning executive-style home. Featuring a free-flowing floor plan, designed with style. The spacious living room opens into the formal dining room. Gourmet kitchen with 42" cabinets, granite counters, marble backsplash, new microwave, large center island & breakfast room. Opens to a large family with fireplace & built-in entertainment niche. 1st floor bedroom or study with custom built-in bookshelf. Fully finished basement includes a den or 5th bedroom & 3rd full bath. Master suite with private sitting room, 3-sided fireplace, 2 walk in closets & full bath with dual sink vanity, separate shower, soaking tub. Ample storage throughout, custom shelving system. Upgraded baths. Central vacuum system. New roof (2017). Landscaped yard, in-ground sprinklers, brick paver patio. Vernon Hills school district 73 and 128.
Property Specifics
| Single Family | |
| — | |
| Contemporary | |
| 1999 | |
| Full | |
| — | |
| No | |
| 0.22 |
| Lake | |
| Greggs Landing | |
| 350 / Annual | |
| None | |
| Public | |
| Public Sewer | |
| 10595871 | |
| 11321040280000 |
Nearby Schools
| NAME: | DISTRICT: | DISTANCE: | |
|---|---|---|---|
|
Grade School
Hawthorn Elementary School (nor |
73 | — | |
|
Middle School
Hawthorn Middle School North |
73 | Not in DB | |
|
High School
Vernon Hills High School |
128 | Not in DB | |
Property History
| DATE: | EVENT: | PRICE: | SOURCE: |
|---|---|---|---|
| 9 Dec, 2013 | Sold | $505,000 | MRED MLS |
| 6 Nov, 2013 | Under contract | $525,000 | MRED MLS |
| 1 Aug, 2013 | Listed for sale | $525,000 | MRED MLS |
| 5 Mar, 2020 | Sold | $460,000 | MRED MLS |
| 30 Jan, 2020 | Under contract | $500,000 | MRED MLS |
| 20 Dec, 2019 | Listed for sale | $500,000 | MRED MLS |
Room Specifics
Total Bedrooms: 4
Bedrooms Above Ground: 4
Bedrooms Below Ground: 0
Dimensions: —
Floor Type: Carpet
Dimensions: —
Floor Type: Carpet
Dimensions: —
Floor Type: Carpet
Full Bathrooms: 4
Bathroom Amenities: Separate Shower,Double Sink,Soaking Tub
Bathroom in Basement: 1
Rooms: Den,Eating Area,Sitting Room,Great Room
Basement Description: Finished
Other Specifics
| 3 | |
| Concrete Perimeter | |
| Asphalt | |
| Brick Paver Patio | |
| Landscaped | |
| 75 X 125 X 75 X 125 | |
| — | |
| Full | |
| Vaulted/Cathedral Ceilings, First Floor Laundry, Walk-In Closet(s) | |
| Range, Microwave, Dishwasher, Refrigerator, Washer, Dryer, Disposal | |
| Not in DB | |
| Park, Sidewalks, Street Lights | |
| — | |
| — | |
| Double Sided, Gas Log |
Tax History
| Year | Property Taxes |
|---|---|
| 2013 | $14,555 |
| 2020 | $14,930 |
Contact Agent
Nearby Similar Homes
Nearby Sold Comparables
Contact Agent
Listing Provided By
Better Homes and Gardens Real Estate Star Homes







