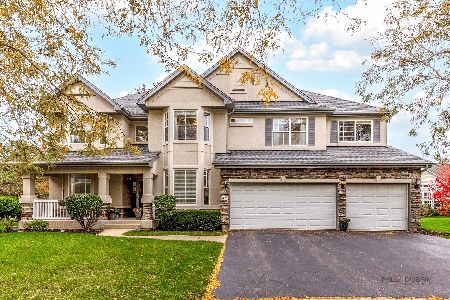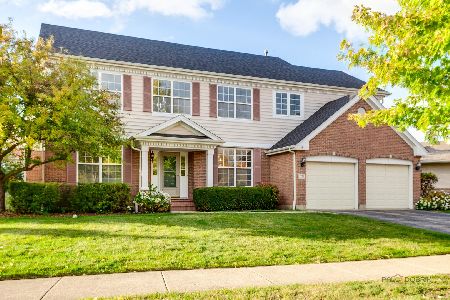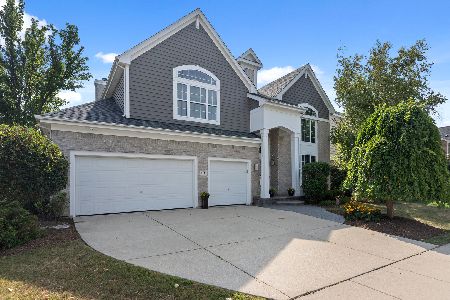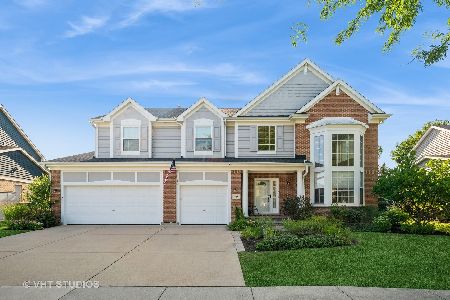1488 Maidstone Drive, Vernon Hills, Illinois 60061
$511,000
|
Sold
|
|
| Status: | Closed |
| Sqft: | 3,701 |
| Cost/Sqft: | $140 |
| Beds: | 5 |
| Baths: | 3 |
| Year Built: | 1999 |
| Property Taxes: | $17,433 |
| Days On Market: | 2861 |
| Lot Size: | 0,24 |
Description
A home facing the golf course with amazing views! Enter the home w/ gleaming oak hardwood flooring throughout the 1st floor & a grand 2 story foyer with a light and airy feel. Living boasts natural light with 2 story windows & features dry bar. Entertain in grand style as the formal dining room allows plenty of room and columns add a taste of elegance. The kitchen is a chef's dream with stainless steel appliances, large island with seating for 4, granite countertops & plenty of cabinets for storage. The eating area features sliding glass door allowing indoor/outdoor entertaining to be a breeze. Family room offers views to the kitchen & a fireplace for cozy nights. Main floor also has a full bath, 5th bedroom & access to unfinished basement. The spacious master suite is located upstairs w/ beautiful view of the golf course & a sitting area. Ensuite feature dual vanity, separate shower, jetted tub & 2 large walk in closets. Perfect home located in the highly sought out Greggs Landing!
Property Specifics
| Single Family | |
| — | |
| Colonial | |
| 1999 | |
| Full | |
| DRISCOLL | |
| No | |
| 0.24 |
| Lake | |
| Greggs Landing | |
| 320 / Annual | |
| Insurance,Scavenger | |
| Public | |
| Public Sewer | |
| 09854983 | |
| 11321040260000 |
Nearby Schools
| NAME: | DISTRICT: | DISTANCE: | |
|---|---|---|---|
|
Grade School
Hawthorn Elementary School (nor |
73 | — | |
|
Middle School
Hawthorn Middle School North |
73 | Not in DB | |
|
High School
Vernon Hills High School |
128 | Not in DB | |
Property History
| DATE: | EVENT: | PRICE: | SOURCE: |
|---|---|---|---|
| 20 Apr, 2018 | Sold | $511,000 | MRED MLS |
| 23 Feb, 2018 | Under contract | $519,000 | MRED MLS |
| 12 Feb, 2018 | Listed for sale | $519,000 | MRED MLS |
Room Specifics
Total Bedrooms: 5
Bedrooms Above Ground: 5
Bedrooms Below Ground: 0
Dimensions: —
Floor Type: Hardwood
Dimensions: —
Floor Type: Hardwood
Dimensions: —
Floor Type: Hardwood
Dimensions: —
Floor Type: —
Full Bathrooms: 3
Bathroom Amenities: Separate Shower,Double Sink,Soaking Tub
Bathroom in Basement: 0
Rooms: Bedroom 5,Sitting Room
Basement Description: Unfinished
Other Specifics
| 3 | |
| — | |
| Asphalt | |
| Patio, Storms/Screens | |
| Cul-De-Sac,Golf Course Lot,Landscaped | |
| 60X125X61X159X25X21 | |
| — | |
| Full | |
| Vaulted/Cathedral Ceilings, Bar-Dry, Hardwood Floors, First Floor Bedroom, First Floor Laundry, First Floor Full Bath | |
| Double Oven, Microwave, Dishwasher, Refrigerator, Washer, Dryer, Disposal | |
| Not in DB | |
| Sidewalks, Street Lights, Street Paved | |
| — | |
| — | |
| Gas Log, Gas Starter |
Tax History
| Year | Property Taxes |
|---|---|
| 2018 | $17,433 |
Contact Agent
Nearby Similar Homes
Nearby Sold Comparables
Contact Agent
Listing Provided By
RE/MAX Top Performers








