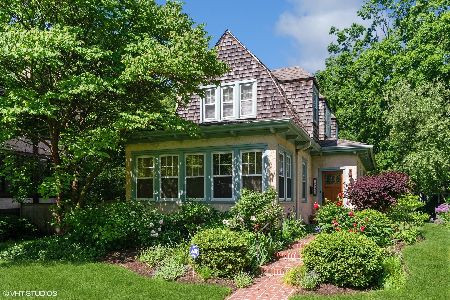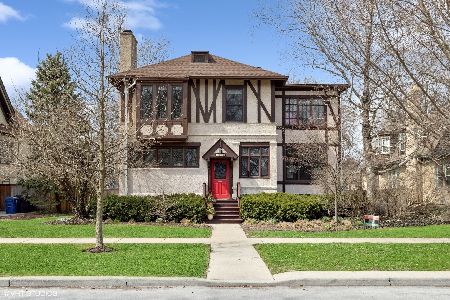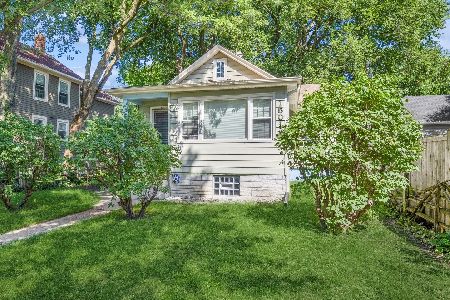1462 Wesley Avenue, Evanston, Illinois 60201
$607,500
|
Sold
|
|
| Status: | Closed |
| Sqft: | 2,827 |
| Cost/Sqft: | $230 |
| Beds: | 4 |
| Baths: | 3 |
| Year Built: | 1895 |
| Property Taxes: | $14,578 |
| Days On Market: | 2538 |
| Lot Size: | 0,21 |
Description
Discover the potential in this lovely traditional home in Evanston' Ridge Historic District. Restoration opportunity in ideal location: close to town, 1/2 block from DEWEY ELEMENTARY SCHOOL, around the corner from Cherry Pre-School and Penny Park. Lot is 9000 Sq.ft. (zoned R1) and house features generous room sizes, beautiful vintage millwork and loads of potential within the footprint of the existing home. Windows are original; Partial roof replaced within last 4 yrs; main roof still has approx. 5 yrs of life; boiler replaced in 2013; electrical panel upgraded; space pac installed on 2nd level (not currently functioning). Kitchen, renovated about 15 years ago, has cherry cabinets, granite counters and newer refrigerator. Full, unfinished basement with good ceiling height. SOLD AS-IS.
Property Specifics
| Single Family | |
| — | |
| — | |
| 1895 | |
| Full | |
| — | |
| No | |
| 0.21 |
| Cook | |
| — | |
| 0 / Not Applicable | |
| None | |
| Lake Michigan | |
| Public Sewer | |
| 10275532 | |
| 10134170180000 |
Nearby Schools
| NAME: | DISTRICT: | DISTANCE: | |
|---|---|---|---|
|
Grade School
Dewey Elementary School |
65 | — | |
|
Middle School
Nichols Middle School |
65 | Not in DB | |
|
High School
Evanston Twp High School |
202 | Not in DB | |
Property History
| DATE: | EVENT: | PRICE: | SOURCE: |
|---|---|---|---|
| 16 May, 2019 | Sold | $607,500 | MRED MLS |
| 28 Feb, 2019 | Under contract | $650,000 | MRED MLS |
| 18 Feb, 2019 | Listed for sale | $650,000 | MRED MLS |
| 5 Jun, 2023 | Sold | $1,120,000 | MRED MLS |
| 8 Apr, 2023 | Under contract | $1,049,000 | MRED MLS |
| 5 Apr, 2023 | Listed for sale | $1,049,000 | MRED MLS |
Room Specifics
Total Bedrooms: 4
Bedrooms Above Ground: 4
Bedrooms Below Ground: 0
Dimensions: —
Floor Type: Carpet
Dimensions: —
Floor Type: Hardwood
Dimensions: —
Floor Type: Hardwood
Full Bathrooms: 3
Bathroom Amenities: Whirlpool,Separate Shower
Bathroom in Basement: 0
Rooms: Deck,Tandem Room
Basement Description: Unfinished
Other Specifics
| 1 | |
| Block | |
| — | |
| Deck, Storms/Screens | |
| Irregular Lot | |
| 60 X 100; 20 X 150 | |
| Pull Down Stair | |
| Full | |
| Hardwood Floors, Wood Laminate Floors | |
| Range, Microwave, Dishwasher, Refrigerator, Disposal | |
| Not in DB | |
| Sidewalks, Street Paved | |
| — | |
| — | |
| Wood Burning |
Tax History
| Year | Property Taxes |
|---|---|
| 2019 | $14,578 |
| 2023 | $13,825 |
Contact Agent
Nearby Similar Homes
Nearby Sold Comparables
Contact Agent
Listing Provided By
Dream Town Realty











