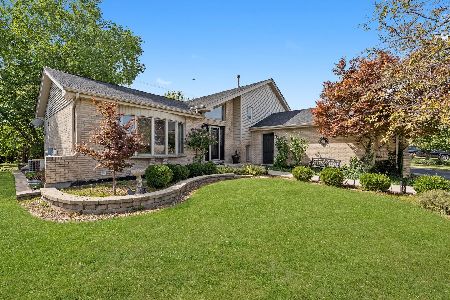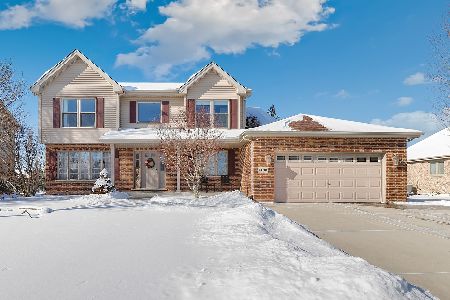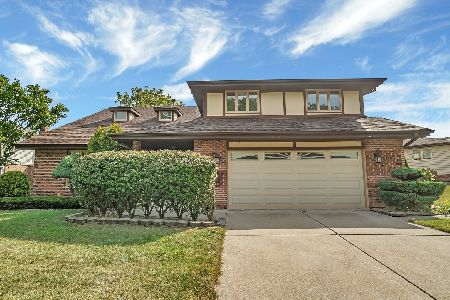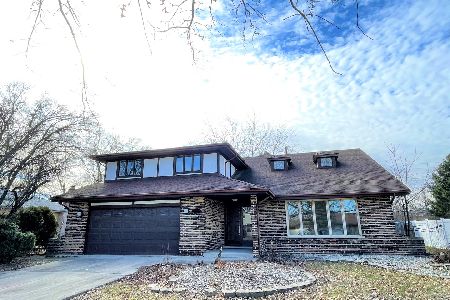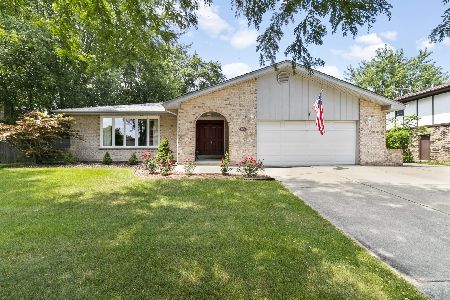14621 Mustang Drive, Homer Glen, Illinois 60491
$245,131
|
Sold
|
|
| Status: | Closed |
| Sqft: | 2,576 |
| Cost/Sqft: | $89 |
| Beds: | 5 |
| Baths: | 3 |
| Year Built: | 1986 |
| Property Taxes: | $6,952 |
| Days On Market: | 3708 |
| Lot Size: | 0,24 |
Description
**Fresh Paint Thru-Out this Split Level w/5 Bdrms* Formal Living & Dining Rm w/Vaulted Ceilings! Hardwood Flrs thru-out. Kitchen(new appliances) Open to Large Family Rm w/Floor To Ceiling Brick Fireplace! 1st Flr Bdrm! Upstairs w/4 Nice Size Bdrms! Finished Lower Level! Fenced Yard w/Lrg Deck. See Attachment for PAS Requirements & WFHM Offer Submittal Information in MLS Doc Section. Sold As-Is/100%Tax Proration/Seller Does Not Provide Survey.
Property Specifics
| Single Family | |
| — | |
| Tri-Level | |
| 1986 | |
| Full | |
| — | |
| No | |
| 0.24 |
| Will | |
| Derby Hills | |
| 0 / Not Applicable | |
| None | |
| Lake Michigan,Public | |
| Public Sewer | |
| 09098104 | |
| 1605121110320000 |
Property History
| DATE: | EVENT: | PRICE: | SOURCE: |
|---|---|---|---|
| 29 Jan, 2016 | Sold | $245,131 | MRED MLS |
| 11 Dec, 2015 | Under contract | $229,900 | MRED MLS |
| 7 Dec, 2015 | Listed for sale | $229,900 | MRED MLS |
Room Specifics
Total Bedrooms: 5
Bedrooms Above Ground: 5
Bedrooms Below Ground: 0
Dimensions: —
Floor Type: Hardwood
Dimensions: —
Floor Type: Hardwood
Dimensions: —
Floor Type: Hardwood
Dimensions: —
Floor Type: —
Full Bathrooms: 3
Bathroom Amenities: —
Bathroom in Basement: 0
Rooms: Bedroom 5,Recreation Room
Basement Description: Finished,Crawl,Other
Other Specifics
| 2 | |
| Concrete Perimeter | |
| Concrete | |
| Deck | |
| Fenced Yard | |
| 80X135 | |
| — | |
| Full | |
| Vaulted/Cathedral Ceilings, Hardwood Floors, First Floor Bedroom, First Floor Laundry | |
| Range, Microwave, Dishwasher, Refrigerator | |
| Not in DB | |
| Sidewalks, Street Lights, Street Paved | |
| — | |
| — | |
| Wood Burning |
Tax History
| Year | Property Taxes |
|---|---|
| 2016 | $6,952 |
Contact Agent
Nearby Similar Homes
Nearby Sold Comparables
Contact Agent
Listing Provided By
RE/MAX Professionals Select

