14625 Mayland Villa Road, Lincolnshire, Illinois 60069
$1,215,000
|
Sold
|
|
| Status: | Closed |
| Sqft: | 5,447 |
| Cost/Sqft: | $238 |
| Beds: | 4 |
| Baths: | 6 |
| Year Built: | 2007 |
| Property Taxes: | $28,947 |
| Days On Market: | 1679 |
| Lot Size: | 1,63 |
Description
Enjoy the peace and tranquility of 1.6 acres in this stunning newer home. The artfully crafted front door leads into a spacious, two-story foyer with winding staircase. Living room offers a bay window, gas fireplace and is large enough to also offer a dining table area. First floor office with glass doors for privacy, inlay hardwood floors, gas fireplace and doors to the side yard. Family room is open to the eating area & kitchen and features a vaulted ceiling, gas fireplace and doors to rear patio. Gourmet kitchen is a chef's delight with Sub Zero refrigerator, 5-burner cooktop with overhead vent, 3 ovens, center island with sink and walk-in pantry. Upstairs is the primary suite which includes walk-in closet, balcony, luxurious bath with whirlpool tub, double vanity, makeup area and walk-in shower. Three additional bedrooms upstairs all feature walk-in closets and are en-suite. Generously sized laundry room is also located on the second floor. Finished basement features bedroom and full bath, gas fireplace, storage room, workout area and recreational area. Outdoors you will find the brick paver patio with built-in fireplace and many areas to gather with friends and family to enjoy your private outdoor oasis. This home offers amazing millwork throughout, custom detailed ceiling designs, hardwood floors, 5 fireplaces including the outdoor fireplace, neutral paint, 3 car garage with epoxy flooring and beautiful gardens. Located in the award winning school District 103 and Stevenson High School, this home has it all!
Property Specifics
| Single Family | |
| — | |
| — | |
| 2007 | |
| — | |
| — | |
| No | |
| 1.63 |
| Lake | |
| — | |
| 0 / Not Applicable | |
| — | |
| — | |
| — | |
| 11366676 | |
| 15141000760000 |
Nearby Schools
| NAME: | DISTRICT: | DISTANCE: | |
|---|---|---|---|
|
Grade School
Laura B Sprague School |
103 | — | |
|
Middle School
Daniel Wright Junior High School |
103 | Not in DB | |
|
High School
Adlai E Stevenson High School |
125 | Not in DB | |
|
Alternate Elementary School
Half Day School |
— | Not in DB | |
Property History
| DATE: | EVENT: | PRICE: | SOURCE: |
|---|---|---|---|
| 19 Jan, 2012 | Sold | $875,000 | MRED MLS |
| 9 Dec, 2011 | Under contract | $1,150,000 | MRED MLS |
| 1 Nov, 2011 | Listed for sale | $1,150,000 | MRED MLS |
| 18 May, 2022 | Sold | $1,215,000 | MRED MLS |
| 6 Feb, 2022 | Under contract | $1,295,000 | MRED MLS |
| 21 Jul, 2021 | Listed for sale | $1,295,000 | MRED MLS |
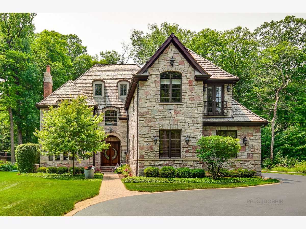
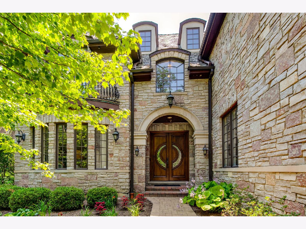
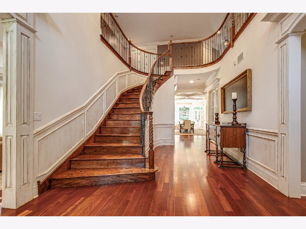
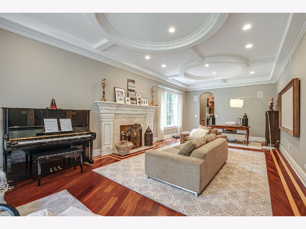
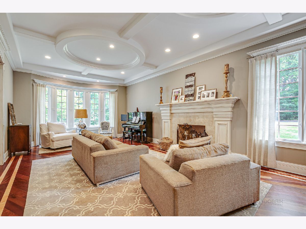
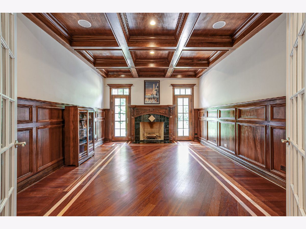
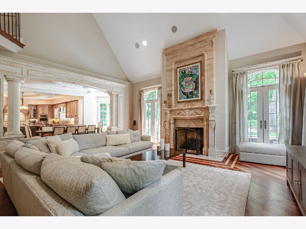
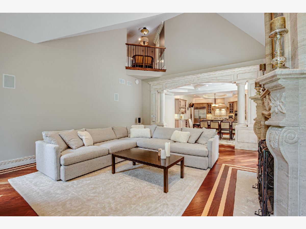
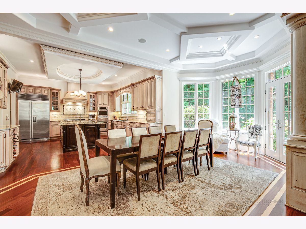
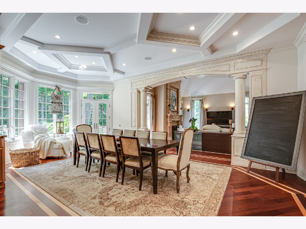
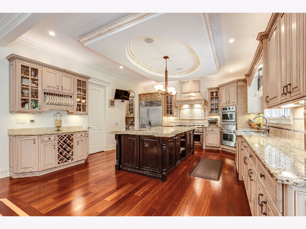
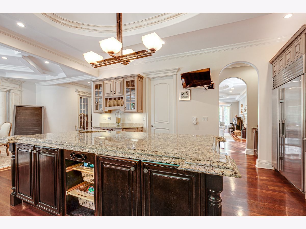
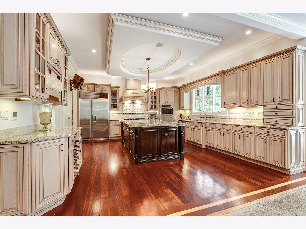
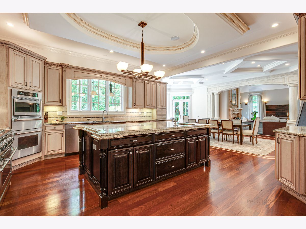
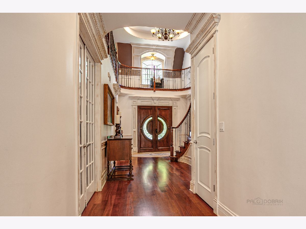
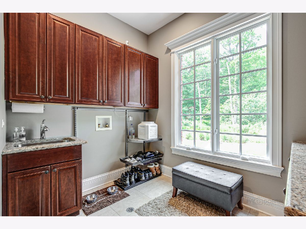
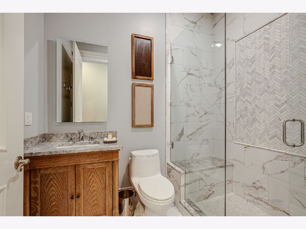
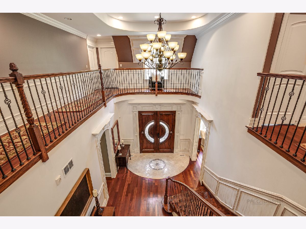
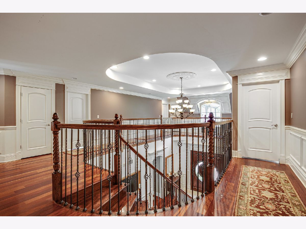
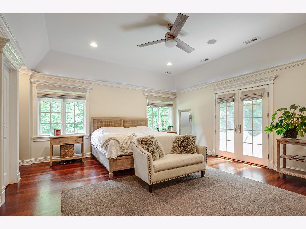
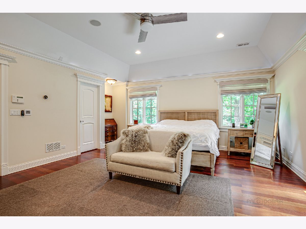
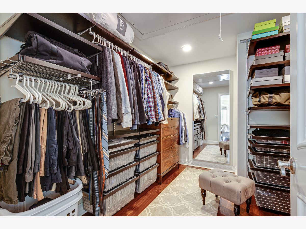
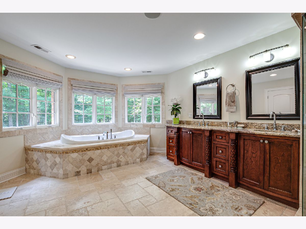
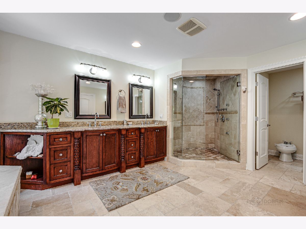
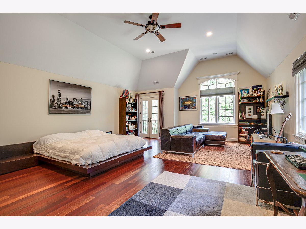
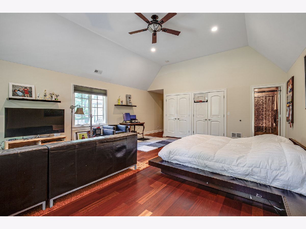
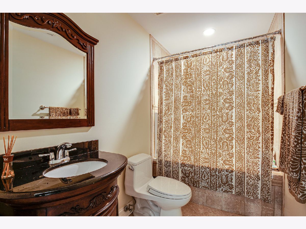
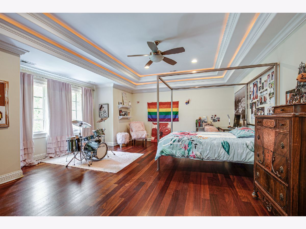
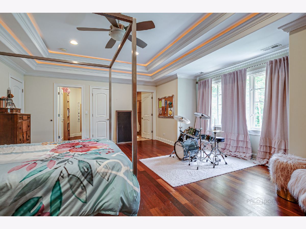
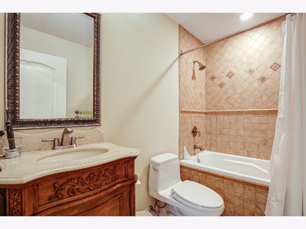
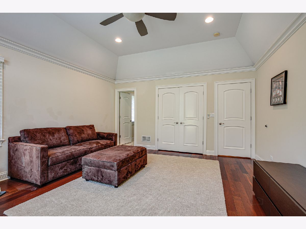
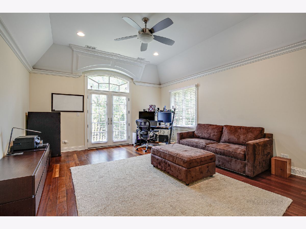
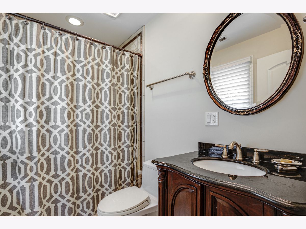
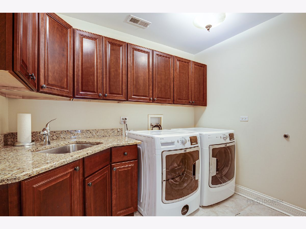
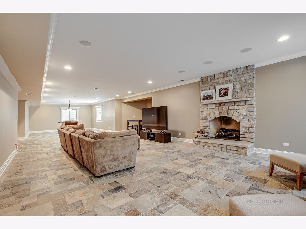
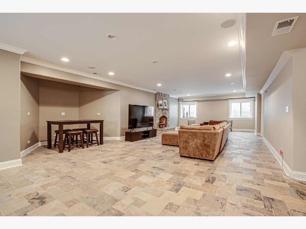
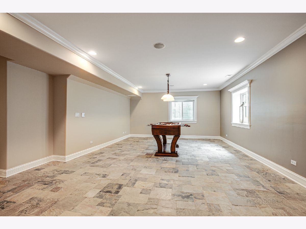
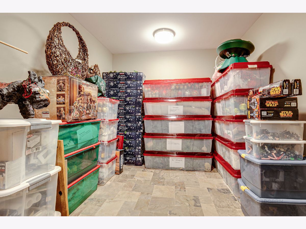
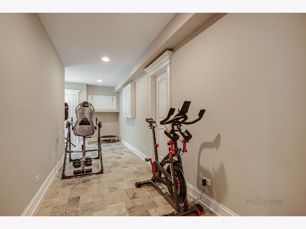
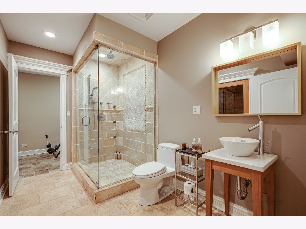
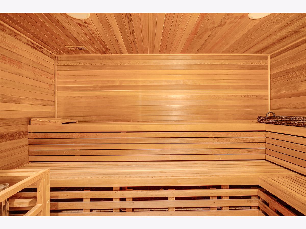
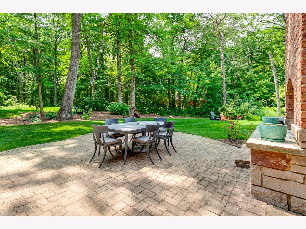
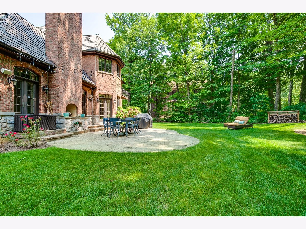
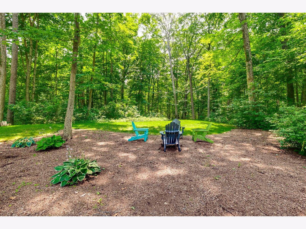
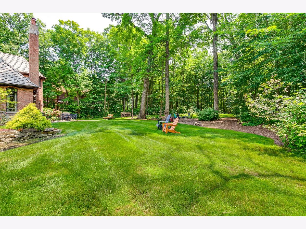
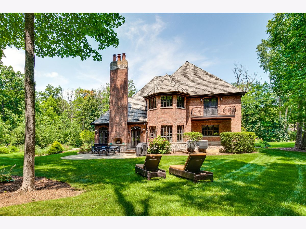
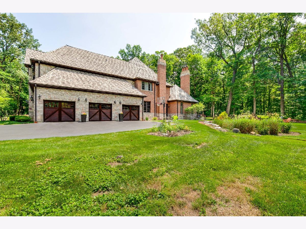
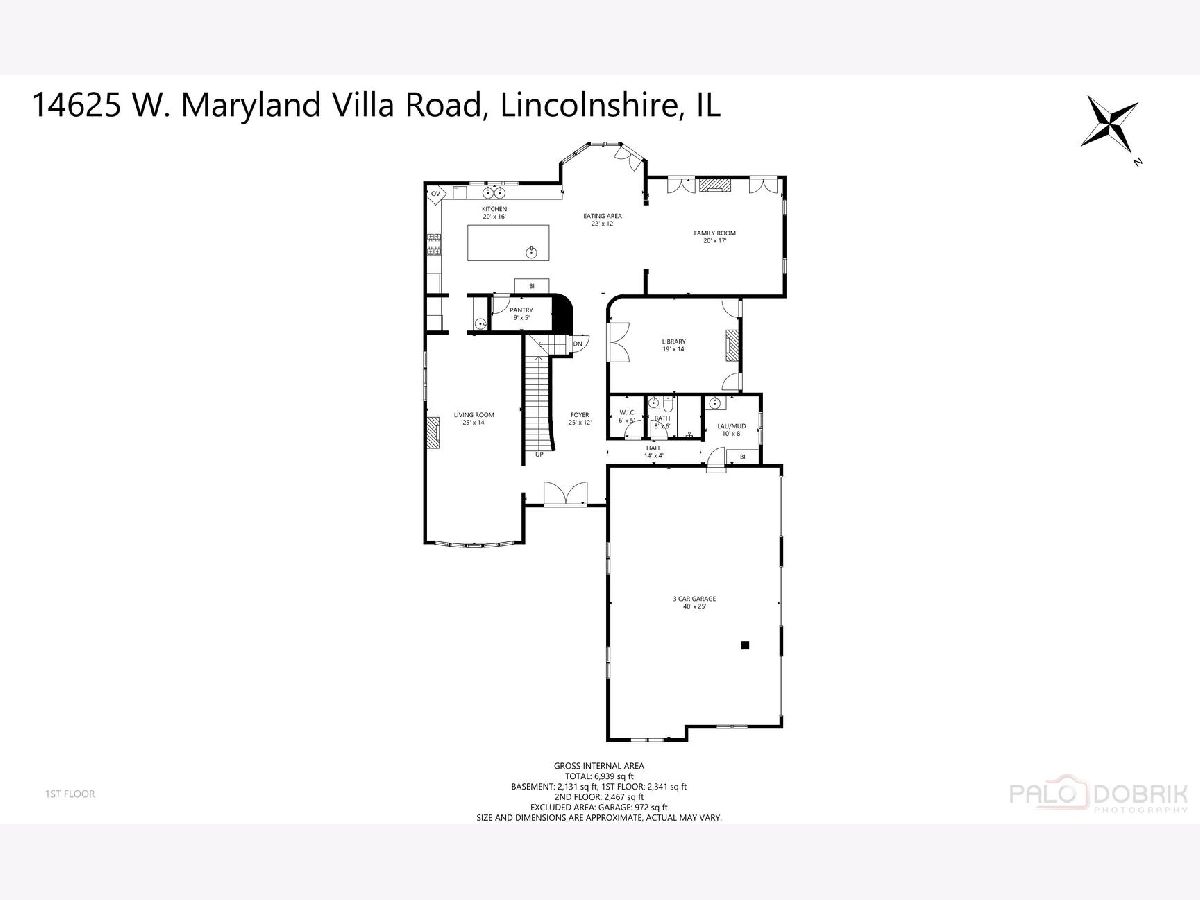
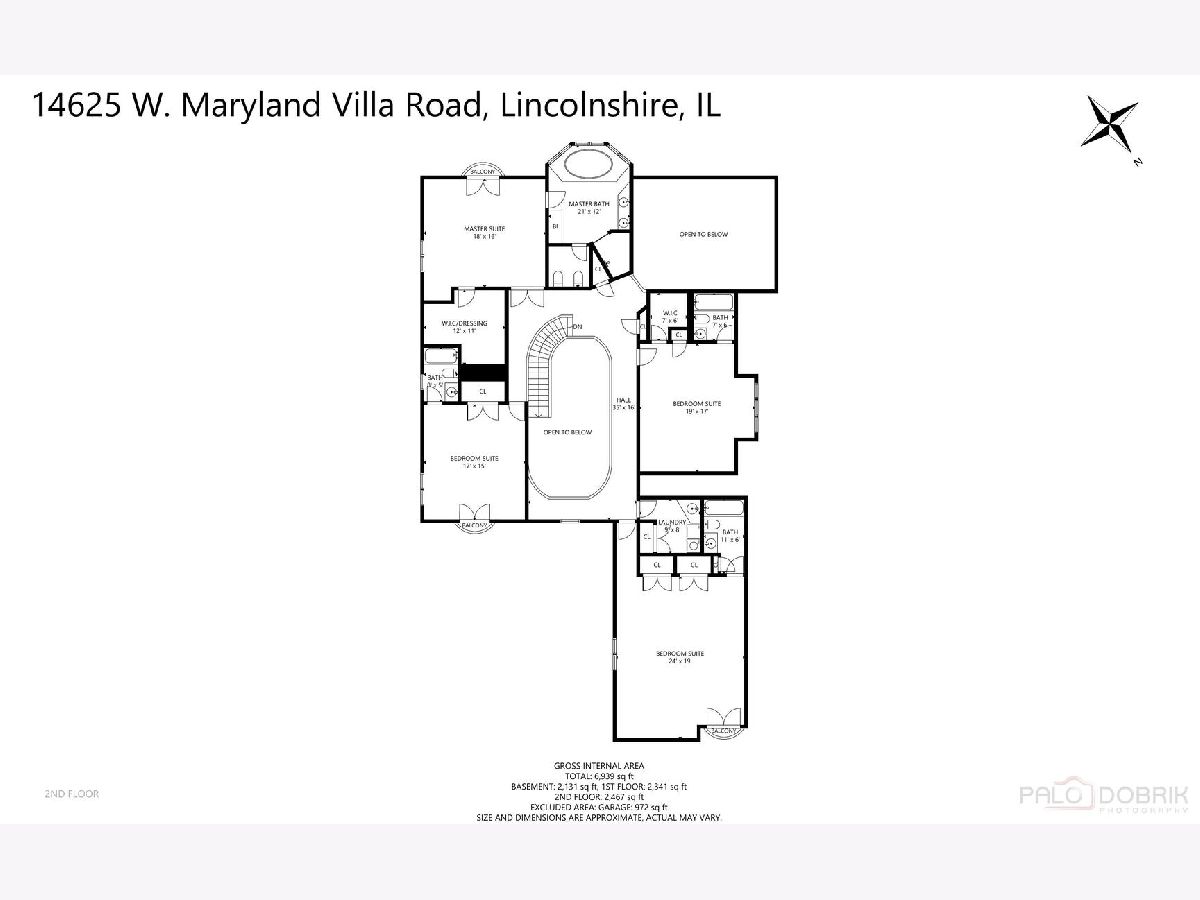
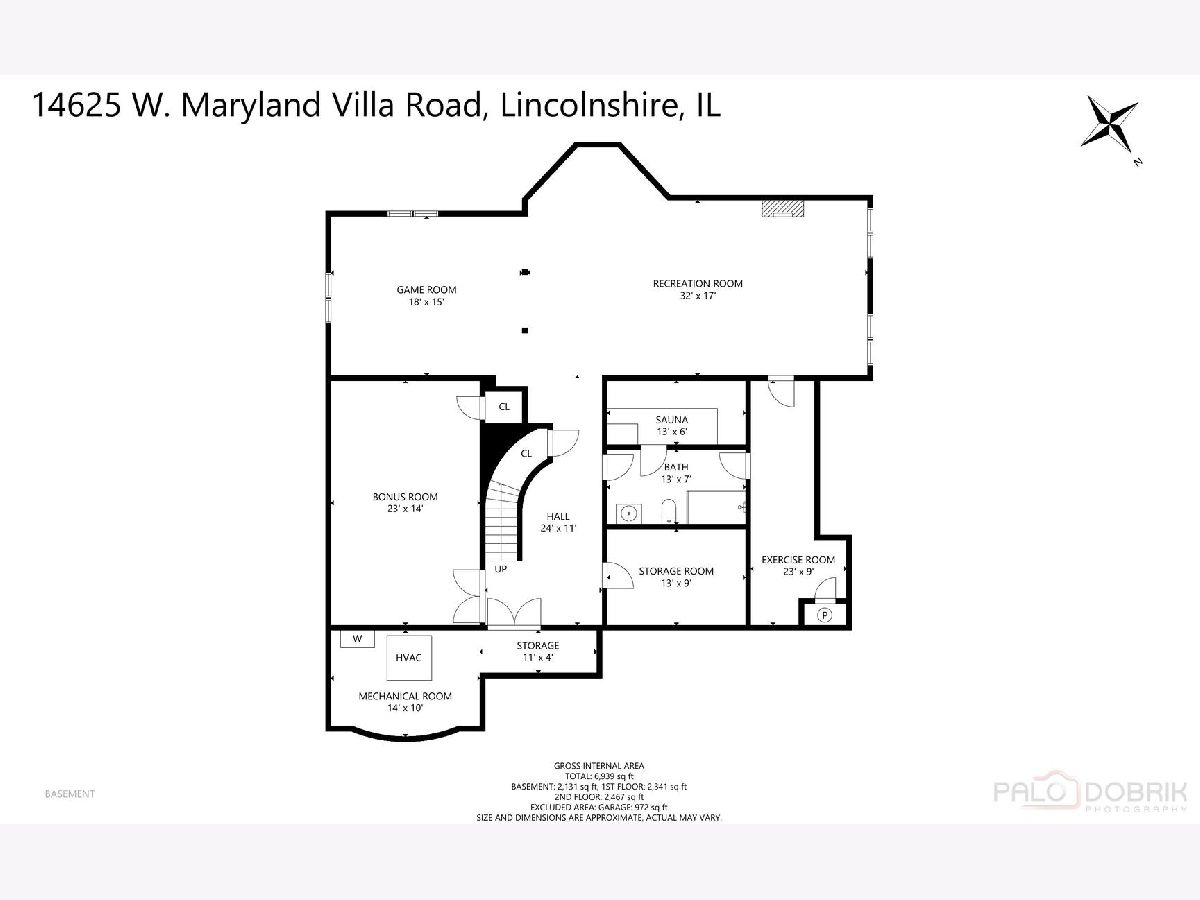
Room Specifics
Total Bedrooms: 5
Bedrooms Above Ground: 4
Bedrooms Below Ground: 1
Dimensions: —
Floor Type: —
Dimensions: —
Floor Type: —
Dimensions: —
Floor Type: —
Dimensions: —
Floor Type: —
Full Bathrooms: 6
Bathroom Amenities: Whirlpool,Separate Shower,Double Sink,Bidet
Bathroom in Basement: 1
Rooms: —
Basement Description: Finished
Other Specifics
| 3 | |
| — | |
| Asphalt | |
| — | |
| — | |
| 201 X 330 | |
| — | |
| — | |
| — | |
| — | |
| Not in DB | |
| — | |
| — | |
| — | |
| — |
Tax History
| Year | Property Taxes |
|---|---|
| 2012 | $27,531 |
| 2022 | $28,947 |
Contact Agent
Nearby Similar Homes
Nearby Sold Comparables
Contact Agent
Listing Provided By
Berkshire Hathaway HomeServices Chicago










