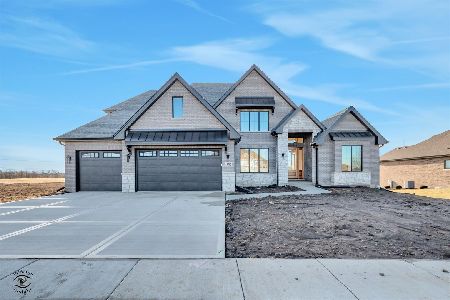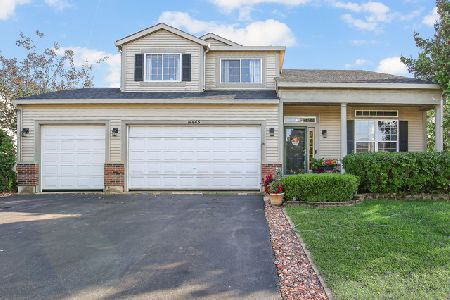14628 Kildare Street, Homer Glen, Illinois 60491
$360,000
|
Sold
|
|
| Status: | Closed |
| Sqft: | 1,643 |
| Cost/Sqft: | $228 |
| Beds: | 3 |
| Baths: | 3 |
| Year Built: | 2017 |
| Property Taxes: | $9,128 |
| Days On Market: | 1926 |
| Lot Size: | 0,18 |
Description
Stunning Executive home in popular Evelyn's North subdivision. Better than new! Roomy but not overwhelming. Custom details and features throughout. Modern design & beautiful. A covered porch and dramatic entryway greats your guests in welcoming style! A spacious, open floorplan with lots of natural light plus 9ft ceilings and beautiful hardwood floors throughout. This home is an entertainer's dream. Distinctively decorated & sophisticated styling. From the moment your guests walk through the front door they will be awed by the dramatic feel. There is a formal living room with custom gas fireplace and an elegant dining room. The home flows nicely into the gourmet kitchen featuring custom 42" cabinetry, granite tops, a breakfast bar and stainless appliances. Upstairs features a large beautiful master suite with big walk-in closet. The luxury master bath offers a custom walk-in shower and dual sinks. Two additional generous sized bedrooms - each with a walk-in closet and a guest bath complete the 2nd floor. The deep pour basement features high 9' ceilings and a rough-in bath offers more potential living space. Professionally landscaped with lush yard. Quality construction with 6" exterior walls and Hardie Board siding. This beautiful home is close to parks, trails, schools and nearby shopping, restaurants, and everything you need. Walk to neighborhood park with picnic pavilion, pond and fountain. If you want a nice home in a great neighborhood - this is it. Hurry on this one!
Property Specifics
| Single Family | |
| — | |
| Traditional | |
| 2017 | |
| Full | |
| — | |
| No | |
| 0.18 |
| Will | |
| Evlyns North | |
| 600 / Annual | |
| Other | |
| Public | |
| Public Sewer, Sewer-Storm | |
| 10903204 | |
| 1605212100030000 |
Nearby Schools
| NAME: | DISTRICT: | DISTANCE: | |
|---|---|---|---|
|
Grade School
William E Young |
33C | — | |
|
Middle School
Homer Junior High School |
33C | Not in DB | |
|
High School
Lockport Township High School |
205 | Not in DB | |
Property History
| DATE: | EVENT: | PRICE: | SOURCE: |
|---|---|---|---|
| 20 Nov, 2020 | Sold | $360,000 | MRED MLS |
| 23 Oct, 2020 | Under contract | $374,900 | MRED MLS |
| 12 Oct, 2020 | Listed for sale | $374,900 | MRED MLS |
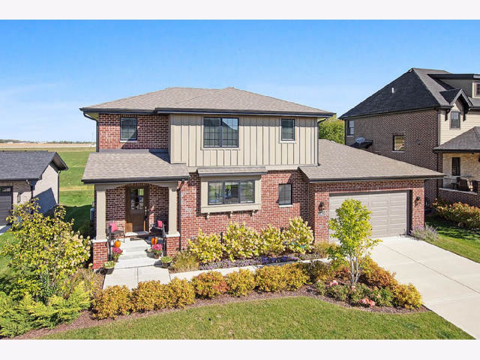
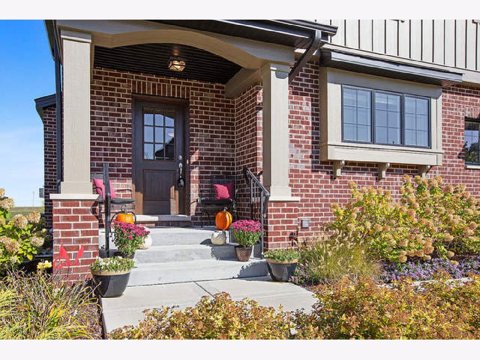
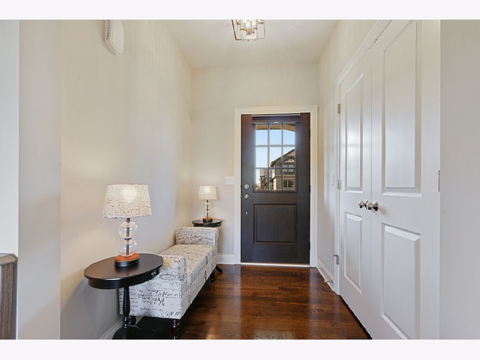
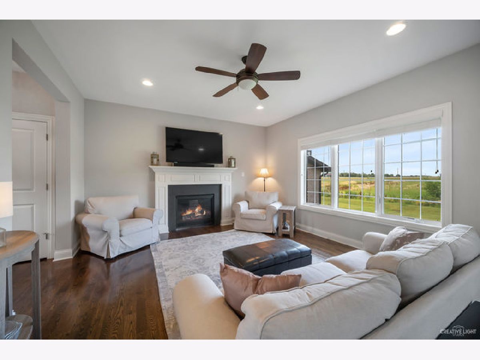
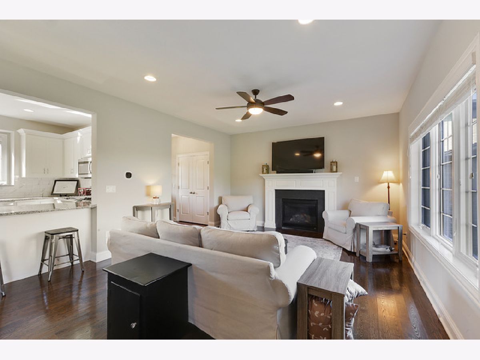
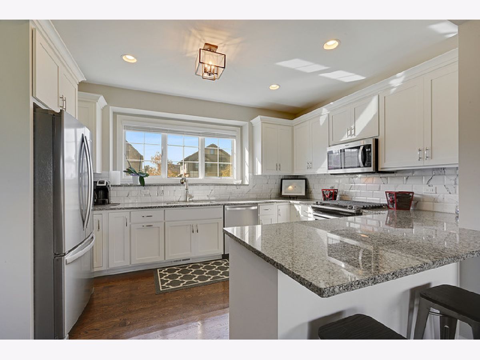
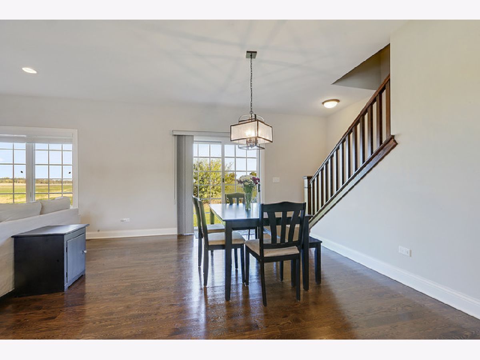
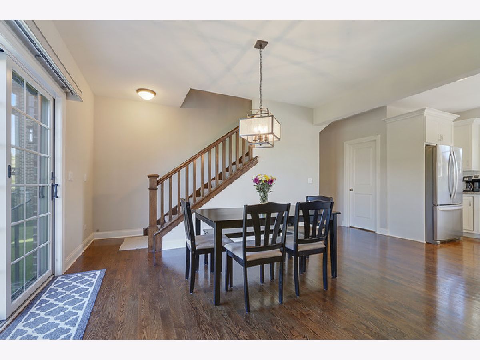
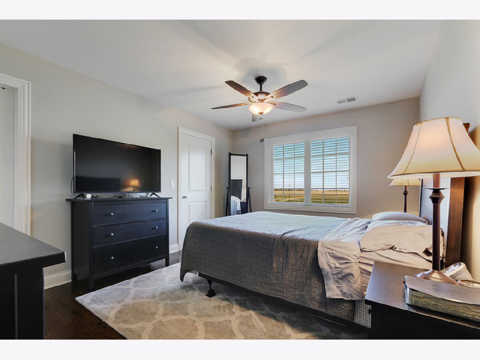
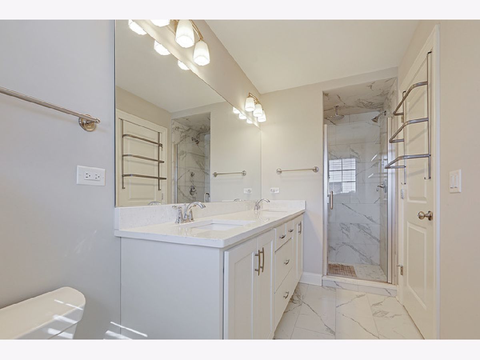
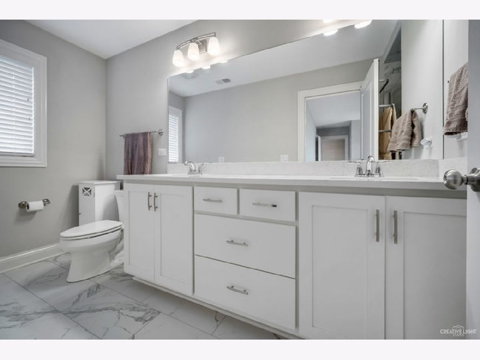
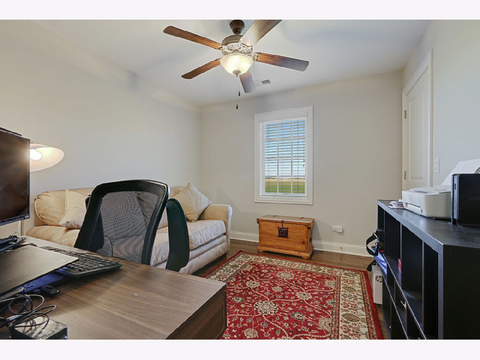
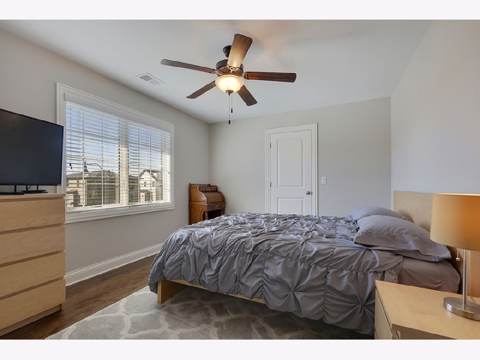
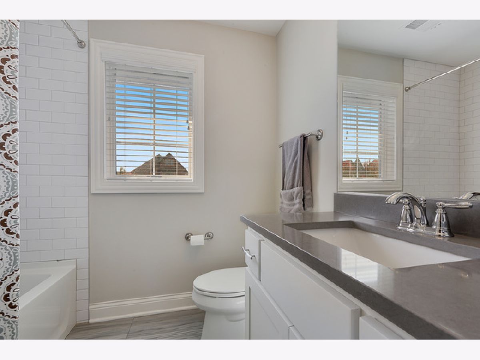
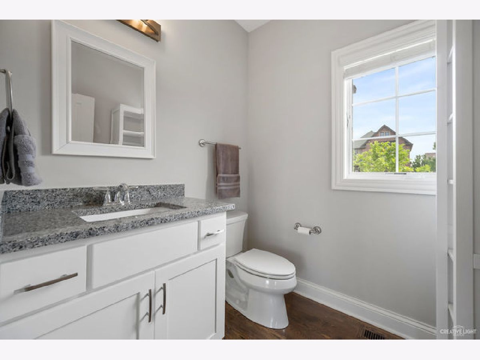
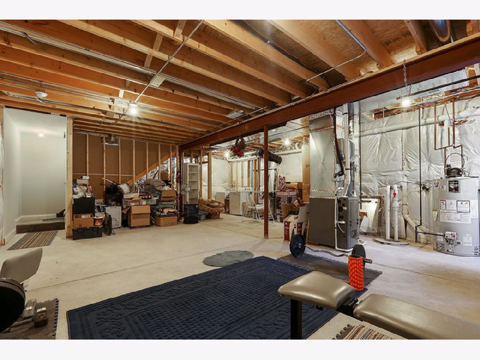
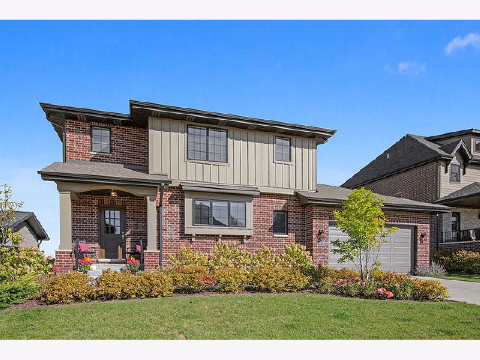
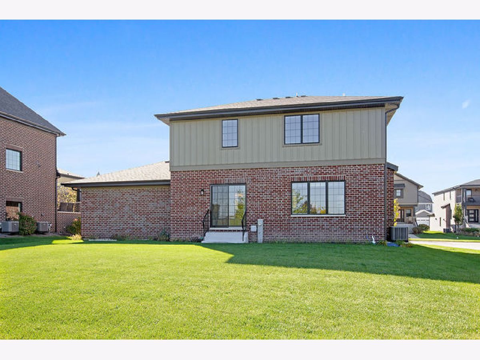
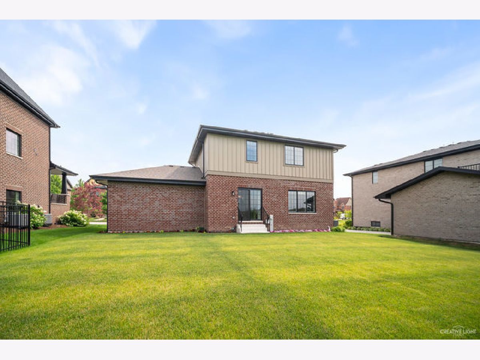
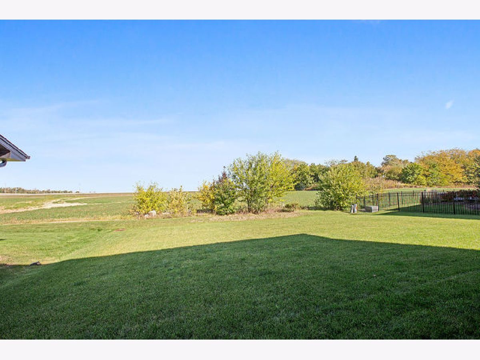
Room Specifics
Total Bedrooms: 3
Bedrooms Above Ground: 3
Bedrooms Below Ground: 0
Dimensions: —
Floor Type: Hardwood
Dimensions: —
Floor Type: Hardwood
Full Bathrooms: 3
Bathroom Amenities: Double Sink
Bathroom in Basement: 0
Rooms: Foyer
Basement Description: Unfinished,Bathroom Rough-In,Egress Window
Other Specifics
| 2 | |
| Concrete Perimeter | |
| Concrete | |
| Porch | |
| Landscaped | |
| 68 X 117 | |
| Full,Unfinished | |
| Full | |
| Hardwood Floors, Walk-In Closet(s) | |
| Range, Microwave, Dishwasher, Refrigerator, Washer, Dryer, Disposal, Stainless Steel Appliance(s) | |
| Not in DB | |
| Park, Lake, Curbs, Sidewalks, Street Lights, Street Paved | |
| — | |
| — | |
| Gas Log, Gas Starter |
Tax History
| Year | Property Taxes |
|---|---|
| 2020 | $9,128 |
Contact Agent
Nearby Similar Homes
Nearby Sold Comparables
Contact Agent
Listing Provided By
RE/MAX 10 in the Park

