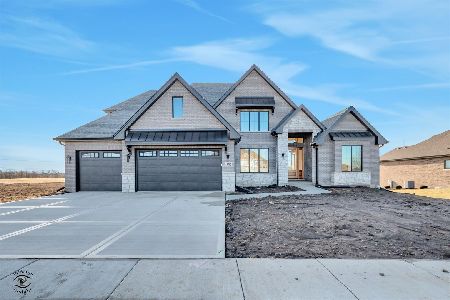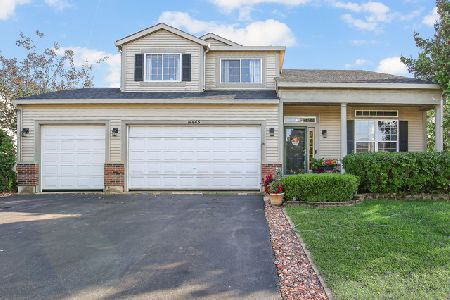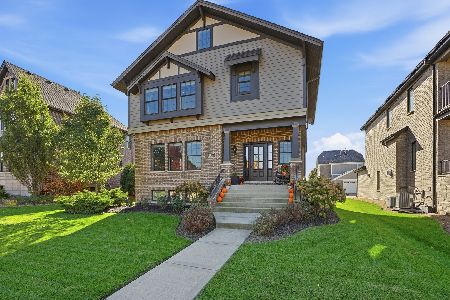14619 Kildare Street, Homer Glen, Illinois 60491
$435,000
|
Sold
|
|
| Status: | Closed |
| Sqft: | 3,461 |
| Cost/Sqft: | $127 |
| Beds: | 3 |
| Baths: | 4 |
| Year Built: | 2013 |
| Property Taxes: | $11,545 |
| Days On Market: | 2143 |
| Lot Size: | 0,14 |
Description
Beautiful home in Evelyn's Gate North! This hi-quality, model-like home is superb. With 4 bedrooms, 4 baths, and a finished lower level with an office- all add to the attractiveness of this home. You will love the custom designed kitchen with high end cabinets, granite tops, an island breakfast bar, and stainless appliances with a range hood. Enjoy the convenient 1st floor laundry room with a laundry shoot from the 2nd floor. The master en-suite features a large walk-in closet, bathroom with double sinks, beautifully tiled walk-in shower with glass doors, and a make-up vanity. Both bedrooms on the 2nd floor are spacious and feature walk-in closets. The basement has been finished with a spacious family room, additional bedroom and a full bathroom. Conveniently close to shopping, schools, parks, and expressways. This home has amazing features such as exterior up-lighting, irrigation sprinkler system, and much more!
Property Specifics
| Single Family | |
| — | |
| Contemporary | |
| 2013 | |
| Full | |
| DARTMOUTH | |
| No | |
| 0.14 |
| Will | |
| Evlyn's Gate | |
| 600 / Annual | |
| None | |
| Public | |
| Public Sewer | |
| 10660945 | |
| 6052121100400000 |
Property History
| DATE: | EVENT: | PRICE: | SOURCE: |
|---|---|---|---|
| 3 Jan, 2018 | Sold | $420,000 | MRED MLS |
| 24 Oct, 2017 | Under contract | $434,900 | MRED MLS |
| 19 Oct, 2017 | Listed for sale | $434,900 | MRED MLS |
| 2 Nov, 2020 | Sold | $435,000 | MRED MLS |
| 31 Aug, 2020 | Under contract | $439,900 | MRED MLS |
| — | Last price change | $450,000 | MRED MLS |
| 9 Mar, 2020 | Listed for sale | $450,000 | MRED MLS |
Room Specifics
Total Bedrooms: 4
Bedrooms Above Ground: 3
Bedrooms Below Ground: 1
Dimensions: —
Floor Type: Carpet
Dimensions: —
Floor Type: Carpet
Dimensions: —
Floor Type: Carpet
Full Bathrooms: 4
Bathroom Amenities: Whirlpool,Separate Shower,Double Sink
Bathroom in Basement: 1
Rooms: Walk In Closet,Foyer,Storage,Walk In Closet
Basement Description: Finished
Other Specifics
| 2 | |
| Concrete Perimeter | |
| Brick | |
| Porch, Brick Paver Patio | |
| Fenced Yard,Landscaped | |
| 53X118X54X118 | |
| Full,Pull Down Stair,Unfinished | |
| Full | |
| Vaulted/Cathedral Ceilings, Hardwood Floors, First Floor Laundry | |
| Range, Microwave, Dishwasher, Refrigerator, Washer, Dryer, Stainless Steel Appliance(s) | |
| Not in DB | |
| Park, Lake, Curbs, Sidewalks, Street Lights, Street Paved | |
| — | |
| — | |
| Gas Starter |
Tax History
| Year | Property Taxes |
|---|---|
| 2018 | $11,068 |
| 2020 | $11,545 |
Contact Agent
Nearby Similar Homes
Nearby Sold Comparables
Contact Agent
Listing Provided By
Chris Kare Realty LLC






