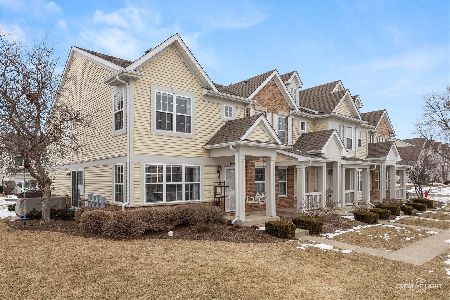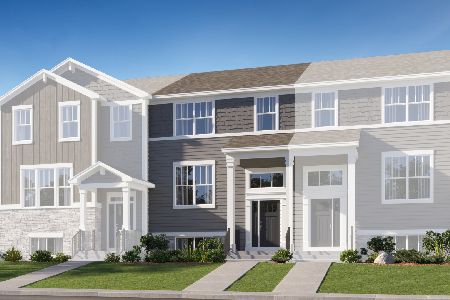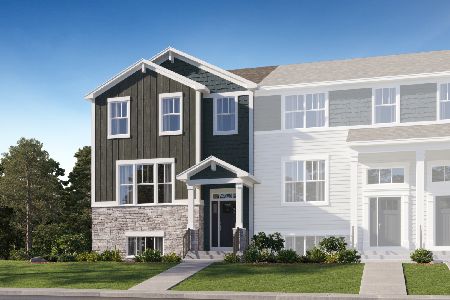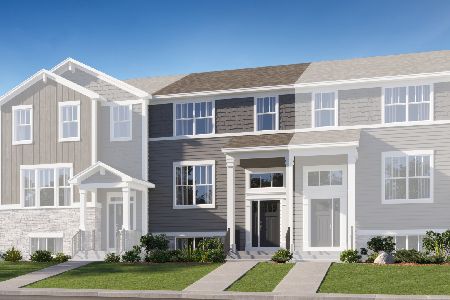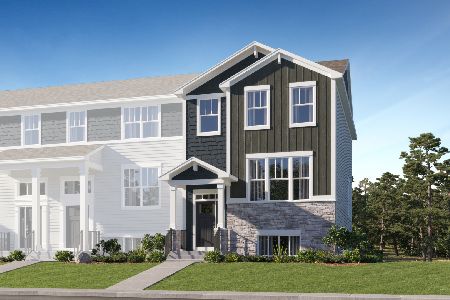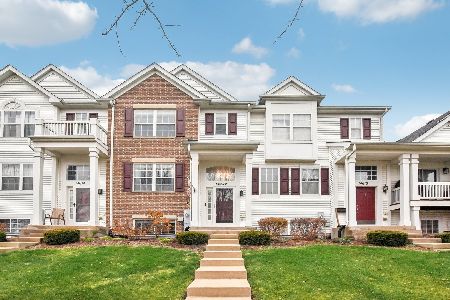14628 Thomas Jefferson Drive, Plainfield, Illinois 60544
$183,000
|
Sold
|
|
| Status: | Closed |
| Sqft: | 1,757 |
| Cost/Sqft: | $108 |
| Beds: | 3 |
| Baths: | 3 |
| Year Built: | 2007 |
| Property Taxes: | $4,121 |
| Days On Market: | 3638 |
| Lot Size: | 0,00 |
Description
MLS #09166000. Deluxe 3 bedrooms, 2.5-bathroom unit in sought after Patriot Square. Beautiful floor plan, cherry cabinets with back splash and freshly painted December 2015.The main level is an open living room/dining room combo with a stairway niche that is perfect for a desk, reading nook, or additional storage. Bright, open eat in kitchen with doors leading to the balcony, perfect for enjoying a morning cup of coffee. Upstairs features three bedrooms, including a master bedroom with a walk-in closet and a full bathroom. Lower level is perfect for a family room/den/office space. Beautiful, quiet area walk to downtown Plainfield for dinner or shopping. Neighborhood has a park, playground and lots of green space. Plainfield 202 School District: Plainfield North High School, Ira Jones Middle School.
Property Specifics
| Condos/Townhomes | |
| 2 | |
| — | |
| 2007 | |
| Full | |
| WILMINGTON | |
| No | |
| — |
| Will | |
| Patriot Square | |
| 126 / Monthly | |
| Insurance,Exterior Maintenance,Lawn Care,Snow Removal | |
| Public | |
| Public Sewer | |
| 09166000 | |
| 0603091040530000 |
Nearby Schools
| NAME: | DISTRICT: | DISTANCE: | |
|---|---|---|---|
|
Grade School
Walkers Grove Elementary School |
202 | — | |
|
Middle School
Ira Jones Middle School |
202 | Not in DB | |
|
High School
Plainfield North High School |
202 | Not in DB | |
Property History
| DATE: | EVENT: | PRICE: | SOURCE: |
|---|---|---|---|
| 20 May, 2011 | Sold | $147,000 | MRED MLS |
| 23 Apr, 2011 | Under contract | $159,800 | MRED MLS |
| — | Last price change | $159,900 | MRED MLS |
| 24 Feb, 2011 | Listed for sale | $159,900 | MRED MLS |
| 3 Oct, 2016 | Sold | $183,000 | MRED MLS |
| 11 Aug, 2016 | Under contract | $189,900 | MRED MLS |
| — | Last price change | $198,000 | MRED MLS |
| 15 Mar, 2016 | Listed for sale | $214,900 | MRED MLS |
Room Specifics
Total Bedrooms: 3
Bedrooms Above Ground: 3
Bedrooms Below Ground: 0
Dimensions: —
Floor Type: Carpet
Dimensions: —
Floor Type: Carpet
Full Bathrooms: 3
Bathroom Amenities: —
Bathroom in Basement: 0
Rooms: Breakfast Room
Basement Description: Finished
Other Specifics
| 2 | |
| Concrete Perimeter | |
| Concrete | |
| Deck | |
| Common Grounds | |
| 1217 SQ FT | |
| — | |
| Full | |
| Second Floor Laundry, Laundry Hook-Up in Unit | |
| Range, Microwave, Dishwasher, Refrigerator, Disposal | |
| Not in DB | |
| — | |
| — | |
| Park | |
| — |
Tax History
| Year | Property Taxes |
|---|---|
| 2011 | $4,180 |
| 2016 | $4,121 |
Contact Agent
Nearby Similar Homes
Nearby Sold Comparables
Contact Agent
Listing Provided By
Metro Realty Inc.

