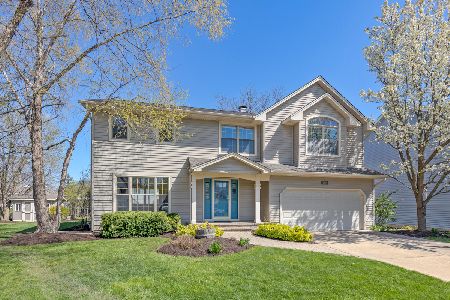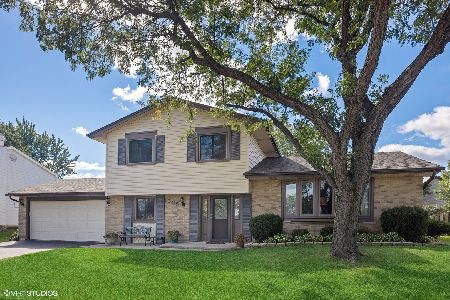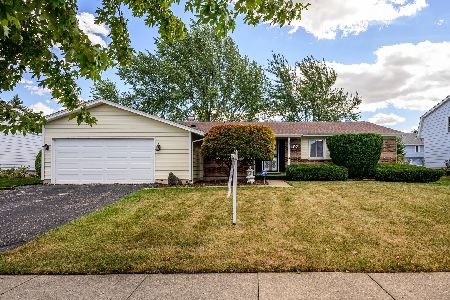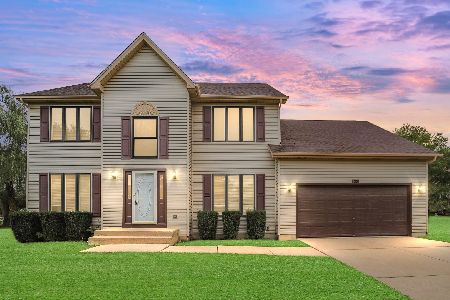1463 Morgan Drive, Elk Grove Village, Illinois 60007
$440,000
|
Sold
|
|
| Status: | Closed |
| Sqft: | 2,708 |
| Cost/Sqft: | $166 |
| Beds: | 4 |
| Baths: | 4 |
| Year Built: | 1989 |
| Property Taxes: | $11,895 |
| Days On Market: | 2734 |
| Lot Size: | 0,16 |
Description
Cul-de-sac location! This 4 bedroom 3-1/2 bath semi-custom home w/ full finished basement is the one you have been waiting for! Features include spacious eat-in kitchen w/granite counters, glass tile backsplash, stainless steel appliances, breakfast bar and hardwood flooring. Cozy familyroom w/cathedral ceilings has woodburning fireplace w/marble surround, and gas starter. Freshly painted and newer carpet throughout. Masterbedroom has 2 walk in closets, and master bath w/double sink and shower. 2nd and 3rd bedrooms are also plus sized, w/ceiling fans and walk in closets. Finished basement w/full bath is perfect for entertaining w/plenty of space for kids and family activities. Complete your summer fun in the backyard above ground pool! Home has been lovingly cared for and meticulously maintained. Concrete driveway and epoxy floor in garage 2015, Windows 2016, Siding, roof & gutters 2017, and Sump pump 2018. Top rated schools and easy access to expressways and transportation.
Property Specifics
| Single Family | |
| — | |
| Traditional | |
| 1989 | |
| Full | |
| ARLINGTON | |
| No | |
| 0.16 |
| Cook | |
| Morganfield | |
| 0 / Not Applicable | |
| None | |
| Lake Michigan | |
| Public Sewer | |
| 10033208 | |
| 07364070660000 |
Nearby Schools
| NAME: | DISTRICT: | DISTANCE: | |
|---|---|---|---|
|
Grade School
Adlai Stevenson Elementary Schoo |
54 | — | |
|
Middle School
Margaret Mead Junior High School |
54 | Not in DB | |
|
High School
J B Conant High School |
211 | Not in DB | |
Property History
| DATE: | EVENT: | PRICE: | SOURCE: |
|---|---|---|---|
| 1 Feb, 2019 | Sold | $440,000 | MRED MLS |
| 20 Dec, 2018 | Under contract | $449,000 | MRED MLS |
| — | Last price change | $459,000 | MRED MLS |
| 27 Jul, 2018 | Listed for sale | $475,000 | MRED MLS |
Room Specifics
Total Bedrooms: 4
Bedrooms Above Ground: 4
Bedrooms Below Ground: 0
Dimensions: —
Floor Type: Carpet
Dimensions: —
Floor Type: Carpet
Dimensions: —
Floor Type: Carpet
Full Bathrooms: 4
Bathroom Amenities: Separate Shower,Double Sink
Bathroom in Basement: 1
Rooms: Recreation Room
Basement Description: Finished
Other Specifics
| 2 | |
| Concrete Perimeter | |
| Concrete | |
| Brick Paver Patio, Above Ground Pool, Storms/Screens | |
| Cul-De-Sac | |
| 44X25X102X65X113 | |
| Unfinished | |
| Full | |
| Vaulted/Cathedral Ceilings, Hardwood Floors, First Floor Laundry | |
| Range, Microwave, Dishwasher, Refrigerator, Washer, Dryer, Disposal, Stainless Steel Appliance(s) | |
| Not in DB | |
| Sidewalks, Street Lights, Street Paved | |
| — | |
| — | |
| Wood Burning, Gas Starter |
Tax History
| Year | Property Taxes |
|---|---|
| 2019 | $11,895 |
Contact Agent
Nearby Sold Comparables
Contact Agent
Listing Provided By
Berkshire Hathaway HomeServices American Heritage








