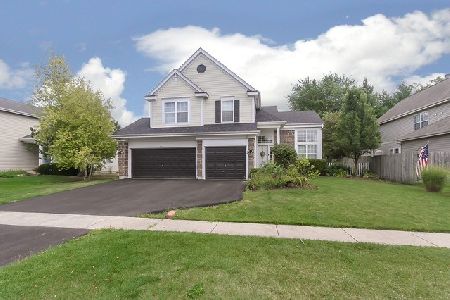1463 Newcastle Lane, Bartlett, Illinois 60103
$420,000
|
Sold
|
|
| Status: | Closed |
| Sqft: | 1,913 |
| Cost/Sqft: | $209 |
| Beds: | 3 |
| Baths: | 3 |
| Year Built: | 1995 |
| Property Taxes: | $9,051 |
| Days On Market: | 1411 |
| Lot Size: | 0,20 |
Description
This home in popular Fairfax Crossings has been meticulously maintained both inside and out. From the moment you enter the sun filled Living Room with soaring Ceilings you will be impressed. In the Kitchen there are Stainless Appliances, an Eating Area and a Sliding Door that opens to the fenced Backyard. The inviting Family Room has a Fireplace and is open to the Kitchen for ease in entertaining. Another plus is the spacious first floor Laundry Room/Mud Room with ez access to the Garage.. All the Bedrooms are spacious in size and the Master Suite has a Walk-in Closet and a big Master Bath with Double Sinks. Over looking the Living Room is the sun filled Loft. It has 2 Skylights and it can be converted into a 4th bedroom. The beautifully landscaped Yard has a Deck, Paver Patio and Pond. Some of the updates since 2013 are: Washer and Dryer, Windows on the second level, Skylights, Furnace and A/C, Fence, Water Softener, Sump Pump, Utility Sink, Stainless Kitchen Appliances, H20, Garage Door Opener, Sliding Door in the Kitchen and the shed. Location is a plus. Just minutes to parks, Hawk Hollow Forest Preserve, Prairieview Elementary School, the Library and Community Center.
Property Specifics
| Single Family | |
| — | |
| — | |
| 1995 | |
| — | |
| WINFIELD | |
| No | |
| 0.2 |
| Du Page | |
| — | |
| 0 / Not Applicable | |
| — | |
| — | |
| — | |
| 11349760 | |
| 0113118016 |
Nearby Schools
| NAME: | DISTRICT: | DISTANCE: | |
|---|---|---|---|
|
Grade School
Prairieview Elementary School |
46 | — | |
|
Middle School
East View Middle School |
46 | Not in DB | |
|
High School
Bartlett High School |
46 | Not in DB | |
Property History
| DATE: | EVENT: | PRICE: | SOURCE: |
|---|---|---|---|
| 12 Aug, 2013 | Sold | $260,000 | MRED MLS |
| 10 Jul, 2013 | Under contract | $269,900 | MRED MLS |
| — | Last price change | $279,900 | MRED MLS |
| 8 Jun, 2013 | Listed for sale | $279,900 | MRED MLS |
| 21 Apr, 2022 | Sold | $420,000 | MRED MLS |
| 19 Mar, 2022 | Under contract | $400,000 | MRED MLS |
| 17 Mar, 2022 | Listed for sale | $400,000 | MRED MLS |
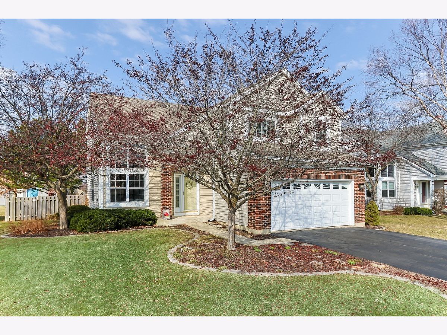
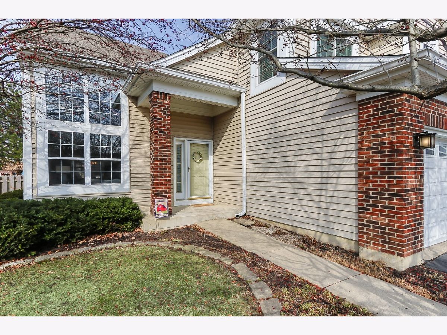
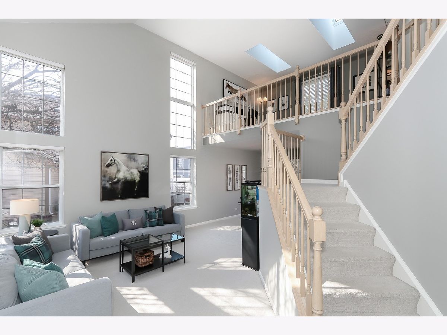
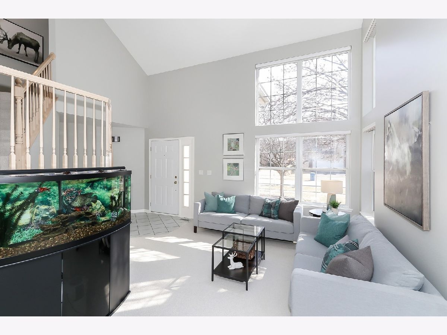
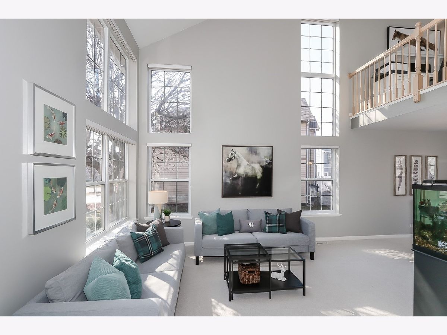

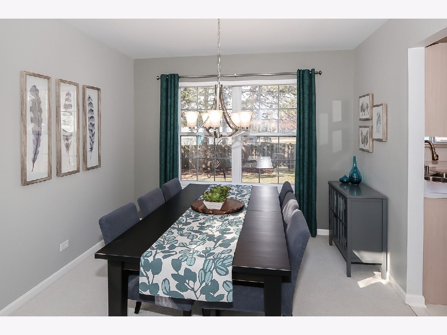
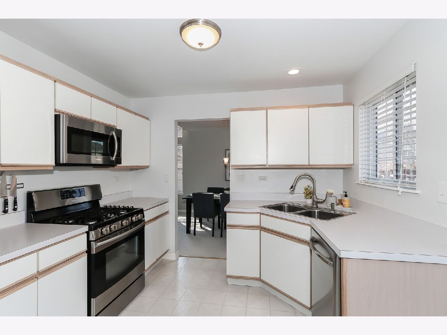
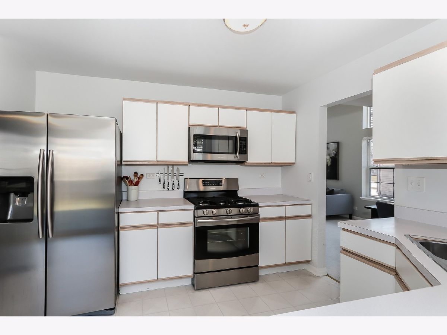

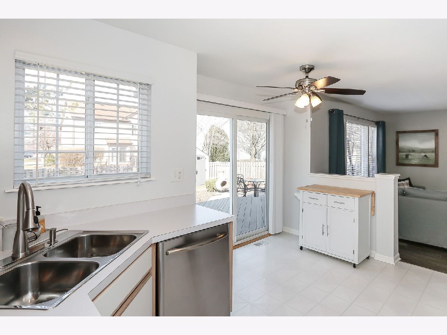

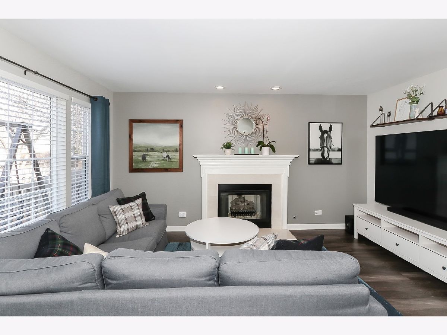
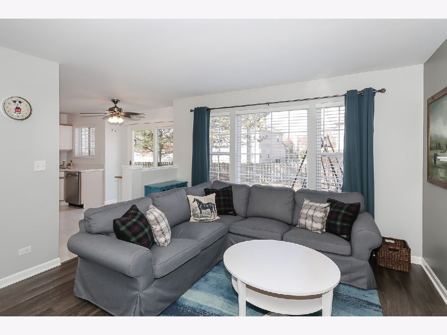
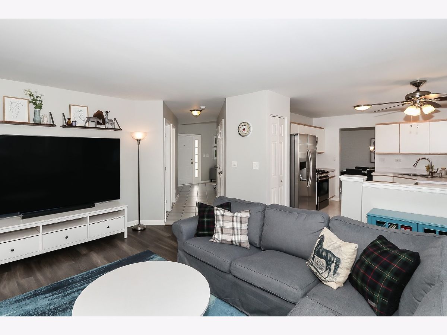
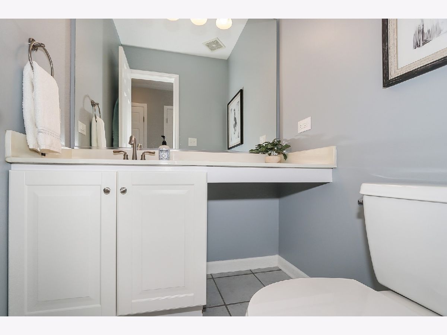

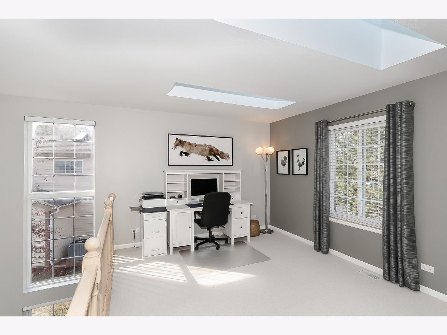
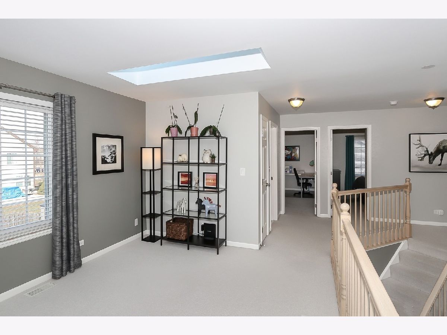
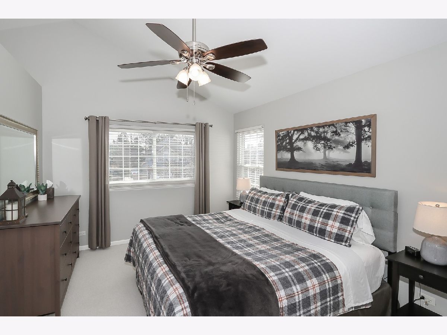

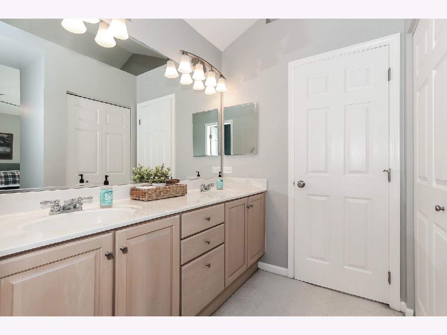
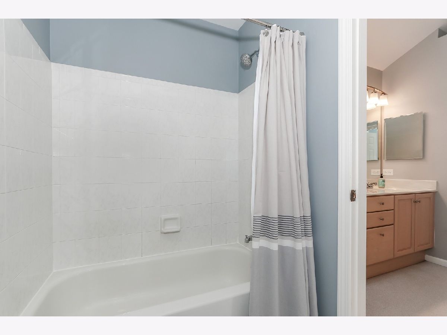
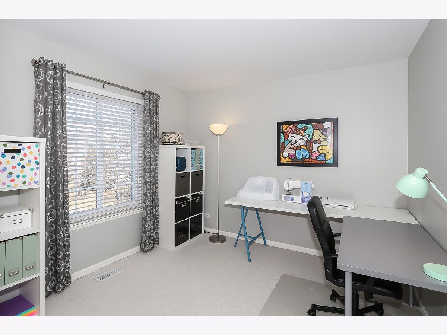
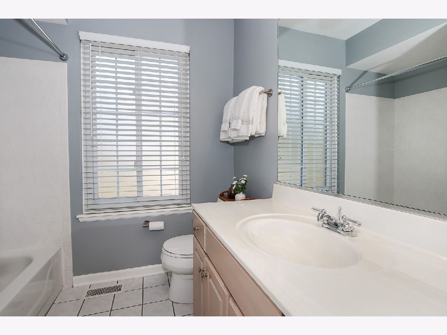

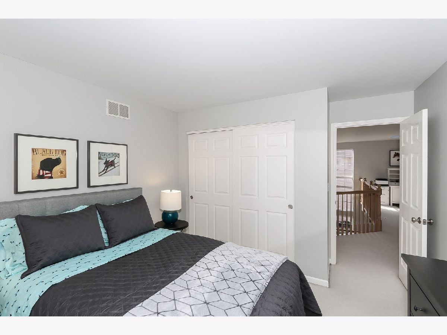
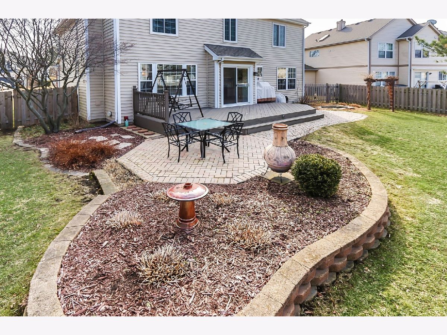
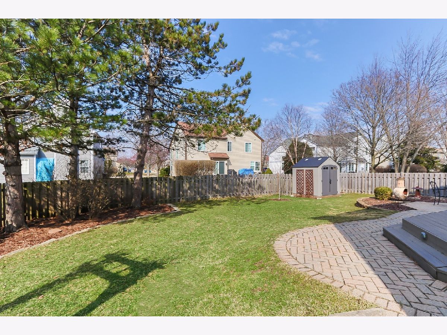
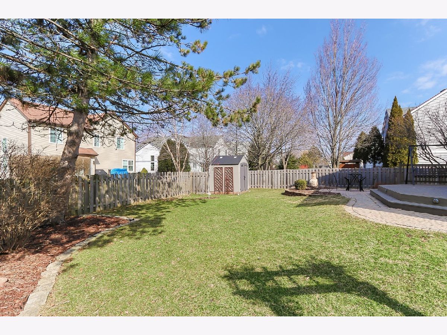

Room Specifics
Total Bedrooms: 3
Bedrooms Above Ground: 3
Bedrooms Below Ground: 0
Dimensions: —
Floor Type: —
Dimensions: —
Floor Type: —
Full Bathrooms: 3
Bathroom Amenities: Double Sink
Bathroom in Basement: 0
Rooms: —
Basement Description: Unfinished
Other Specifics
| 2 | |
| — | |
| Asphalt | |
| — | |
| — | |
| 65X117X80X119 | |
| — | |
| — | |
| — | |
| — | |
| Not in DB | |
| — | |
| — | |
| — | |
| — |
Tax History
| Year | Property Taxes |
|---|---|
| 2013 | $8,975 |
| 2022 | $9,051 |
Contact Agent
Nearby Similar Homes
Nearby Sold Comparables
Contact Agent
Listing Provided By
RE/MAX Central Inc.



