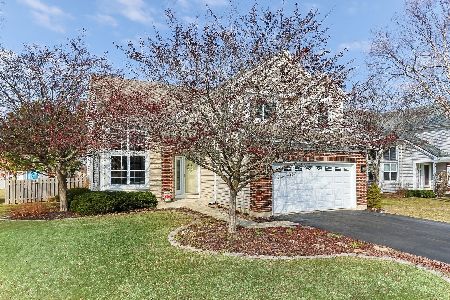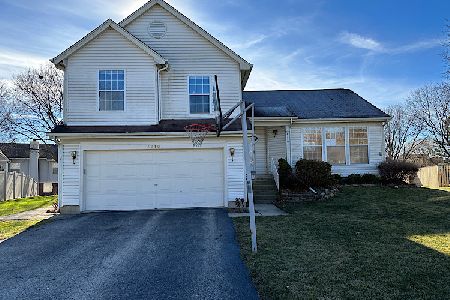1464 Newcastle Lane, Bartlett, Illinois 60103
$345,000
|
Sold
|
|
| Status: | Closed |
| Sqft: | 2,200 |
| Cost/Sqft: | $154 |
| Beds: | 3 |
| Baths: | 3 |
| Year Built: | 1995 |
| Property Taxes: | $10,313 |
| Days On Market: | 2055 |
| Lot Size: | 0,19 |
Description
Come see this wonderful, wide open floor plan Home with loads of special features and upgrades. A stunning 2 story entry, dramatic vaulted ceiling in your formal Living & Dining Rooms. Updated eat-in Kitchen with new quartz counter tops, stainless steel appliances, and white cabinets, open to a spacious Family Room, with gas starter/wood burning fireplace. Large Master Suite with vaulted ceilings, walk-in closet, sitting area (can be converted into an additional Bedroom) and private Master Bath with separate shower and double bowl sink. Full finished Basement, great for entertaining with a large Rec Room, Game Area, Workout Room/Bedroom and storage. Other great features include: walk to Prairieview Elementary School, new roof in 2017, huge 2 1/2 car Garage, fantastic fenced-in yard with brick paver Patio and firepit and so much more. This is one you can't miss! See it today!!!
Property Specifics
| Single Family | |
| — | |
| — | |
| 1995 | |
| Full | |
| — | |
| No | |
| 0.19 |
| Du Page | |
| — | |
| 0 / Not Applicable | |
| None | |
| Public | |
| Public Sewer | |
| 10743721 | |
| 0113115026 |
Nearby Schools
| NAME: | DISTRICT: | DISTANCE: | |
|---|---|---|---|
|
Grade School
Prairieview Elementary School |
46 | — | |
|
Middle School
East View Middle School |
46 | Not in DB | |
|
High School
Bartlett High School |
46 | Not in DB | |
Property History
| DATE: | EVENT: | PRICE: | SOURCE: |
|---|---|---|---|
| 13 Oct, 2020 | Sold | $345,000 | MRED MLS |
| 9 Sep, 2020 | Under contract | $337,900 | MRED MLS |
| — | Last price change | $339,900 | MRED MLS |
| 11 Jun, 2020 | Listed for sale | $349,900 | MRED MLS |
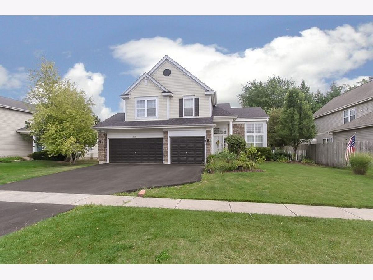
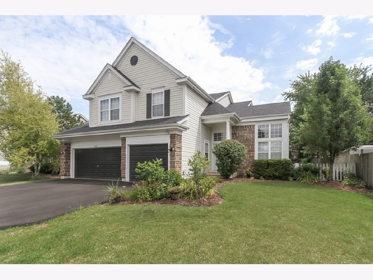
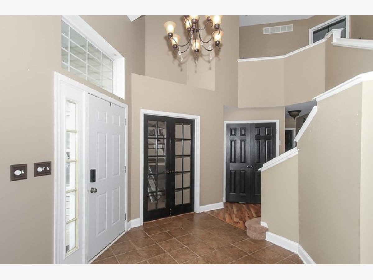
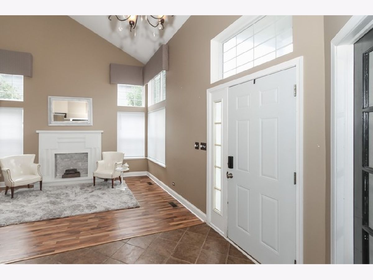
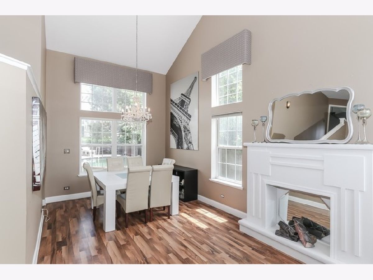
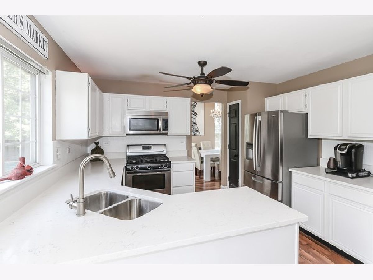
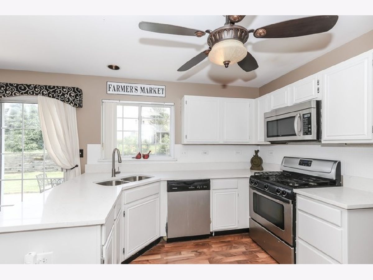
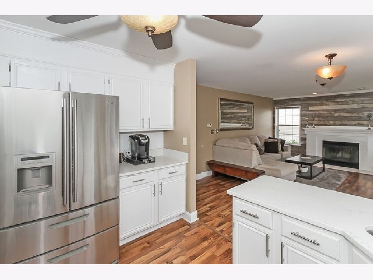
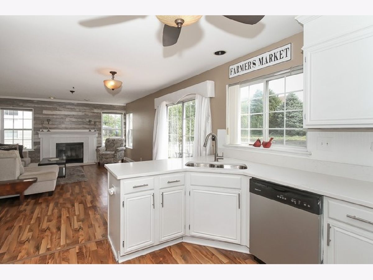
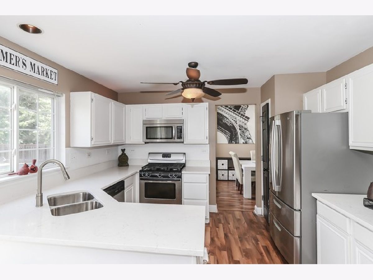
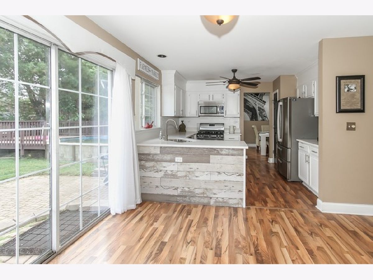
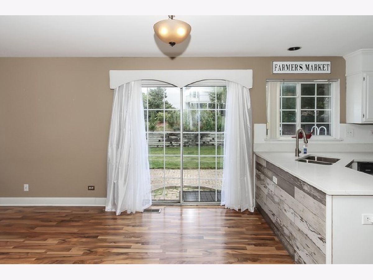
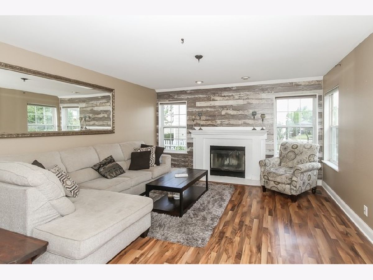
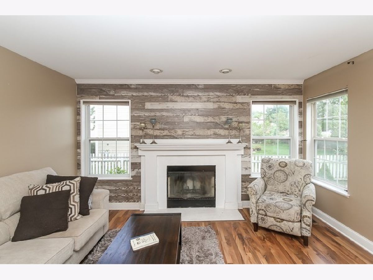
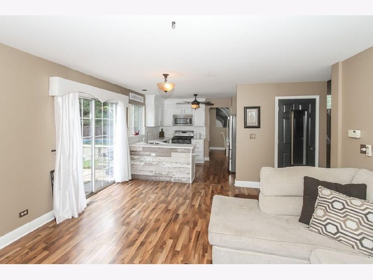
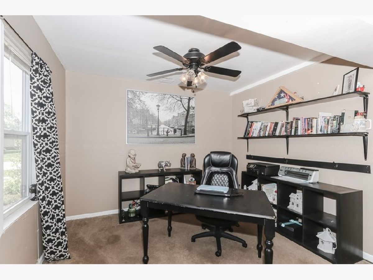
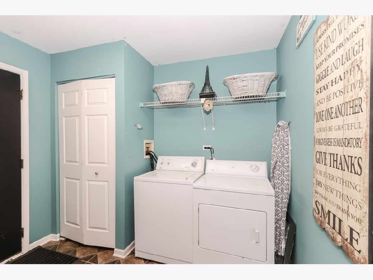
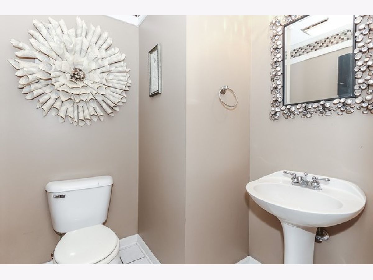
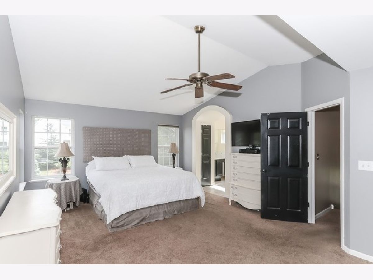
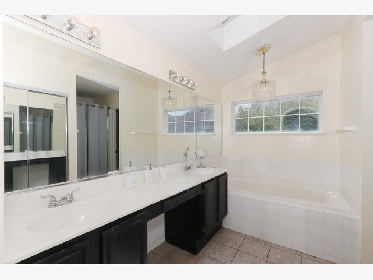
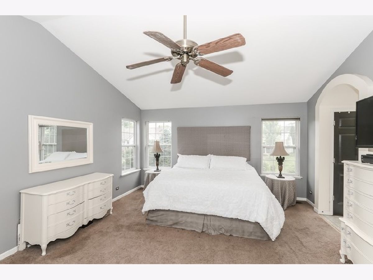
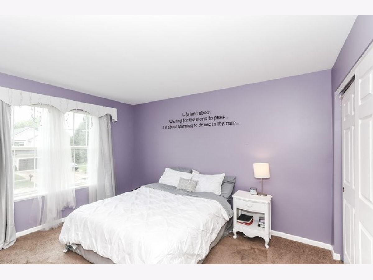
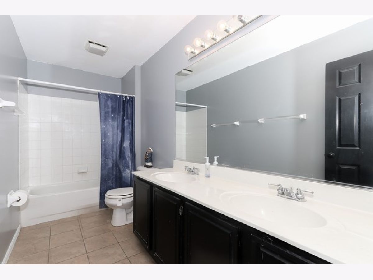
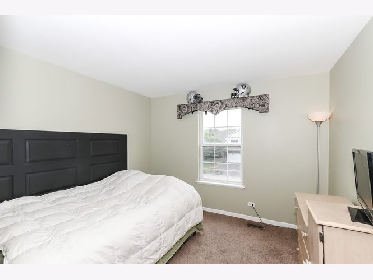
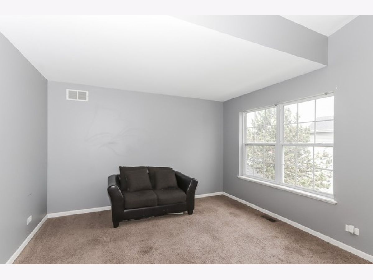
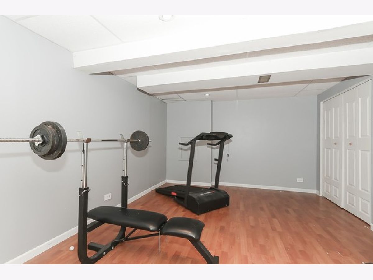
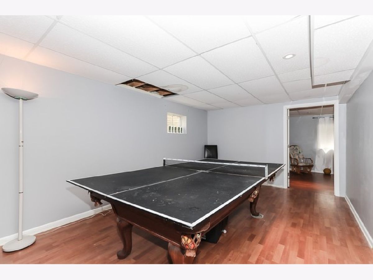
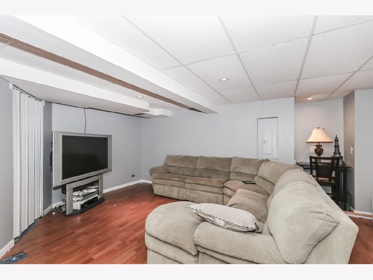
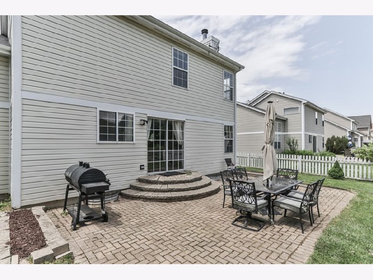
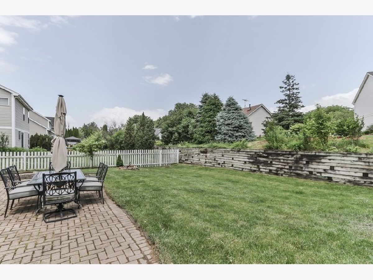
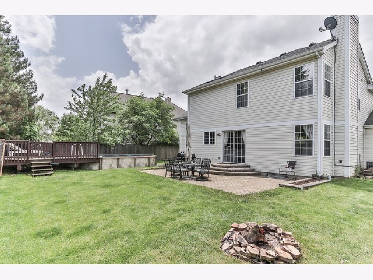
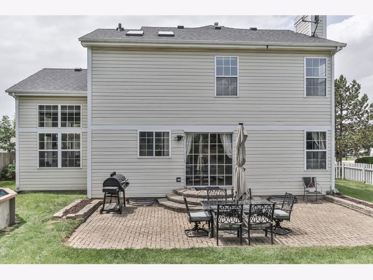
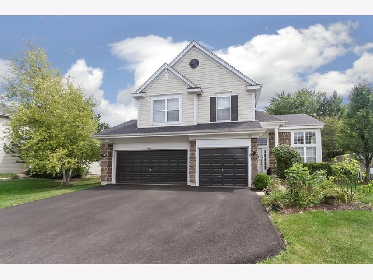
Room Specifics
Total Bedrooms: 4
Bedrooms Above Ground: 3
Bedrooms Below Ground: 1
Dimensions: —
Floor Type: Carpet
Dimensions: —
Floor Type: Carpet
Dimensions: —
Floor Type: —
Full Bathrooms: 3
Bathroom Amenities: Separate Shower,Double Sink
Bathroom in Basement: 0
Rooms: Office,Eating Area,Recreation Room,Game Room
Basement Description: Finished
Other Specifics
| 2 | |
| Concrete Perimeter | |
| Asphalt | |
| Deck | |
| Fenced Yard,Landscaped | |
| 70X120 | |
| — | |
| Full | |
| Vaulted/Cathedral Ceilings, Skylight(s), Wood Laminate Floors, First Floor Bedroom, First Floor Laundry, Walk-In Closet(s) | |
| Range, Microwave, Dishwasher, Refrigerator, Washer, Dryer, Disposal | |
| Not in DB | |
| Curbs, Sidewalks, Street Lights, Street Paved | |
| — | |
| — | |
| Wood Burning, Gas Starter |
Tax History
| Year | Property Taxes |
|---|---|
| 2020 | $10,313 |
Contact Agent
Nearby Similar Homes
Nearby Sold Comparables
Contact Agent
Listing Provided By
RE/MAX Suburban


