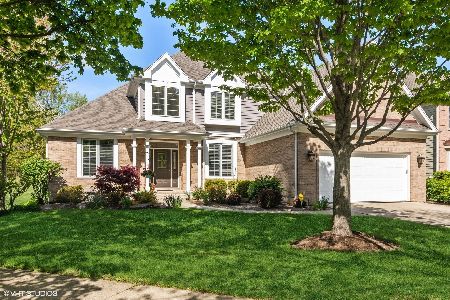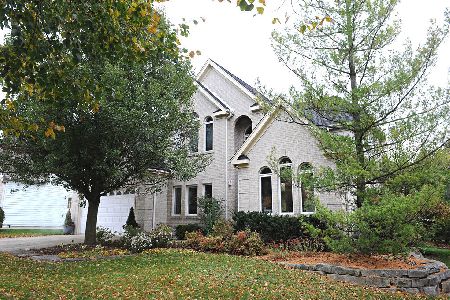1463 Trailside Court, Palatine, Illinois 60067
$470,000
|
Sold
|
|
| Status: | Closed |
| Sqft: | 4,200 |
| Cost/Sqft: | $119 |
| Beds: | 5 |
| Baths: | 5 |
| Year Built: | 1992 |
| Property Taxes: | $16,471 |
| Days On Market: | 2538 |
| Lot Size: | 0,40 |
Description
New list price! Lowest price per square feet for 4200 sqft + 2000 sqft finished basement. Custom built home on private cul-de-sac backing to Palatine Trail and close to Deer Grove Preserve. Lovingly maintained with a great floor plan. 1st floor library has wet bar & full bath adjacent for perfect in-law or nanny suite. The 2 story entrance w/bridal staircase is a wow when you enter. Formal LR & DR have high ceilings & floor to ceiling windows. Kitchen is dressed w/custom maple cabs, under cab lighting, double ovens, & french doors leading out to private brick paver patio. Wood floors in family room w/fireplace as focal point. Master en-suite is all you would desire with his/her vanities & separate shower/tub. 3 more spacious bedrooms w/2 baths. Awesome upstairs bonus room is flex space w/vaulted ceiling & loft area. Front & back stairwell, finished LL w/rec rm, game rm, full bath & storage. 3 car garage. property taxes reduced.
Property Specifics
| Single Family | |
| — | |
| Colonial | |
| 1992 | |
| Full | |
| CUSTOM | |
| No | |
| 0.4 |
| Cook | |
| Sanctuary Trails | |
| 350 / Annual | |
| None | |
| Lake Michigan | |
| Public Sewer | |
| 10269351 | |
| 02101020320000 |
Nearby Schools
| NAME: | DISTRICT: | DISTANCE: | |
|---|---|---|---|
|
Grade School
Gray M Sanborn Elementary School |
15 | — | |
|
Middle School
Walter R Sundling Junior High Sc |
15 | Not in DB | |
|
High School
Palatine High School |
211 | Not in DB | |
Property History
| DATE: | EVENT: | PRICE: | SOURCE: |
|---|---|---|---|
| 13 Jun, 2019 | Sold | $470,000 | MRED MLS |
| 27 Apr, 2019 | Under contract | $499,000 | MRED MLS |
| — | Last price change | $539,000 | MRED MLS |
| 11 Feb, 2019 | Listed for sale | $539,000 | MRED MLS |
Room Specifics
Total Bedrooms: 5
Bedrooms Above Ground: 5
Bedrooms Below Ground: 0
Dimensions: —
Floor Type: Carpet
Dimensions: —
Floor Type: Carpet
Dimensions: —
Floor Type: Carpet
Dimensions: —
Floor Type: —
Full Bathrooms: 5
Bathroom Amenities: Whirlpool,Separate Shower
Bathroom in Basement: 1
Rooms: Recreation Room,Foyer,Bonus Room,Bedroom 5,Storage,Game Room
Basement Description: Finished
Other Specifics
| 3 | |
| Concrete Perimeter | |
| Asphalt | |
| Patio | |
| Cul-De-Sac | |
| 50 X 175 X 40 X 174 X 125 | |
| Unfinished | |
| Full | |
| Vaulted/Cathedral Ceilings, Bar-Wet, Hardwood Floors, First Floor Bedroom, In-Law Arrangement, First Floor Full Bath | |
| Double Oven, Microwave, Dishwasher, Refrigerator, Washer, Dryer, Disposal | |
| Not in DB | |
| Street Paved | |
| — | |
| — | |
| Wood Burning, Attached Fireplace Doors/Screen, Gas Starter |
Tax History
| Year | Property Taxes |
|---|---|
| 2019 | $16,471 |
Contact Agent
Nearby Similar Homes
Nearby Sold Comparables
Contact Agent
Listing Provided By
Baird & Warner





