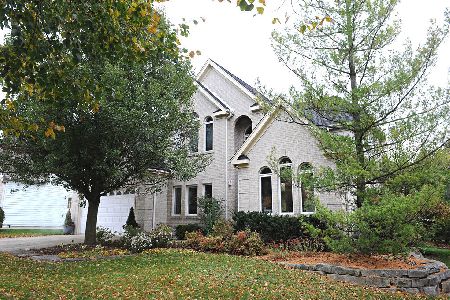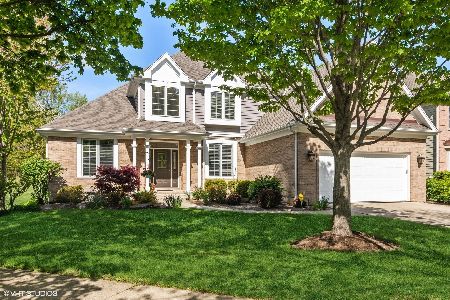1523 Trailside Court, Palatine, Illinois 60067
$440,000
|
Sold
|
|
| Status: | Closed |
| Sqft: | 2,958 |
| Cost/Sqft: | $152 |
| Beds: | 4 |
| Baths: | 3 |
| Year Built: | 1999 |
| Property Taxes: | $12,478 |
| Days On Market: | 3690 |
| Lot Size: | 0,00 |
Description
Short Sale. Exquisite custom built, all brick home in move-in condition! Stunning architectural details t/o. 23' vaulted ceiling in great room with marble fireplace & full expanse of glass windows offers spectacular views of the wooded Palatine trail! State of the art kitchen w/sleek custom cabinets, top of the line appliances & sunny breakfast area w/sliders to beautiful 2-tier deck. 1st floor master suite w/ultra bath & dream closet. You'll love the huge Jack and Jill bathroom connecting two of the upstairs bedrooms! Exquisitely manicured grounds with high-tech sprinkler system. The basement with a 9 ft. ceiling & plenty of natural light is plumbed for additional bath. Dual furnace & A/C. Intercom, security system & central vac. Large walk-in attic storage area. Walk or bike in the Deer Grove forest preserve or the great Palatine Trail which is just beyond the backyard! Photos taken before seller vacated. Any accepted sales contract will be subject to seller's lender's approval.
Property Specifics
| Single Family | |
| — | |
| — | |
| 1999 | |
| English | |
| CUSTOM | |
| No | |
| — |
| Cook | |
| Sanctuary Trails | |
| 500 / Annual | |
| Other | |
| Lake Michigan | |
| Public Sewer | |
| 09103293 | |
| 02101020370000 |
Nearby Schools
| NAME: | DISTRICT: | DISTANCE: | |
|---|---|---|---|
|
Grade School
Gray M Sanborn Elementary School |
15 | — | |
|
Middle School
Walter R Sundling Junior High Sc |
15 | Not in DB | |
|
High School
Palatine High School |
211 | Not in DB | |
Property History
| DATE: | EVENT: | PRICE: | SOURCE: |
|---|---|---|---|
| 11 Oct, 2016 | Sold | $440,000 | MRED MLS |
| 25 Feb, 2016 | Under contract | $449,900 | MRED MLS |
| — | Last price change | $497,500 | MRED MLS |
| 17 Dec, 2015 | Listed for sale | $497,500 | MRED MLS |
| 8 Dec, 2020 | Sold | $455,000 | MRED MLS |
| 23 Oct, 2020 | Under contract | $467,500 | MRED MLS |
| 21 Oct, 2020 | Listed for sale | $467,500 | MRED MLS |
Room Specifics
Total Bedrooms: 4
Bedrooms Above Ground: 4
Bedrooms Below Ground: 0
Dimensions: —
Floor Type: Carpet
Dimensions: —
Floor Type: Carpet
Dimensions: —
Floor Type: Carpet
Full Bathrooms: 3
Bathroom Amenities: Whirlpool,Separate Shower,Double Sink,Bidet
Bathroom in Basement: 0
Rooms: Foyer,Utility Room-1st Floor
Basement Description: Unfinished,Bathroom Rough-In
Other Specifics
| 2 | |
| — | |
| Concrete | |
| Deck | |
| Landscaped | |
| 63X126X91X117 | |
| — | |
| Full | |
| Vaulted/Cathedral Ceilings, First Floor Bedroom, First Floor Laundry, First Floor Full Bath | |
| Double Oven, Range, Microwave, Dishwasher, Refrigerator, Washer, Dryer, Disposal, Stainless Steel Appliance(s) | |
| Not in DB | |
| Sidewalks, Street Paved | |
| — | |
| — | |
| Gas Log |
Tax History
| Year | Property Taxes |
|---|---|
| 2016 | $12,478 |
| 2020 | $11,888 |
Contact Agent
Nearby Similar Homes
Nearby Sold Comparables
Contact Agent
Listing Provided By
Coldwell Banker Residential Brokerage





