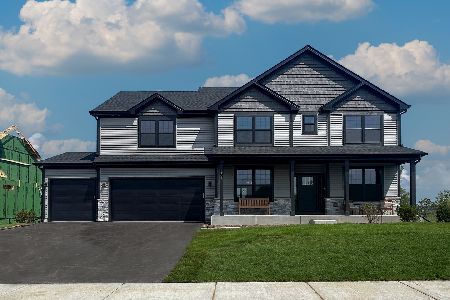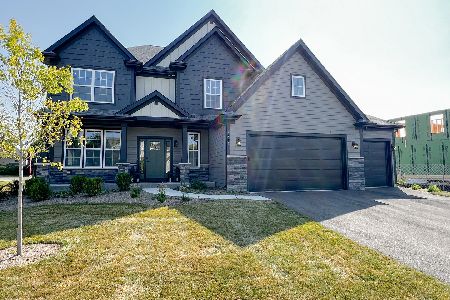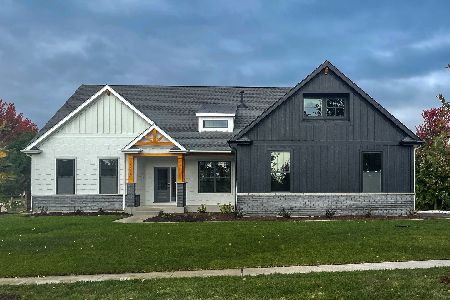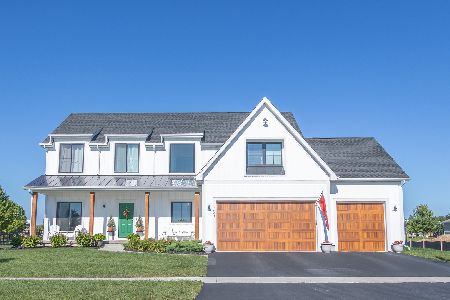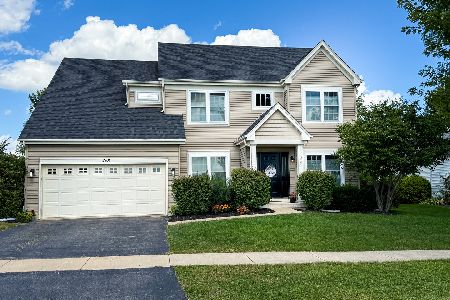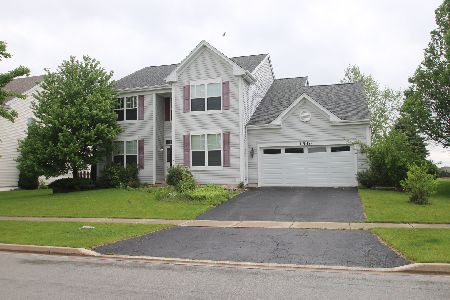1464 Bailey Road, Sycamore, Illinois 60178
$205,000
|
Sold
|
|
| Status: | Closed |
| Sqft: | 3,000 |
| Cost/Sqft: | $83 |
| Beds: | 4 |
| Baths: | 3 |
| Year Built: | 2005 |
| Property Taxes: | $7,648 |
| Days On Market: | 6193 |
| Lot Size: | 0,00 |
Description
NEWER VICTORIAN HOME ADJACENT TO 12 ACRE PARK IN IMMACULATE CONDITION! Cherry Kitchen boasts tiered cabinetry, ss appliances, oak floors, bay area, pantry & island. Dining Rm displaces impressive butler's station. Living Rm offers rich color scheme. First floor Den! Master Suite presents sitting area, tiled soaker tub, separate shower & double sinks. Architectural shingles, concrete drive, gas line for gas gril
Property Specifics
| Single Family | |
| — | |
| Victorian | |
| 2005 | |
| Full | |
| — | |
| No | |
| — |
| De Kalb | |
| Reston Ponds | |
| 150 / Annual | |
| Other | |
| Public | |
| Public Sewer | |
| 07120082 | |
| 0905427006 |
Property History
| DATE: | EVENT: | PRICE: | SOURCE: |
|---|---|---|---|
| 12 Jun, 2009 | Sold | $205,000 | MRED MLS |
| 24 Apr, 2009 | Under contract | $250,000 | MRED MLS |
| — | Last price change | $274,900 | MRED MLS |
| 26 Jan, 2009 | Listed for sale | $274,900 | MRED MLS |
Room Specifics
Total Bedrooms: 4
Bedrooms Above Ground: 4
Bedrooms Below Ground: 0
Dimensions: —
Floor Type: Carpet
Dimensions: —
Floor Type: Carpet
Dimensions: —
Floor Type: Carpet
Full Bathrooms: 3
Bathroom Amenities: Separate Shower,Double Sink
Bathroom in Basement: 0
Rooms: Breakfast Room,Den,Foyer
Basement Description: Crawl
Other Specifics
| 2 | |
| Concrete Perimeter | |
| Concrete | |
| Balcony | |
| Park Adjacent | |
| 75X120 | |
| — | |
| Full | |
| Vaulted/Cathedral Ceilings | |
| — | |
| Not in DB | |
| Sidewalks, Street Lights, Street Paved, Other | |
| — | |
| — | |
| — |
Tax History
| Year | Property Taxes |
|---|---|
| 2009 | $7,648 |
Contact Agent
Nearby Similar Homes
Nearby Sold Comparables
Contact Agent
Listing Provided By
Coldwell Banker The Real Estate Group

