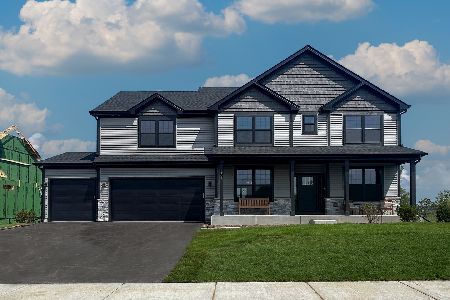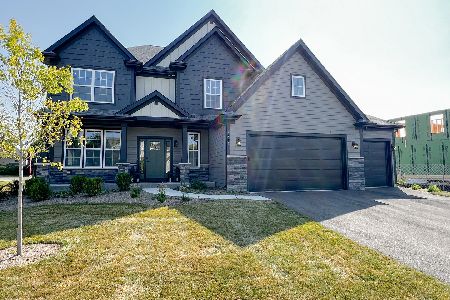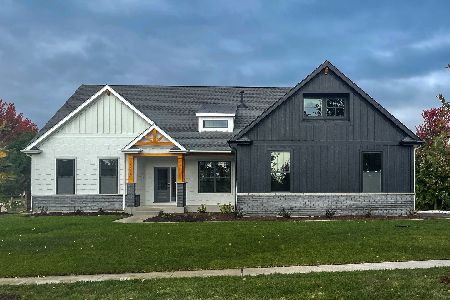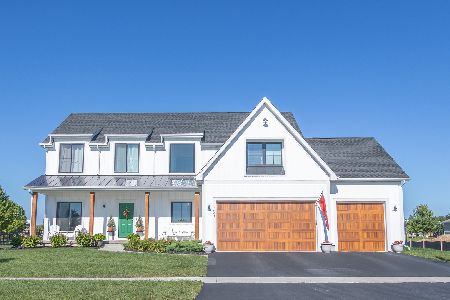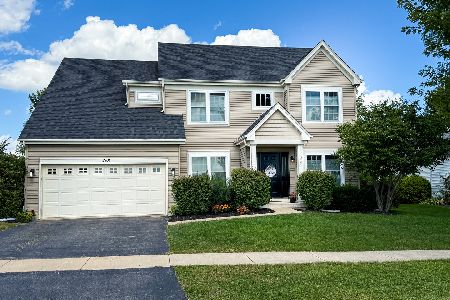1480 Bailey Road, Sycamore, Illinois 60178
$217,000
|
Sold
|
|
| Status: | Closed |
| Sqft: | 2,500 |
| Cost/Sqft: | $94 |
| Beds: | 4 |
| Baths: | 3 |
| Year Built: | 2005 |
| Property Taxes: | $6,234 |
| Days On Market: | 4352 |
| Lot Size: | 0,21 |
Description
Lovely 4 bedroom, 2500 sqft home w/9' ceilings & 3 car tandem garage! Beautiful Master Ensuite w/double sinks, sep. walk in shower & WIC to die for! Main floor hosts HW floors in 2 story foyer, Butlers Pantry, 1st fl. laundry & Kitchen. Family Room opens to Kitchen w/stacked stone backsplash, Maytag SS Appl. & large island! Kitchen Slider is facing East towards a quiet cornfield & has a Stamped Concrete patio.
Property Specifics
| Single Family | |
| — | |
| — | |
| 2005 | |
| Partial | |
| — | |
| No | |
| 0.21 |
| De Kalb | |
| Reston Ponds | |
| 369 / Annual | |
| None | |
| Public | |
| Public Sewer | |
| 08534099 | |
| 0905427004 |
Property History
| DATE: | EVENT: | PRICE: | SOURCE: |
|---|---|---|---|
| 16 May, 2014 | Sold | $217,000 | MRED MLS |
| 30 Mar, 2014 | Under contract | $234,900 | MRED MLS |
| 10 Feb, 2014 | Listed for sale | $234,900 | MRED MLS |
Room Specifics
Total Bedrooms: 4
Bedrooms Above Ground: 4
Bedrooms Below Ground: 0
Dimensions: —
Floor Type: Carpet
Dimensions: —
Floor Type: Carpet
Dimensions: —
Floor Type: Carpet
Full Bathrooms: 3
Bathroom Amenities: Double Sink,Garden Tub
Bathroom in Basement: 0
Rooms: Office
Basement Description: Unfinished,Crawl
Other Specifics
| 3 | |
| Concrete Perimeter | |
| Asphalt | |
| Patio | |
| — | |
| 75X120 | |
| — | |
| Full | |
| — | |
| Range, Microwave, Dishwasher, Refrigerator, Washer, Dryer, Disposal, Stainless Steel Appliance(s) | |
| Not in DB | |
| Sidewalks, Street Lights, Street Paved | |
| — | |
| — | |
| — |
Tax History
| Year | Property Taxes |
|---|---|
| 2014 | $6,234 |
Contact Agent
Nearby Similar Homes
Nearby Sold Comparables
Contact Agent
Listing Provided By
Century 21 Elsner Realty

