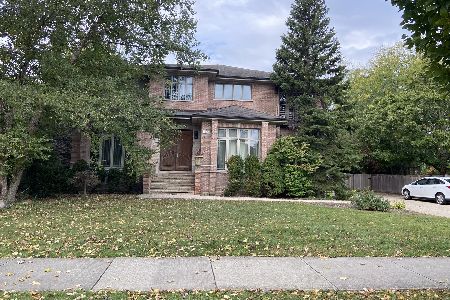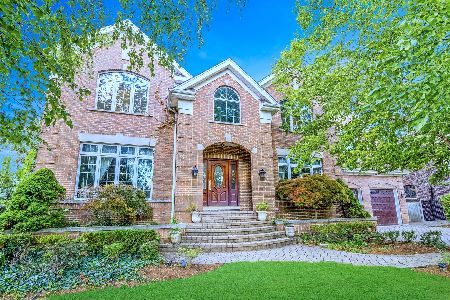1464 Dee Road, Park Ridge, Illinois 60068
$1,010,000
|
Sold
|
|
| Status: | Closed |
| Sqft: | 4,790 |
| Cost/Sqft: | $229 |
| Beds: | 4 |
| Baths: | 5 |
| Year Built: | 1998 |
| Property Taxes: | $20,992 |
| Days On Market: | 3625 |
| Lot Size: | 0,29 |
Description
Elegance & grace woven throughout this 5900 sq. ft. custom home set on an impeccably landscaped lot in coveted PR location. Stunning architectural details include library w/mahogany crafted trim, hand carved staircases w/ intricate details & beautiful moldings & millwork. Formal foyer leads to dining rm & handsome library. The center of this home is the incredible Great Room w/17 foot vaulted ceilings & French doors which reveal the picturesque landscaped back yard w/ multi-tier decking & pergola. Great room opens to gourmet Chef's kitchen w/ profess. grade SS appls., fine cabinetry & an oversized island w/ seating in addition to a sunlit separate breakfast eating area w/ circular, continuous bay windows. Strong 2nd Floor w/ luxurious master suite w/ spa bath. 3 over sized bedrooms w/bonus room perfect for a study/den. Beautifully finished LL that is perfect for entertaining. Walking dist elem schl & train. Trader Joes, Wholefoods nearby. Incredible value for this caliber of a home
Property Specifics
| Single Family | |
| — | |
| — | |
| 1998 | |
| Partial | |
| — | |
| No | |
| 0.29 |
| Cook | |
| — | |
| 0 / Not Applicable | |
| None | |
| Lake Michigan | |
| Public Sewer | |
| 09139165 | |
| 09221160140000 |
Nearby Schools
| NAME: | DISTRICT: | DISTANCE: | |
|---|---|---|---|
|
Grade School
Franklin Elementary School |
64 | — | |
|
Middle School
Emerson Middle School |
64 | Not in DB | |
|
High School
Maine South High School |
207 | Not in DB | |
Property History
| DATE: | EVENT: | PRICE: | SOURCE: |
|---|---|---|---|
| 6 Jun, 2016 | Sold | $1,010,000 | MRED MLS |
| 12 Apr, 2016 | Under contract | $1,099,000 | MRED MLS |
| 14 Feb, 2016 | Listed for sale | $1,099,000 | MRED MLS |
Room Specifics
Total Bedrooms: 5
Bedrooms Above Ground: 4
Bedrooms Below Ground: 1
Dimensions: —
Floor Type: Hardwood
Dimensions: —
Floor Type: Hardwood
Dimensions: —
Floor Type: Hardwood
Dimensions: —
Floor Type: —
Full Bathrooms: 5
Bathroom Amenities: Separate Shower,Steam Shower,Double Sink,Bidet
Bathroom in Basement: 1
Rooms: Bedroom 5,Breakfast Room,Foyer,Library,Office,Sitting Room,Tandem Room
Basement Description: Finished,Crawl
Other Specifics
| 2 | |
| — | |
| Brick | |
| Balcony, Deck, Patio | |
| Fenced Yard | |
| 79 X 153 X 81 X 161 | |
| — | |
| Full | |
| Vaulted/Cathedral Ceilings, Skylight(s), Hardwood Floors, First Floor Laundry | |
| Range, Microwave, Dishwasher, Refrigerator, Washer, Dryer, Disposal, Stainless Steel Appliance(s) | |
| Not in DB | |
| — | |
| — | |
| — | |
| Wood Burning, Gas Starter |
Tax History
| Year | Property Taxes |
|---|---|
| 2016 | $20,992 |
Contact Agent
Nearby Similar Homes
Contact Agent
Listing Provided By
@properties











