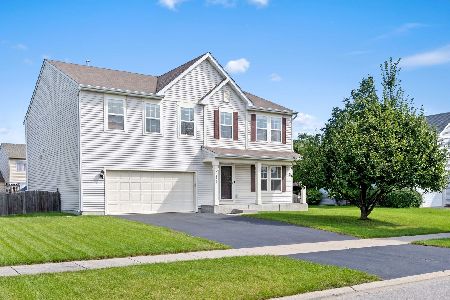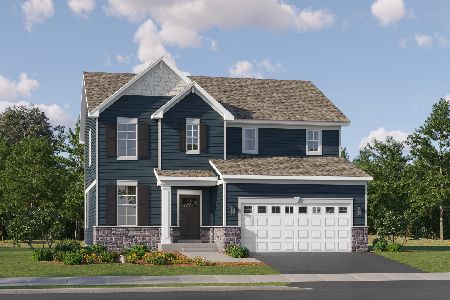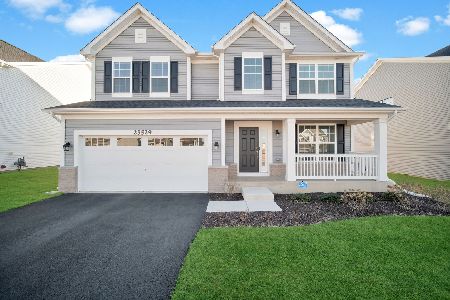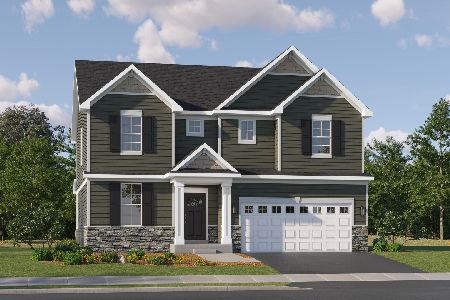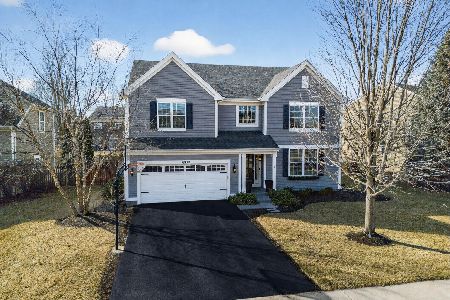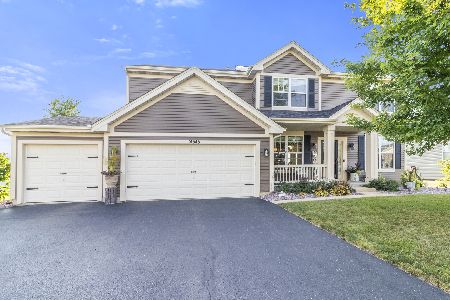14640 Capital Drive, Plainfield, Illinois 60544
$354,000
|
Sold
|
|
| Status: | Closed |
| Sqft: | 2,488 |
| Cost/Sqft: | $145 |
| Beds: | 4 |
| Baths: | 4 |
| Year Built: | 2006 |
| Property Taxes: | $6,950 |
| Days On Market: | 2545 |
| Lot Size: | 0,28 |
Description
Amazing 4 Bedroom, 3.5 Bath home in Liberty Grove. The Modern Warmth of Neutral tones and Hardwood Welcome you Home. New Hardwood floors('19)throughout Main level. Updated Kitchen('17)with gleaming Granite Countertops, Touch Faucet, Cabinet Refresh & All Stainless Steel Appliances. Walk-in Pantry. Breakfast Bar & Eating area. Beautiful Glass Barn door to 1st Floor Laundry. Separate Dining Room. 1st floor Office. Open flow from Kitchen to Two-story Family Room with Wall of Windows showcasing Private Backyard with Brick Paver Patio & Firepit. Ascend the open staircase to 4 Bedrooms with New Plush Carpet('19). Master Bedroom with Vaulted Ceiling, Large 10ft long Walk-in Closet. Private Master Bath features Double Sink, Soaking Tub & Separate Shower. Sneak away to the Finished Basement for Rec or Relaxation. Full Basement Bath. Plenty of Storage. Community Clubhouse/Pool/Park/Playground. One Block to Elementary School. Less than 2 miles to Downtown Plainfield Dining & Shops. Mins to I-55
Property Specifics
| Single Family | |
| — | |
| — | |
| 2006 | |
| Full | |
| TUSCAN | |
| No | |
| 0.28 |
| Will | |
| Liberty Grove | |
| 47 / Monthly | |
| Clubhouse,Pool | |
| Lake Michigan | |
| Public Sewer | |
| 10306065 | |
| 0603081120150000 |
Nearby Schools
| NAME: | DISTRICT: | DISTANCE: | |
|---|---|---|---|
|
Grade School
Lincoln Elementary School |
202 | — | |
|
Middle School
Ira Jones Middle School |
202 | Not in DB | |
|
High School
Plainfield North High School |
202 | Not in DB | |
Property History
| DATE: | EVENT: | PRICE: | SOURCE: |
|---|---|---|---|
| 3 May, 2019 | Sold | $354,000 | MRED MLS |
| 20 Mar, 2019 | Under contract | $359,900 | MRED MLS |
| 13 Mar, 2019 | Listed for sale | $359,900 | MRED MLS |
Room Specifics
Total Bedrooms: 4
Bedrooms Above Ground: 4
Bedrooms Below Ground: 0
Dimensions: —
Floor Type: Carpet
Dimensions: —
Floor Type: Carpet
Dimensions: —
Floor Type: Carpet
Full Bathrooms: 4
Bathroom Amenities: Separate Shower,Double Sink,Soaking Tub
Bathroom in Basement: 1
Rooms: Office,Game Room,Eating Area,Recreation Room
Basement Description: Finished
Other Specifics
| 2 | |
| — | |
| Asphalt | |
| Porch, Brick Paver Patio, Fire Pit | |
| — | |
| 102X158X81X158 | |
| — | |
| Full | |
| Vaulted/Cathedral Ceilings, Hardwood Floors, First Floor Laundry, Walk-In Closet(s) | |
| Range, Microwave, Dishwasher, Refrigerator, Washer, Dryer, Stainless Steel Appliance(s) | |
| Not in DB | |
| Clubhouse, Pool, Sidewalks, Street Lights | |
| — | |
| — | |
| — |
Tax History
| Year | Property Taxes |
|---|---|
| 2019 | $6,950 |
Contact Agent
Nearby Similar Homes
Nearby Sold Comparables
Contact Agent
Listing Provided By
Real Estate Market Advantage Inc

