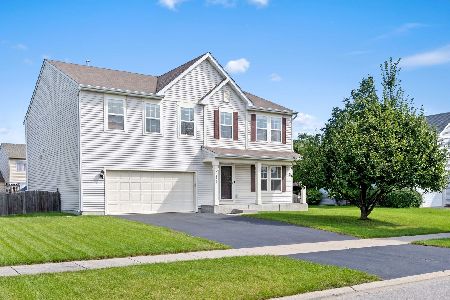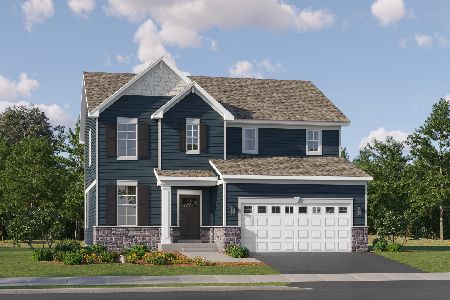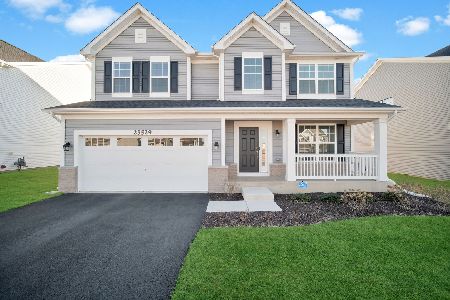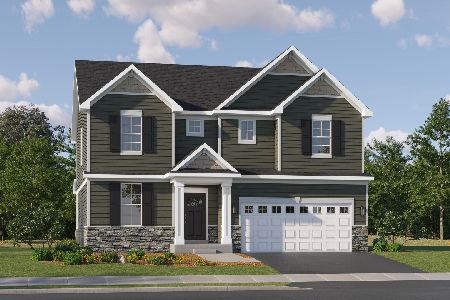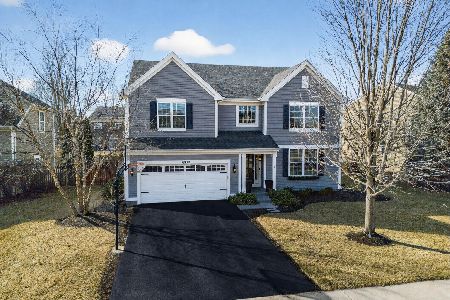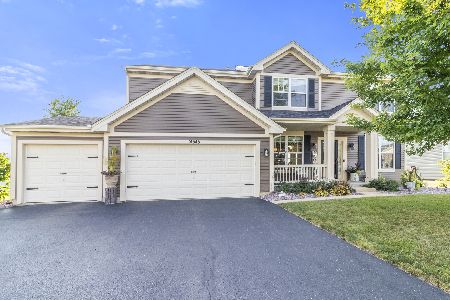14641 Capital Drive, Plainfield, Illinois 60544
$369,000
|
Sold
|
|
| Status: | Closed |
| Sqft: | 3,142 |
| Cost/Sqft: | $117 |
| Beds: | 4 |
| Baths: | 4 |
| Year Built: | 2004 |
| Property Taxes: | $8,086 |
| Days On Market: | 2511 |
| Lot Size: | 0,24 |
Description
Immaculate 4 Bedroom Home with 3 car garage in Pool Community! Grand Foyer with Vaulted Ceilings up and over the Formal Living Room. Natural Light Thruout. Gleaming Hardwood floors lead into Breakfast area and Kitchen. Generous Kitchen with plenty of cabinet space. Stainless Steel Appliances. Breakfast area and Family Room overlooking the backyard with Brick Paver Patio and Playset. Office with Custom Built bookshelves. Split staircase with iron and wood railing lead upstairs to landing overlooking the LR & entry. Four bedrooms upstairs. Double door to Master Suite with Large Walk-in Closet and Bath with Dual Sinks, Soaking Tub, and Separate Shower. Basement perfect for entertaining and hobbyists with Rec Room, Wet Bar, Exercise room and Secret Workshop! New 2nd level Furnace & A/C '18. New 1st&2nd level carpet '18. Roof replaced '16. Home backs to Elementary School. One block to Clubhouse & Pool. 2 miles to Downtown Plainfield Dining & Shops. Mins to I55. Owner is a real estate agent.
Property Specifics
| Single Family | |
| — | |
| — | |
| 2004 | |
| Full | |
| DAWSON | |
| No | |
| 0.24 |
| Will | |
| Liberty Grove | |
| 48 / Monthly | |
| Clubhouse,Pool | |
| Lake Michigan | |
| Public Sewer | |
| 10345985 | |
| 0603081110010000 |
Nearby Schools
| NAME: | DISTRICT: | DISTANCE: | |
|---|---|---|---|
|
Grade School
Lincoln Elementary School |
202 | — | |
|
Middle School
Ira Jones Middle School |
202 | Not in DB | |
|
High School
Plainfield North High School |
202 | Not in DB | |
Property History
| DATE: | EVENT: | PRICE: | SOURCE: |
|---|---|---|---|
| 19 Jun, 2019 | Sold | $369,000 | MRED MLS |
| 19 Apr, 2019 | Under contract | $369,000 | MRED MLS |
| 16 Apr, 2019 | Listed for sale | $369,000 | MRED MLS |
Room Specifics
Total Bedrooms: 4
Bedrooms Above Ground: 4
Bedrooms Below Ground: 0
Dimensions: —
Floor Type: Carpet
Dimensions: —
Floor Type: Carpet
Dimensions: —
Floor Type: Carpet
Full Bathrooms: 4
Bathroom Amenities: Separate Shower,Double Sink,Soaking Tub
Bathroom in Basement: 1
Rooms: Breakfast Room,Office,Recreation Room,Workshop,Exercise Room
Basement Description: Finished
Other Specifics
| 3 | |
| — | |
| Asphalt | |
| Porch, Brick Paver Patio | |
| Fenced Yard | |
| 79X129X85X128 | |
| — | |
| Full | |
| Vaulted/Cathedral Ceilings, Bar-Wet, Hardwood Floors, First Floor Laundry, Built-in Features, Walk-In Closet(s) | |
| Range, Microwave, Dishwasher, Refrigerator, Stainless Steel Appliance(s) | |
| Not in DB | |
| Clubhouse, Pool, Sidewalks, Street Lights | |
| — | |
| — | |
| Electric |
Tax History
| Year | Property Taxes |
|---|---|
| 2019 | $8,086 |
Contact Agent
Nearby Similar Homes
Nearby Sold Comparables
Contact Agent
Listing Provided By
Real Estate Market Advantage Inc

