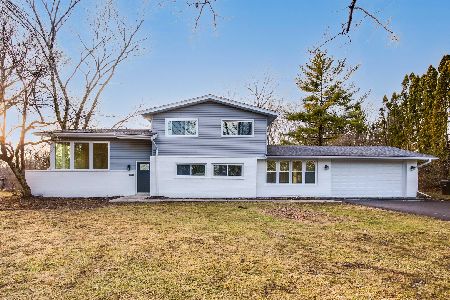14643 Somerset Circle, Green Oaks, Illinois 60048
$1,010,000
|
Sold
|
|
| Status: | Closed |
| Sqft: | 6,431 |
| Cost/Sqft: | $171 |
| Beds: | 6 |
| Baths: | 6 |
| Year Built: | 1996 |
| Property Taxes: | $20,121 |
| Days On Market: | 3814 |
| Lot Size: | 0,71 |
Description
Never before on the market, this Loeb built home features beautiful mill work and details in over 6,400 sf of living space. National and local award winning school districts 68 and 128. Lower taxes. Three Fireplaces, 9 Ft. Tray ceilings. Built-ins throughout. Amazing walk-out lower level with in-law/nanny arrangement with two bedrooms, full bath, second family room, wet bar with ice maker and dishwasher, game room, gym and storage area. Gourmet kitchen features two ovens, sub-zero fridge with additional island fridge drawers. Butler pantry with second dishwasher. Master suite with balcony and sitting room which includes custom sofa, two giant walk-in closets with built-in dressers and shelves. Master Bath with huge multi head steam shower, 2nd floor laundry. Niche has listed Green Oaks as the fourth best suburb in Illinois, and Oak Grove school district was also ranked the 4th best in the state (78th best in the nation)! This is truly a unique home.
Property Specifics
| Single Family | |
| — | |
| Traditional | |
| 1996 | |
| Full,Walkout | |
| CUSTOM | |
| Yes | |
| 0.71 |
| Lake | |
| Lake Somerset | |
| 600 / Annual | |
| None | |
| Lake Michigan | |
| Public Sewer | |
| 09041948 | |
| 11023040030000 |
Nearby Schools
| NAME: | DISTRICT: | DISTANCE: | |
|---|---|---|---|
|
Grade School
Oak Grove Elementary School |
68 | — | |
|
Middle School
Oak Grove Elementary School |
68 | Not in DB | |
|
High School
Libertyville High School |
128 | Not in DB | |
Property History
| DATE: | EVENT: | PRICE: | SOURCE: |
|---|---|---|---|
| 20 Sep, 2016 | Sold | $1,010,000 | MRED MLS |
| 10 Aug, 2016 | Under contract | $1,099,000 | MRED MLS |
| — | Last price change | $1,149,000 | MRED MLS |
| 17 Sep, 2015 | Listed for sale | $1,269,000 | MRED MLS |
Room Specifics
Total Bedrooms: 6
Bedrooms Above Ground: 6
Bedrooms Below Ground: 0
Dimensions: —
Floor Type: Carpet
Dimensions: —
Floor Type: Carpet
Dimensions: —
Floor Type: Carpet
Dimensions: —
Floor Type: —
Dimensions: —
Floor Type: —
Full Bathrooms: 6
Bathroom Amenities: Whirlpool,Separate Shower,Steam Shower,Double Sink,Double Shower,Soaking Tub
Bathroom in Basement: 1
Rooms: Bedroom 5,Bedroom 6,Den,Eating Area,Game Room,Library,Recreation Room,Sitting Room
Basement Description: Finished,Exterior Access
Other Specifics
| 3 | |
| Concrete Perimeter | |
| Concrete | |
| Balcony, Deck, Patio, Storms/Screens | |
| Lake Front,Water Rights | |
| 102X279X126X266 | |
| Unfinished | |
| Full | |
| Vaulted/Cathedral Ceilings, Bar-Wet, Hardwood Floors, In-Law Arrangement, Second Floor Laundry | |
| Double Oven, Microwave, Dishwasher, High End Refrigerator, Bar Fridge, Washer, Dryer, Disposal, Stainless Steel Appliance(s) | |
| Not in DB | |
| Street Paved | |
| — | |
| — | |
| Wood Burning, Gas Log, Gas Starter |
Tax History
| Year | Property Taxes |
|---|---|
| 2016 | $20,121 |
Contact Agent
Nearby Similar Homes
Nearby Sold Comparables
Contact Agent
Listing Provided By
Baird & Warner





