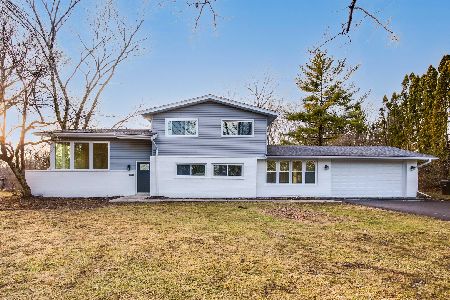14643 Somerset Circle, Libertyville, Illinois 60048
$865,000
|
Sold
|
|
| Status: | Closed |
| Sqft: | 6,431 |
| Cost/Sqft: | $148 |
| Beds: | 5 |
| Baths: | 6 |
| Year Built: | 1996 |
| Property Taxes: | $21,829 |
| Days On Market: | 2582 |
| Lot Size: | 0,71 |
Description
Elegance & masterful design adorn this 5-bedroom luxury home situated in the desired Lake Somerset neighborhood & award winning Libertyville school district! Tranquil water views will leave you speechless. Architectural detail, crown molding & high-end finishes provide a stunning first impression. Entering the 2-story foyer you'll be greeted with hardwood floors & open concept view of the formal living & dining rooms. Top-of-the-line kitchen presents granite counters, butler pantry w/ wet-bar, SS appliances, island, breakfast bar & eating area overlooking serene lake views. Family room is adorned with vaulted ceiling, stone fireplace & ample sunlight. Library & 2 half baths complete main level. Master suite is graced with French doors, private balcony, sitting area, 2 WIC's & luxurious bath. Three addtl bedrooms, one w/ ensuite & others w/ jack&jill bath. Walkout basement w/ bedroom, full bath, rec room & much more! Outdoor oasis w/ deck, patio & lake views. True Perfection!
Property Specifics
| Single Family | |
| — | |
| Traditional | |
| 1996 | |
| Full,Walkout | |
| CUSTOM | |
| Yes | |
| 0.71 |
| Lake | |
| — | |
| 500 / Annual | |
| Other | |
| Lake Michigan | |
| Public Sewer | |
| 10261897 | |
| 11023040030000 |
Nearby Schools
| NAME: | DISTRICT: | DISTANCE: | |
|---|---|---|---|
|
Grade School
Oak Grove Elementary School |
68 | — | |
|
Middle School
Oak Grove Elementary School |
68 | Not in DB | |
|
High School
Libertyville High School |
128 | Not in DB | |
Property History
| DATE: | EVENT: | PRICE: | SOURCE: |
|---|---|---|---|
| 5 Apr, 2019 | Sold | $865,000 | MRED MLS |
| 16 Feb, 2019 | Under contract | $950,000 | MRED MLS |
| 31 Jan, 2019 | Listed for sale | $950,000 | MRED MLS |
Room Specifics
Total Bedrooms: 5
Bedrooms Above Ground: 5
Bedrooms Below Ground: 0
Dimensions: —
Floor Type: Carpet
Dimensions: —
Floor Type: Carpet
Dimensions: —
Floor Type: Carpet
Dimensions: —
Floor Type: —
Full Bathrooms: 6
Bathroom Amenities: Whirlpool,Separate Shower,Steam Shower,Double Sink,Double Shower
Bathroom in Basement: 1
Rooms: Bedroom 5,Play Room,Library,Eating Area,Game Room,Den,Recreation Room,Sitting Room,Foyer
Basement Description: Finished,Exterior Access
Other Specifics
| 3 | |
| Concrete Perimeter | |
| Concrete | |
| Balcony, Deck, Patio, Dog Run, Storms/Screens | |
| Lake Front,Landscaped,Water Rights,Water View | |
| 101X279X126X266 | |
| Unfinished | |
| Full | |
| Vaulted/Cathedral Ceilings, Bar-Wet, Hardwood Floors, Second Floor Laundry | |
| Double Oven, Microwave, Dishwasher, High End Refrigerator, Bar Fridge, Washer, Dryer, Disposal, Stainless Steel Appliance(s) | |
| Not in DB | |
| Street Paved | |
| — | |
| — | |
| Gas Log, Gas Starter |
Tax History
| Year | Property Taxes |
|---|---|
| 2019 | $21,829 |
Contact Agent
Nearby Similar Homes
Nearby Sold Comparables
Contact Agent
Listing Provided By
RE/MAX Top Performers





