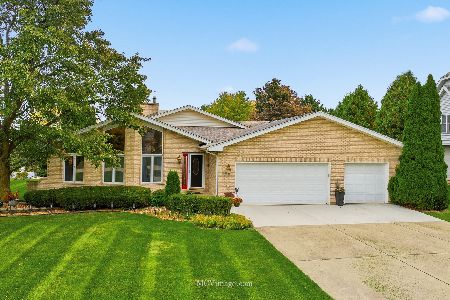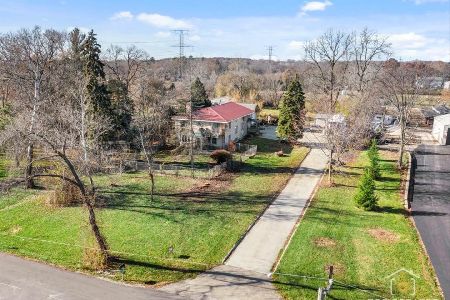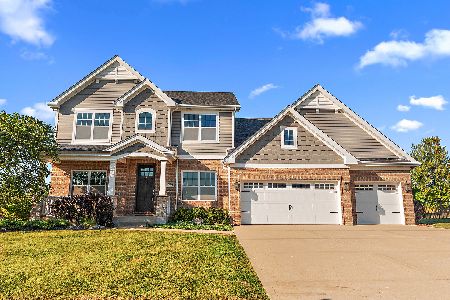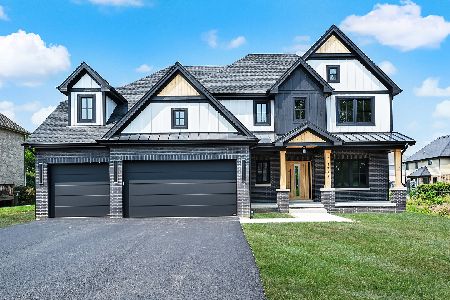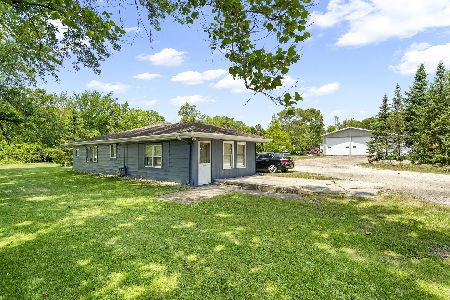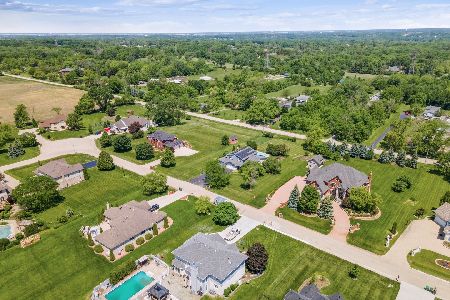14644 Edinburgh Court, Homer Glen, Illinois 60491
$875,000
|
Sold
|
|
| Status: | Closed |
| Sqft: | 6,095 |
| Cost/Sqft: | $156 |
| Beds: | 5 |
| Baths: | 6 |
| Year Built: | 2004 |
| Property Taxes: | $18,966 |
| Days On Market: | 2025 |
| Lot Size: | 1,00 |
Description
Classy, timeless and fresh, this white brick center entry Colonial, was custom built for its current owners. Estate like in presence, it is a rare find for today's buyer looking for something spellbinding, and architecturally significant. Volume ceilings and an ideal open floor plan for today's living and entertaining. Inspiring entry, custom staircase, oversized living room and dining room. A cook's custom kitchen with high end appliances, breakfast bar, oversized pantry and spacious breakfast room opening to king sized family room. Spa room with charming hot tub. First floor office and laundry, and full bath. Second floor includes stunning primary bedroom with balcony, volume ceiling, oversized closet, and sunny private bath. Four additional 2nd floor bedrooms. Full, finished lower level offers fun and bright rec room with complete second high end kitchen, breakfast bar and necessities for entertaining at its best. In addition, there is an exercise room and full bath. Four car side load garage. Amazing 1 acre lot. Simply exemplary, and cannot be duplicated at current price.
Property Specifics
| Single Family | |
| — | |
| Traditional | |
| 2004 | |
| Full,English | |
| — | |
| No | |
| 1 |
| Will | |
| Stadtler Ridge Estates | |
| — / Not Applicable | |
| None | |
| Lake Michigan | |
| Public Sewer | |
| 10770859 | |
| 1605094010090000 |
Property History
| DATE: | EVENT: | PRICE: | SOURCE: |
|---|---|---|---|
| 2 Oct, 2020 | Sold | $875,000 | MRED MLS |
| 24 Jul, 2020 | Under contract | $948,000 | MRED MLS |
| 6 Jul, 2020 | Listed for sale | $948,000 | MRED MLS |

Room Specifics
Total Bedrooms: 5
Bedrooms Above Ground: 5
Bedrooms Below Ground: 0
Dimensions: —
Floor Type: Hardwood
Dimensions: —
Floor Type: Hardwood
Dimensions: —
Floor Type: Hardwood
Dimensions: —
Floor Type: —
Full Bathrooms: 6
Bathroom Amenities: Whirlpool,Separate Shower,Steam Shower,Double Sink,Bidet,Full Body Spray Shower
Bathroom in Basement: 1
Rooms: Kitchen,Bedroom 5,Exercise Room,Foyer,Game Room,Office,Recreation Room,Other Room
Basement Description: Finished
Other Specifics
| 4 | |
| Concrete Perimeter | |
| Brick,Circular | |
| Balcony, Deck, Patio, Brick Paver Patio | |
| Landscaped,Wooded | |
| 155 X 276 X 157 X 276 | |
| — | |
| Full | |
| Sauna/Steam Room, Hot Tub, Bar-Wet, Hardwood Floors, First Floor Laundry, First Floor Full Bath | |
| Double Oven, Range, Microwave, Dishwasher, High End Refrigerator, Bar Fridge, Freezer, Washer, Dryer, Disposal, Stainless Steel Appliance(s), Wine Refrigerator | |
| Not in DB | |
| Curbs, Sidewalks, Street Lights, Street Paved | |
| — | |
| — | |
| Gas Starter |
Tax History
| Year | Property Taxes |
|---|---|
| 2020 | $18,966 |
Contact Agent
Nearby Similar Homes
Nearby Sold Comparables
Contact Agent
Listing Provided By
Compass

