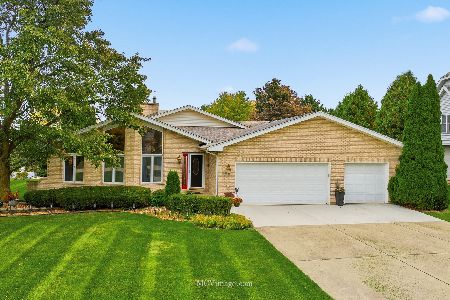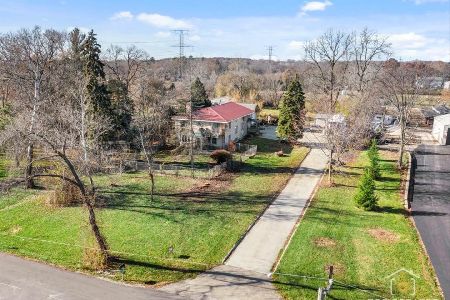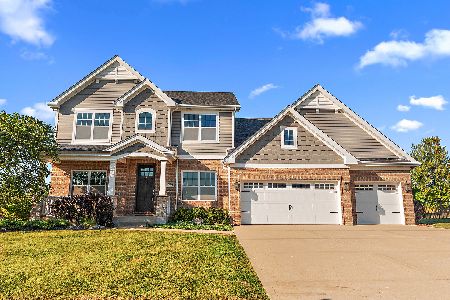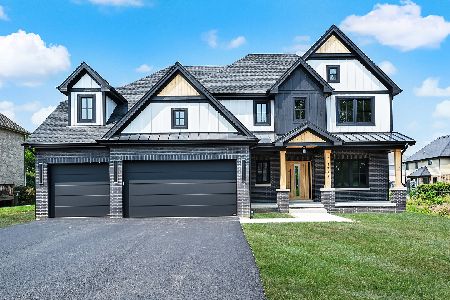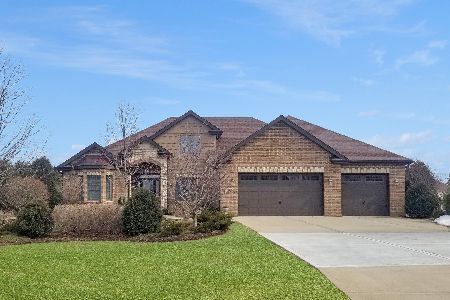14737 Helen Lane, Homer Glen, Illinois 60491
$325,000
|
Sold
|
|
| Status: | Closed |
| Sqft: | 3,100 |
| Cost/Sqft: | $113 |
| Beds: | 3 |
| Baths: | 4 |
| Year Built: | 2000 |
| Property Taxes: | $9,761 |
| Days On Market: | 5165 |
| Lot Size: | 1,40 |
Description
Imagine having enough room @ the next Holiday Party to play a few games outside (1.4acres)* Dinner is cooking in the spacious & bright kitchen featuring granite counters, & drinks r served downstairs by the bar, others relax next to 1 of the 2 wood burning fireplaces. So bring your personal touch, & Make this home yours, offered by original owner featuring Hardwood flrs*2 full & 2 half baths*Maintenance free ext&More
Property Specifics
| Single Family | |
| — | |
| Step Ranch | |
| 2000 | |
| Full,Walkout | |
| — | |
| No | |
| 1.4 |
| Will | |
| Stadtler Ridge Estates | |
| 0 / Not Applicable | |
| None | |
| Lake Michigan | |
| Public Sewer | |
| 07952847 | |
| 1605094010110000 |
Property History
| DATE: | EVENT: | PRICE: | SOURCE: |
|---|---|---|---|
| 30 May, 2012 | Sold | $325,000 | MRED MLS |
| 3 Apr, 2012 | Under contract | $349,800 | MRED MLS |
| — | Last price change | $359,800 | MRED MLS |
| 1 Dec, 2011 | Listed for sale | $359,800 | MRED MLS |
Room Specifics
Total Bedrooms: 3
Bedrooms Above Ground: 3
Bedrooms Below Ground: 0
Dimensions: —
Floor Type: Hardwood
Dimensions: —
Floor Type: Hardwood
Full Bathrooms: 4
Bathroom Amenities: Whirlpool,Separate Shower
Bathroom in Basement: 1
Rooms: Eating Area,Great Room,Office,Recreation Room
Basement Description: Finished,Exterior Access
Other Specifics
| 3 | |
| Concrete Perimeter | |
| Concrete | |
| Deck | |
| Cul-De-Sac,Irregular Lot | |
| 126X167X380X150X222X47 | |
| Pull Down Stair,Unfinished | |
| Full | |
| Vaulted/Cathedral Ceilings, Skylight(s), Bar-Wet, First Floor Bedroom | |
| Range, Dishwasher, Refrigerator, Washer, Dryer | |
| Not in DB | |
| Sidewalks, Street Lights, Street Paved | |
| — | |
| — | |
| Wood Burning, Heatilator |
Tax History
| Year | Property Taxes |
|---|---|
| 2012 | $9,761 |
Contact Agent
Nearby Similar Homes
Nearby Sold Comparables
Contact Agent
Listing Provided By
Classic Realty Group, Inc.

