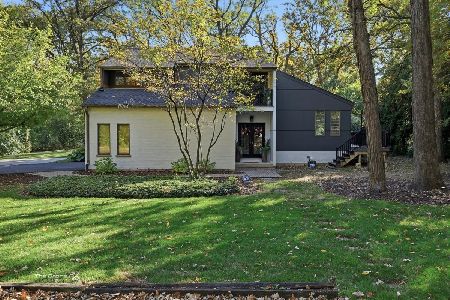1465 Cantigny Way, Wheaton, Illinois 60189
$810,000
|
Sold
|
|
| Status: | Closed |
| Sqft: | 3,147 |
| Cost/Sqft: | $246 |
| Beds: | 4 |
| Baths: | 3 |
| Year Built: | 1977 |
| Property Taxes: | $10,710 |
| Days On Market: | 236 |
| Lot Size: | 0,24 |
Description
COMPLETELY REMODELED & Beautifully Designed - EVERYTHING has been done. This home is a DREAM situated on a stunning 80x132 lot and within blocks to Cantigny Park & Cantigny Golf Course. Home Features the IDEAL layout with 4 Bedrooms, 2 Full & 1 Half Bathrooms all newly renovated, bright family room with fireplace, built-ins with shelving, and sliding glass doors with walkout access to the scenic backyard and elaborate paver patio, oversized living room, newly remodeled chef's kitchen (2023) with all new EVERYTHING including open layout with breakfast peninsula seating, a second sliding glass door to the walkout paver patio, and open to the beautiful dining room. Second Floor features Grand Primary Suite with two closets (walk in closet with custom shelving system), large scale newly renovated ensuite bathroom with double sink vanities and shower. Second floor includes 3 additional bedrooms all spacious with hardwood floors throughout ALL 4 bedrooms and a newly updated hallway bathroom. Home includes a newly renovated laundry/mud room with washer/dryer and built-in cabinetry and first floor renovated powder bathroom. Updated finished basement with LVP flooring throughout and a large recreation area with ample storage space. Extensive list of large scale renovations including; Full Scale Kitchen Remodel (2023) with new cabinetry, upgraded SS appliances, quartz countertops, & stone accent backsplash (2023), ALL Bathrooms Remodeled (2023), New Roof- Complete Roof Replacement with tear-off (2013), 2 Sets of Sliding Glass Patio Doors Replaced (2016), Hardwood Floors Refinished PLUS new hardwood floors added to the second floor (all 4 bedrooms with hardwood floors 2019), New Lighting throughout, Professionally Painted, New Siding/Gutters/Facia & Soffits (2020), New Front door & interior doors, New Furnace & AC (2012), Basement remodel (2019), new Garage Door (2011), garage floor epoxy, new fence (2023), professionally landscaped, crown molding throughout entire first floor (2023)...and so much more! Wonderful South Wheaton neighborhood and minutes from top rated incredible Schools; Madison Elementary, Edison Middle, and Wheaton Warrenville South High School. Cantigny Golf Course is 1 minute away and close to bike paths, shopping, and downtown Wheaton with Metra Train Station. A truly one-of-a-kind home in an unbeatable location. Welcome Home!
Property Specifics
| Single Family | |
| — | |
| — | |
| 1977 | |
| — | |
| — | |
| No | |
| 0.24 |
| — | |
| — | |
| — / Not Applicable | |
| — | |
| — | |
| — | |
| 12379869 | |
| 0519304003 |
Nearby Schools
| NAME: | DISTRICT: | DISTANCE: | |
|---|---|---|---|
|
Grade School
Madison Elementary School |
200 | — | |
|
Middle School
Edison Middle School |
200 | Not in DB | |
|
High School
Wheaton Warrenville South H S |
200 | Not in DB | |
Property History
| DATE: | EVENT: | PRICE: | SOURCE: |
|---|---|---|---|
| 21 Jul, 2025 | Sold | $810,000 | MRED MLS |
| 6 Jun, 2025 | Under contract | $775,000 | MRED MLS |
| 5 Jun, 2025 | Listed for sale | $775,000 | MRED MLS |



































Room Specifics
Total Bedrooms: 4
Bedrooms Above Ground: 4
Bedrooms Below Ground: 0
Dimensions: —
Floor Type: —
Dimensions: —
Floor Type: —
Dimensions: —
Floor Type: —
Full Bathrooms: 3
Bathroom Amenities: Double Sink
Bathroom in Basement: 0
Rooms: —
Basement Description: —
Other Specifics
| 2 | |
| — | |
| — | |
| — | |
| — | |
| 80X132 | |
| — | |
| — | |
| — | |
| — | |
| Not in DB | |
| — | |
| — | |
| — | |
| — |
Tax History
| Year | Property Taxes |
|---|---|
| 2025 | $10,710 |
Contact Agent
Nearby Similar Homes
Nearby Sold Comparables
Contact Agent
Listing Provided By
Keller Williams Experience








