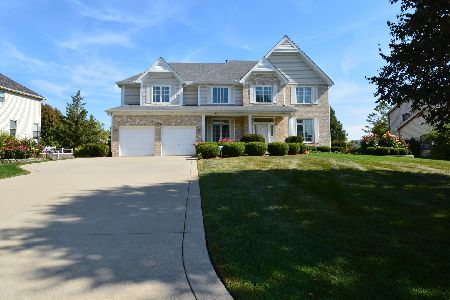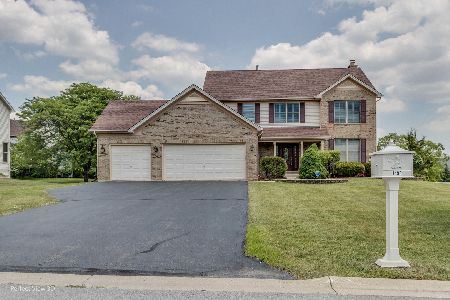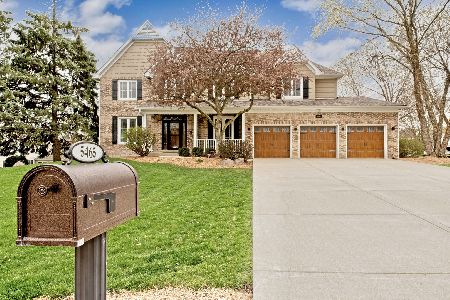1465 Falcon Lane, Hoffman Estates, Illinois 60192
$384,000
|
Sold
|
|
| Status: | Closed |
| Sqft: | 3,010 |
| Cost/Sqft: | $130 |
| Beds: | 4 |
| Baths: | 4 |
| Year Built: | 1995 |
| Property Taxes: | $12,131 |
| Days On Market: | 2158 |
| Lot Size: | 0,45 |
Description
A VERY RARE OFFERING...5-6 bedrooms, 4 full baths, super flexible floor plan, fantastic square footage, and beautiful backyard paradise...all on a quiet half acre lot! ~ Dramatic foyer with stunning 2nd floor catwalk ~ Expansive 2 story family room with beautiful hardwood flooring, brick wood-buring fireplace, and lots of windows ~ First floor office with french doors ~ Spacious formal dining room ~ Huge kitchen with center island, table space, butler's pantry, and exterior door to deck ~ Updated first floor full bath ~ Large master suite with sitting area, walk-in closet, and private bath ~ Updated second floor hall bath ~ Finished basement with recreation room, wet bar, 5th bedroom, full bath, and 6th bedroom/bonus room/hobby room ~ Lovely backyard with pool, newly refinished 2 tier deck, and plenty of green space ~ Attached 3 car garage ~ All-brick front ~ In-ground sprinkler system ~ Invisible fence ~ New water heater 2020 ~ New sump pump 2019 ~ New pool liner 2019 ~ New carpeting throughout 2017 ~ New LG washer and dryer 2016 ~ Many newer windows ~ Easy access to I-90, Rt. 59, Rt. 20, and Golf Road shopping corridor ~ Walking distance to neighborhood elementary school ~ Close to parks, trails, and forest preserve ~ Stellar location...superb value!!
Property Specifics
| Single Family | |
| — | |
| — | |
| 1995 | |
| Full | |
| — | |
| No | |
| 0.45 |
| Cook | |
| Hunters Ridge | |
| — / Not Applicable | |
| None | |
| Public | |
| Public Sewer | |
| 10656511 | |
| 06093020210000 |
Nearby Schools
| NAME: | DISTRICT: | DISTANCE: | |
|---|---|---|---|
|
Grade School
Timber Trails Elementary School |
46 | — | |
|
Middle School
Larsen Middle School |
46 | Not in DB | |
|
High School
Elgin High School |
46 | Not in DB | |
Property History
| DATE: | EVENT: | PRICE: | SOURCE: |
|---|---|---|---|
| 15 May, 2020 | Sold | $384,000 | MRED MLS |
| 6 Mar, 2020 | Under contract | $389,900 | MRED MLS |
| 4 Mar, 2020 | Listed for sale | $389,900 | MRED MLS |
Room Specifics
Total Bedrooms: 5
Bedrooms Above Ground: 4
Bedrooms Below Ground: 1
Dimensions: —
Floor Type: Carpet
Dimensions: —
Floor Type: Carpet
Dimensions: —
Floor Type: Carpet
Dimensions: —
Floor Type: —
Full Bathrooms: 4
Bathroom Amenities: Whirlpool,Separate Shower,Double Sink
Bathroom in Basement: 1
Rooms: Eating Area,Office,Bedroom 5,Recreation Room,Bonus Room,Foyer
Basement Description: Finished
Other Specifics
| 3 | |
| — | |
| — | |
| Deck, Above Ground Pool, Invisible Fence | |
| — | |
| 0.446 | |
| — | |
| Full | |
| Vaulted/Cathedral Ceilings, Bar-Wet, Hardwood Floors, First Floor Laundry, First Floor Full Bath, Walk-In Closet(s) | |
| Double Oven, Microwave, Dishwasher, Refrigerator, Washer, Dryer, Disposal, Cooktop | |
| Not in DB | |
| Park, Curbs, Street Paved | |
| — | |
| — | |
| Wood Burning, Gas Starter |
Tax History
| Year | Property Taxes |
|---|---|
| 2020 | $12,131 |
Contact Agent
Nearby Similar Homes
Nearby Sold Comparables
Contact Agent
Listing Provided By
Keller Williams Inspire - Geneva








