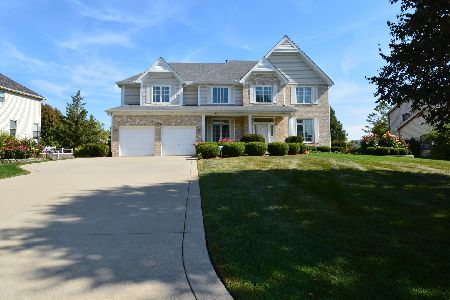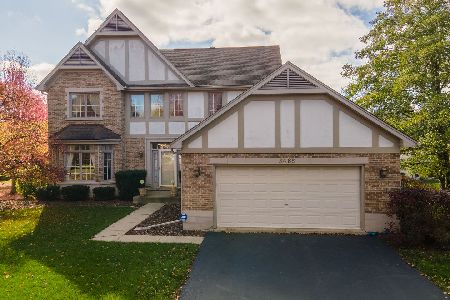1495 Falcon Lane, Hoffman Estates, Illinois 60192
$370,000
|
Sold
|
|
| Status: | Closed |
| Sqft: | 2,930 |
| Cost/Sqft: | $130 |
| Beds: | 4 |
| Baths: | 3 |
| Year Built: | 1994 |
| Property Taxes: | $10,599 |
| Days On Market: | 2038 |
| Lot Size: | 0,42 |
Description
This home is a real find! No expense was spared. It was completely re-done in 2010, including all new kitchen and baths, recessed lighting, some wood floors installed. All rooms have top quality window treatments. The Omega kitchen cabinetry is superior quality with many installed options. Quartz countertops. All appliances were replaced in 2010. A 3-camera wi-fi security set-up is installed. The roof, furnace and water heater are newer. The house is set high on the property - the basement has never had water. Option for 2nd laundry station off kitchen: hook-ups already plumbed! All this and an attached 3-car garage too! Walking distance to elementary school, park, playground, tennis court. Come check out this excellent value!
Property Specifics
| Single Family | |
| — | |
| Traditional | |
| 1994 | |
| Full | |
| RUSHMORE | |
| No | |
| 0.42 |
| Cook | |
| Hunters Ridge | |
| 0 / Not Applicable | |
| None | |
| Public | |
| Public Sewer | |
| 10767285 | |
| 06093020240000 |
Nearby Schools
| NAME: | DISTRICT: | DISTANCE: | |
|---|---|---|---|
|
Grade School
Timber Trails Elementary School |
46 | — | |
|
Middle School
Larsen Middle School |
46 | Not in DB | |
|
High School
Elgin High School |
46 | Not in DB | |
Property History
| DATE: | EVENT: | PRICE: | SOURCE: |
|---|---|---|---|
| 3 Feb, 2010 | Sold | $320,000 | MRED MLS |
| 4 Jan, 2010 | Under contract | $342,900 | MRED MLS |
| — | Last price change | $360,900 | MRED MLS |
| 1 Jul, 2009 | Listed for sale | $415,000 | MRED MLS |
| 7 Aug, 2020 | Sold | $370,000 | MRED MLS |
| 7 Jul, 2020 | Under contract | $379,500 | MRED MLS |
| 1 Jul, 2020 | Listed for sale | $379,500 | MRED MLS |
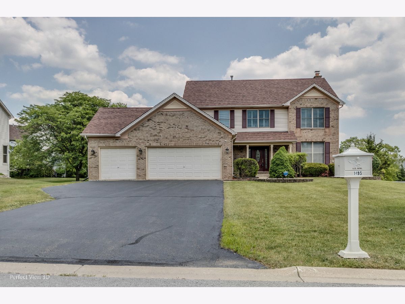
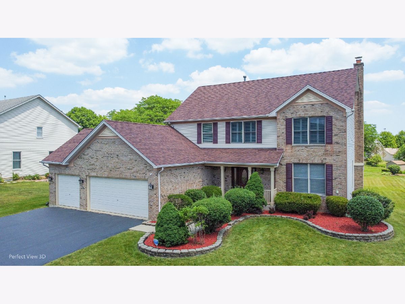
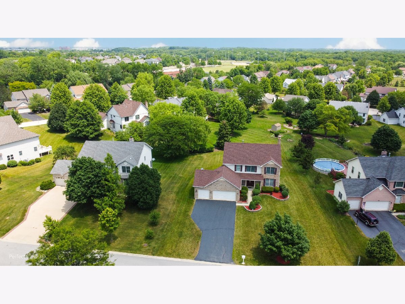
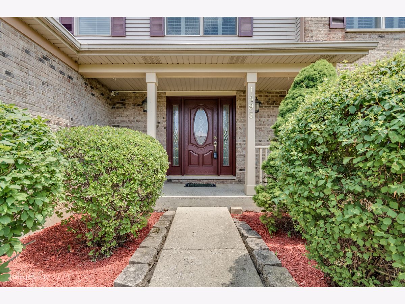
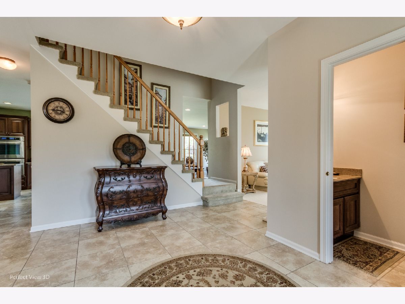
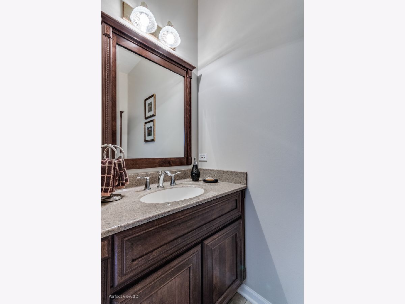
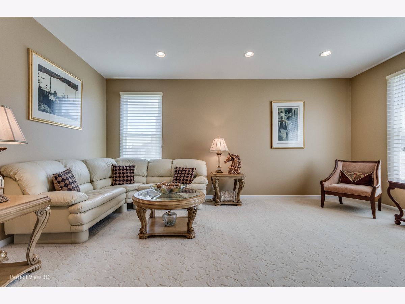
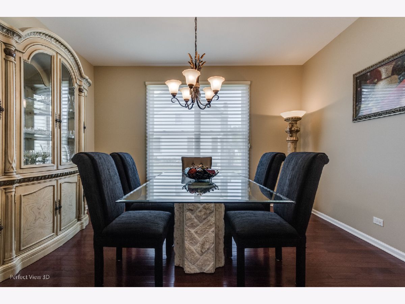
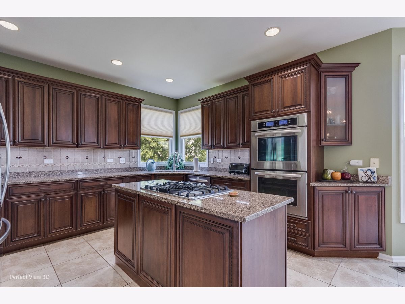
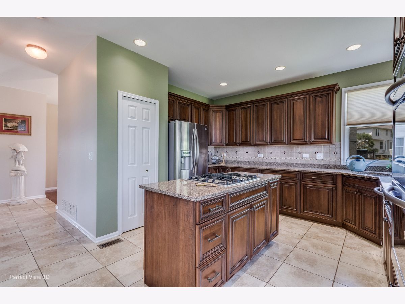
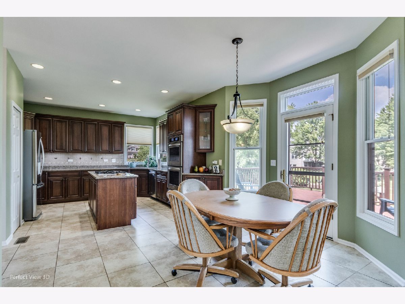
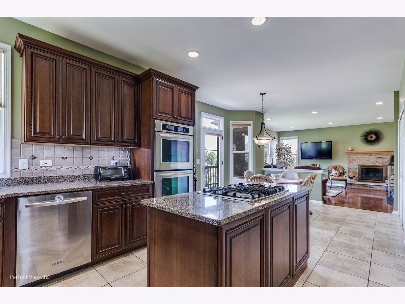
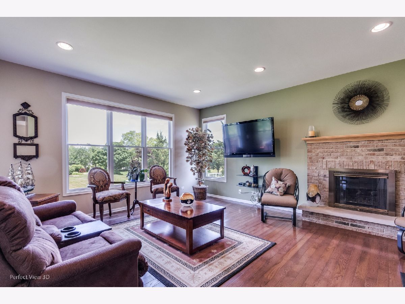
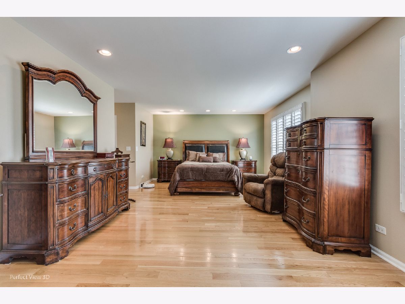
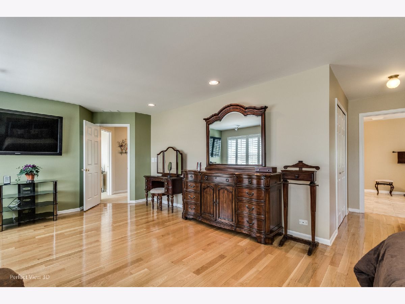
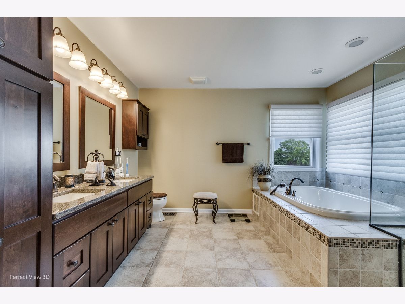
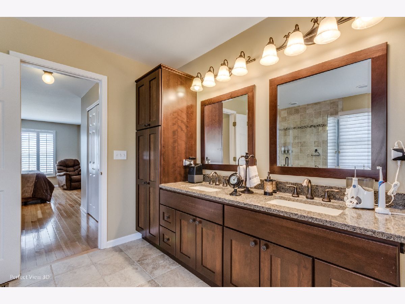
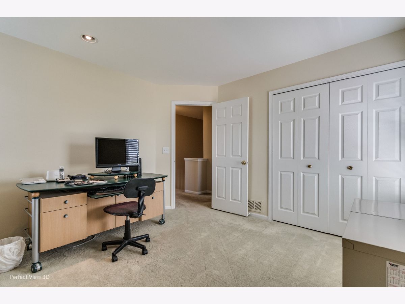
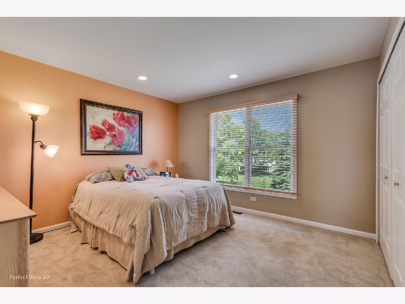
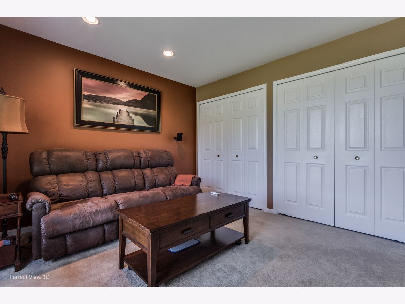
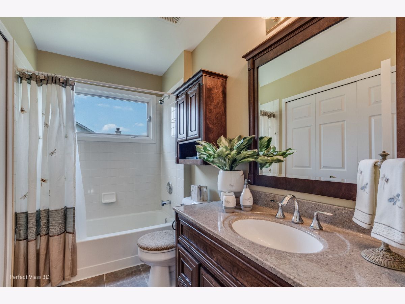
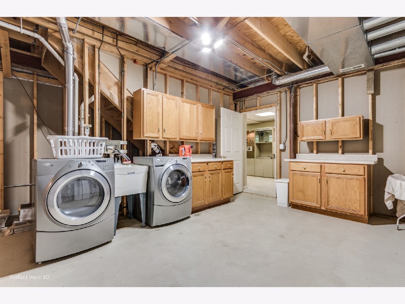
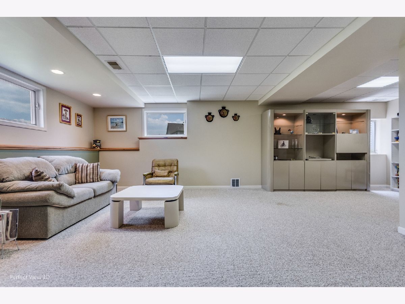
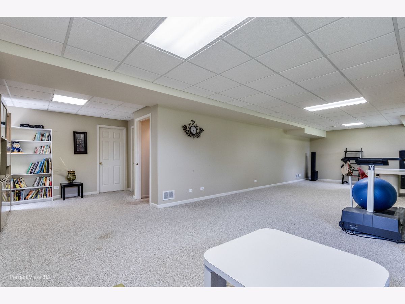
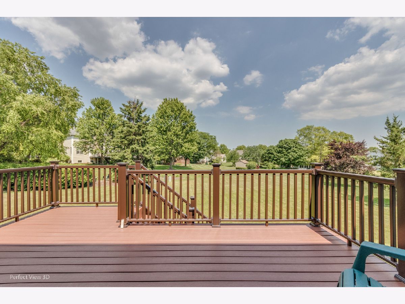
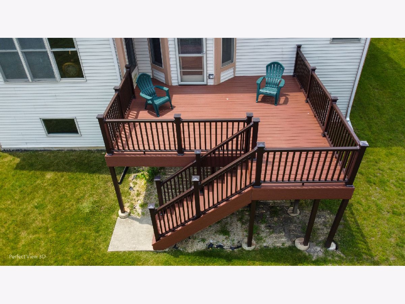
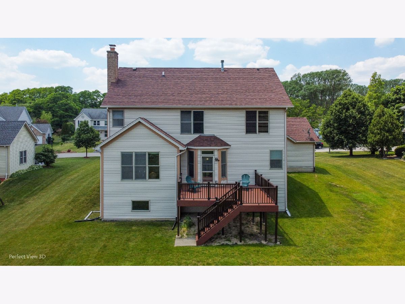
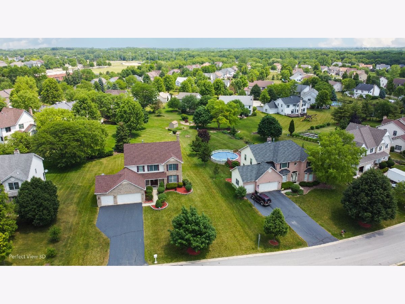
Room Specifics
Total Bedrooms: 4
Bedrooms Above Ground: 4
Bedrooms Below Ground: 0
Dimensions: —
Floor Type: Carpet
Dimensions: —
Floor Type: Carpet
Dimensions: —
Floor Type: Carpet
Full Bathrooms: 3
Bathroom Amenities: Whirlpool,Separate Shower,Double Sink,European Shower
Bathroom in Basement: 0
Rooms: Breakfast Room,Recreation Room,Foyer,Walk In Closet,Deck
Basement Description: Finished
Other Specifics
| 3 | |
| Concrete Perimeter | |
| Asphalt | |
| Deck, Porch | |
| Landscaped | |
| 83X150X118X224 | |
| Unfinished | |
| Full | |
| Hardwood Floors, First Floor Laundry | |
| Double Oven, Microwave, Dishwasher, High End Refrigerator, Washer, Dryer, Disposal, Stainless Steel Appliance(s), Cooktop, Built-In Oven | |
| Not in DB | |
| Park, Tennis Court(s), Curbs, Street Lights, Street Paved | |
| — | |
| — | |
| Gas Starter |
Tax History
| Year | Property Taxes |
|---|---|
| 2010 | $8,319 |
| 2020 | $10,599 |
Contact Agent
Nearby Similar Homes
Nearby Sold Comparables
Contact Agent
Listing Provided By
Core Realty & Investments, Inc




