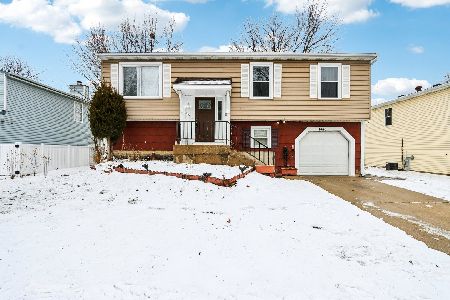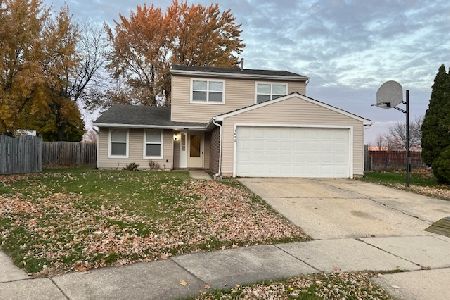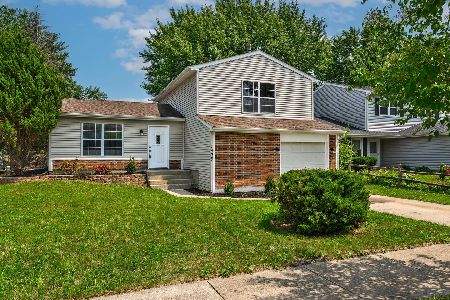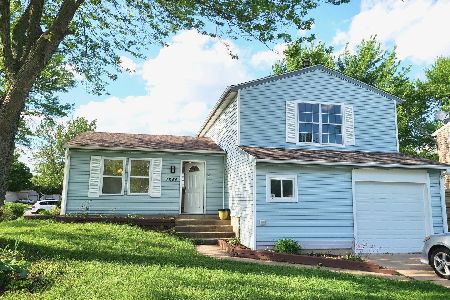1465 Foxcroft Drive, Aurora, Illinois 60506
$190,000
|
Sold
|
|
| Status: | Closed |
| Sqft: | 1,664 |
| Cost/Sqft: | $120 |
| Beds: | 3 |
| Baths: | 2 |
| Year Built: | 1977 |
| Property Taxes: | $4,835 |
| Days On Market: | 2496 |
| Lot Size: | 0,11 |
Description
Looking for a true move in ready home? This gem could be yours! Beautiful landscaping welcomes you with decorative driveway pavers as well as flower beds. Almost 1700 sq ft of living space with large room sizes. Open living room and dining room with tons of lighting. Kitchen with recessed lighting, decorative backsplash and all appliances leads to sliding glass door to spacious deck. Family room with fireplace is open to the kitchen. Versatile walk in pantry with tons of shelving for storage. Plenty of storage under stairs as well. Master bedroom has unique walk in closet that leads to private vanity and shared bath. All the maintenance items have been done for you such as HVAC system in 2017, roof/siding/gutters in 2014, refurbished deck in 2016, all doors are 6 panel and screens have all been replaced. BBQ season/entertaining will be a breeze with spacious deck and large yard. Located close to parks, pond, IMSA, Rosary, Aurora Christian and very easy access to I-88.
Property Specifics
| Single Family | |
| — | |
| — | |
| 1977 | |
| None | |
| — | |
| No | |
| 0.11 |
| Kane | |
| Fox Croft | |
| 0 / Not Applicable | |
| None | |
| Public | |
| Public Sewer | |
| 10324089 | |
| 1507446003 |
Property History
| DATE: | EVENT: | PRICE: | SOURCE: |
|---|---|---|---|
| 15 May, 2019 | Sold | $190,000 | MRED MLS |
| 9 Apr, 2019 | Under contract | $199,000 | MRED MLS |
| 29 Mar, 2019 | Listed for sale | $199,000 | MRED MLS |
Room Specifics
Total Bedrooms: 3
Bedrooms Above Ground: 3
Bedrooms Below Ground: 0
Dimensions: —
Floor Type: Wood Laminate
Dimensions: —
Floor Type: Wood Laminate
Full Bathrooms: 2
Bathroom Amenities: —
Bathroom in Basement: 0
Rooms: No additional rooms
Basement Description: Slab
Other Specifics
| 1 | |
| — | |
| Concrete | |
| Deck, Storms/Screens | |
| Fenced Yard | |
| 50X101 | |
| — | |
| — | |
| Wood Laminate Floors, First Floor Laundry, Walk-In Closet(s) | |
| Range, Dishwasher, Refrigerator, Washer, Dryer | |
| Not in DB | |
| Street Lights, Street Paved | |
| — | |
| — | |
| — |
Tax History
| Year | Property Taxes |
|---|---|
| 2019 | $4,835 |
Contact Agent
Nearby Similar Homes
Nearby Sold Comparables
Contact Agent
Listing Provided By
john greene, Realtor








