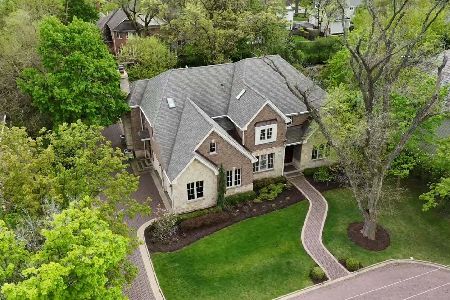1465 Glenview Road, Glenview, Illinois 60025
$1,625,000
|
Sold
|
|
| Status: | Closed |
| Sqft: | 4,800 |
| Cost/Sqft: | $364 |
| Beds: | 5 |
| Baths: | 6 |
| Year Built: | 2012 |
| Property Taxes: | $27,837 |
| Days On Market: | 3924 |
| Lot Size: | 0,44 |
Description
ARCHITECTURALLY EXQUISITE brick & stone 6800sq ft home in desirable Downtown East Glenview. Highest quality finishes, beautiful millwork, striking arches, Frnch doors & dark hwd flrs. Gorgeous Hamptons-style KIT w white cabs, 9' quartzite isle, Dacor, 2 dw, 2 oven, Shaws sink & Carrera backslash. Spectacular MASTR w skylite & SIT RM. 4 ensuite BDS. Stunning SUN RM. 4 frplce. LL REC, full KIT, 5 BED. Walk to all!
Property Specifics
| Single Family | |
| — | |
| Colonial | |
| 2012 | |
| Full | |
| — | |
| No | |
| 0.44 |
| Cook | |
| — | |
| 0 / Not Applicable | |
| None | |
| Lake Michigan | |
| Public Sewer | |
| 08897839 | |
| 04354040040000 |
Nearby Schools
| NAME: | DISTRICT: | DISTANCE: | |
|---|---|---|---|
|
Grade School
Lyon Elementary School |
34 | — | |
|
Middle School
Springman Middle School |
34 | Not in DB | |
|
High School
Glenbrook South High School |
225 | Not in DB | |
Property History
| DATE: | EVENT: | PRICE: | SOURCE: |
|---|---|---|---|
| 25 Jul, 2008 | Sold | $420,000 | MRED MLS |
| 9 May, 2008 | Under contract | $449,000 | MRED MLS |
| 11 Apr, 2008 | Listed for sale | $449,000 | MRED MLS |
| 3 Aug, 2015 | Sold | $1,625,000 | MRED MLS |
| 30 May, 2015 | Under contract | $1,749,000 | MRED MLS |
| 21 Apr, 2015 | Listed for sale | $1,749,000 | MRED MLS |
| 4 Feb, 2025 | Sold | $2,000,000 | MRED MLS |
| 16 Jan, 2025 | Under contract | $2,100,000 | MRED MLS |
| 6 Jun, 2024 | Listed for sale | $2,100,000 | MRED MLS |
Room Specifics
Total Bedrooms: 5
Bedrooms Above Ground: 5
Bedrooms Below Ground: 0
Dimensions: —
Floor Type: Hardwood
Dimensions: —
Floor Type: Hardwood
Dimensions: —
Floor Type: Hardwood
Dimensions: —
Floor Type: —
Full Bathrooms: 6
Bathroom Amenities: Whirlpool,Separate Shower,Double Sink,Double Shower
Bathroom in Basement: 1
Rooms: Kitchen,Bedroom 5,Breakfast Room,Deck,Foyer,Great Room,Mud Room,Office,Play Room,Sitting Room,Storage,Heated Sun Room,Walk In Closet
Basement Description: Finished
Other Specifics
| 3 | |
| Concrete Perimeter | |
| Asphalt | |
| Deck, Storms/Screens | |
| Landscaped | |
| 101X191X104X192 | |
| Full | |
| Full | |
| Vaulted/Cathedral Ceilings, Skylight(s), Hardwood Floors, First Floor Laundry, First Floor Full Bath | |
| Double Oven, Microwave, Dishwasher, High End Refrigerator, Washer, Dryer, Disposal, Stainless Steel Appliance(s) | |
| Not in DB | |
| Street Lights, Street Paved | |
| — | |
| — | |
| Wood Burning, Gas Log, Gas Starter |
Tax History
| Year | Property Taxes |
|---|---|
| 2008 | $7,594 |
| 2015 | $27,837 |
| 2025 | $37,552 |
Contact Agent
Nearby Similar Homes
Nearby Sold Comparables
Contact Agent
Listing Provided By
Berkshire Hathaway HomeServices KoenigRubloff






