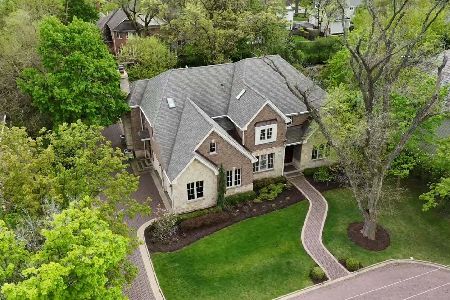1515 Glenview Road, Glenview, Illinois 60025
$990,000
|
Sold
|
|
| Status: | Closed |
| Sqft: | 0 |
| Cost/Sqft: | — |
| Beds: | 5 |
| Baths: | 6 |
| Year Built: | 2004 |
| Property Taxes: | $29,845 |
| Days On Market: | 3536 |
| Lot Size: | 0,00 |
Description
This magnificent home is almost too good to be true!! The interior has recently been tastefully painted from top to bottom. The hard wood floors throughout have been beautifully refinished. New roof, new carpet and more. This house is well designed and has a flexible open floor plan. Grand 2 story foyer. Over sized gourmet kitchen with huge island and cabinet space galore! Wet Bar/Butlers Pantry. Master wing with two closets and spa bathroom. 2nd floor laundry. Deep finished basement offers added living space, storage and a full bathroom. Circular driveway and brick patio. Walk to downtown Glenview and the train.
Property Specifics
| Single Family | |
| — | |
| Colonial | |
| 2004 | |
| Full | |
| — | |
| No | |
| — |
| Cook | |
| — | |
| 0 / Not Applicable | |
| None | |
| Lake Michigan | |
| Public Sewer | |
| 09225651 | |
| 04354040020000 |
Nearby Schools
| NAME: | DISTRICT: | DISTANCE: | |
|---|---|---|---|
|
Grade School
Lyon Elementary School |
34 | — | |
|
Middle School
Springman Middle School |
34 | Not in DB | |
|
High School
Glenbrook South High School |
225 | Not in DB | |
Property History
| DATE: | EVENT: | PRICE: | SOURCE: |
|---|---|---|---|
| 4 Oct, 2007 | Sold | $1,276,000 | MRED MLS |
| 2 Jul, 2007 | Under contract | $1,275,000 | MRED MLS |
| 21 Jun, 2007 | Listed for sale | $1,275,000 | MRED MLS |
| 17 Jan, 2017 | Sold | $990,000 | MRED MLS |
| 31 Oct, 2016 | Under contract | $1,199,000 | MRED MLS |
| — | Last price change | $1,299,000 | MRED MLS |
| 13 May, 2016 | Listed for sale | $1,299,000 | MRED MLS |
Room Specifics
Total Bedrooms: 5
Bedrooms Above Ground: 5
Bedrooms Below Ground: 0
Dimensions: —
Floor Type: Hardwood
Dimensions: —
Floor Type: Hardwood
Dimensions: —
Floor Type: Hardwood
Dimensions: —
Floor Type: —
Full Bathrooms: 6
Bathroom Amenities: Whirlpool,Separate Shower
Bathroom in Basement: 1
Rooms: Bedroom 5,Foyer,Media Room,Recreation Room,Sun Room
Basement Description: Finished
Other Specifics
| 3 | |
| — | |
| Circular | |
| Patio | |
| Wooded | |
| 191 X 100 | |
| Pull Down Stair,Unfinished | |
| Full | |
| Vaulted/Cathedral Ceilings, Bar-Wet, First Floor Bedroom | |
| — | |
| Not in DB | |
| — | |
| — | |
| — | |
| — |
Tax History
| Year | Property Taxes |
|---|---|
| 2017 | $29,845 |
Contact Agent
Nearby Similar Homes
Nearby Sold Comparables
Contact Agent
Listing Provided By
Coldwell Banker Residential






