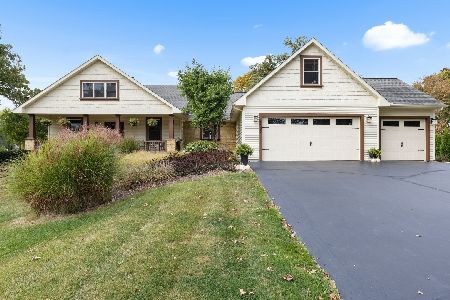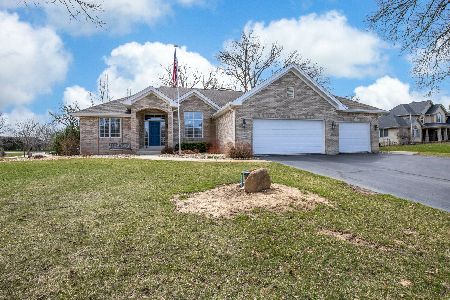1465 Hidden Oak Trail, Rockford, Illinois 61102
$363,000
|
Sold
|
|
| Status: | Closed |
| Sqft: | 2,640 |
| Cost/Sqft: | $136 |
| Beds: | 4 |
| Baths: | 4 |
| Year Built: | 2004 |
| Property Taxes: | $8,439 |
| Days On Market: | 983 |
| Lot Size: | 1,13 |
Description
Welcome to this spectacular custom-built two-story in Redenius Woods! This home features 4 bedrooms, 3.5 bathrooms, and a 3-car garage and is in the highly rated Winnebago school district. With over 2,600 square feet of living space, this home offers plenty of room for everyone to relax and enjoy. The interior has been painted in 2021 with neutral tones, complemented by solid six-panel doors throughout. All main floor light fixtures have been replaced in 2022, adding to the elegance and charm. Step into the main floor office space, perfect for working from home or a quiet study area. The main floor also features a formal dining room, and a spacious family room boasting 17-foot ceilings and a cozy fireplace,creating the perfect ambiance for relaxing or entertaining guests. The updated half bath features a new vanity, faucet,paint, and light fixture, all completed in 2023. Continue to the eat-in kitchen to find painted cabinets, new hardware, and granite countertops, while stainless appliances, an island with a wine chiller, and a wet bar complete the space. The main floor primary suite has been updated with a new ceiling fan, while the en-suite bathroom boasts fresh paint and new matte black fixtures. Upstairs, you'll find three spacious guest bedrooms, one of which includes vaulted ceilings, along with a guest bathroom. The expansive lower level has impressive potential featuring nine-foot ceilings and a full bathroom. The home also comes equipped with zoned HVAC, a smart thermostat, a Google security system, complete with cameras, and a smart front doorbell for added peace of mind. Additionally, the kitchen, primary bedroom, and office all come with displays, and there are four speakers installed throughout which will remain with the home. Updates include a new roof in 2017, a new water heater in 2015, and a new water softener in 2020. Nestled on over an acre with mature trees!
Property Specifics
| Single Family | |
| — | |
| — | |
| 2004 | |
| — | |
| — | |
| No | |
| 1.13 |
| Winnebago | |
| — | |
| — / Not Applicable | |
| — | |
| — | |
| — | |
| 11782310 | |
| 1411478015 |
Nearby Schools
| NAME: | DISTRICT: | DISTANCE: | |
|---|---|---|---|
|
Grade School
Dorothy Simon Elementary School |
323 | — | |
|
Middle School
Winnebago Middle School |
323 | Not in DB | |
|
High School
Winnebago High School |
323 | Not in DB | |
Property History
| DATE: | EVENT: | PRICE: | SOURCE: |
|---|---|---|---|
| 26 Jun, 2023 | Sold | $363,000 | MRED MLS |
| 14 May, 2023 | Under contract | $359,900 | MRED MLS |
| 11 May, 2023 | Listed for sale | $359,900 | MRED MLS |
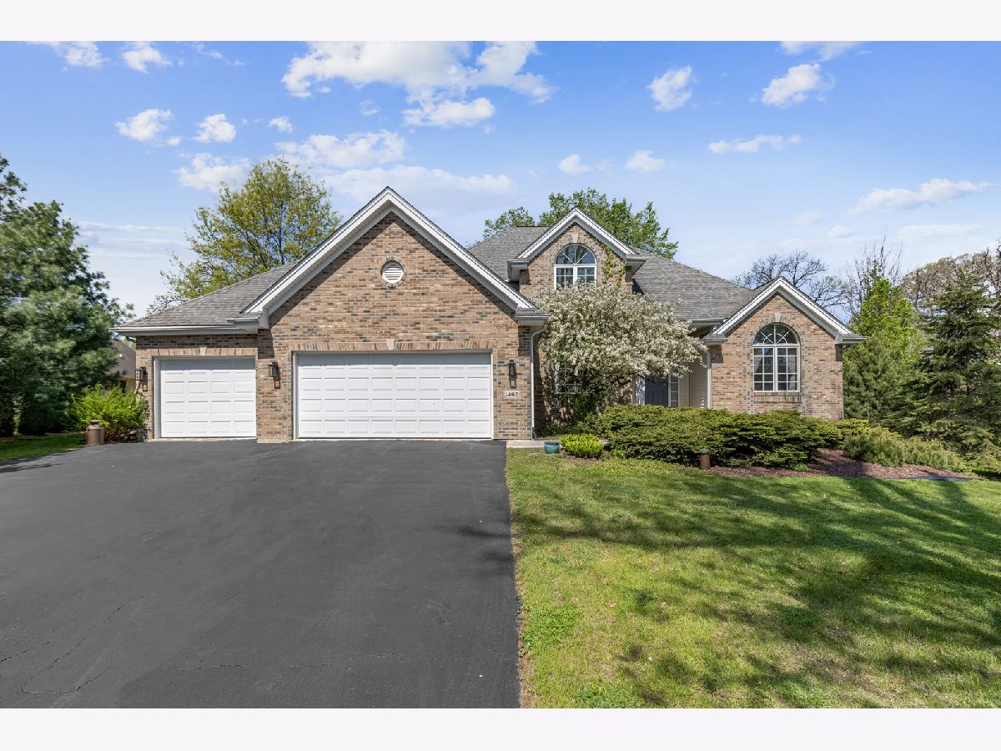
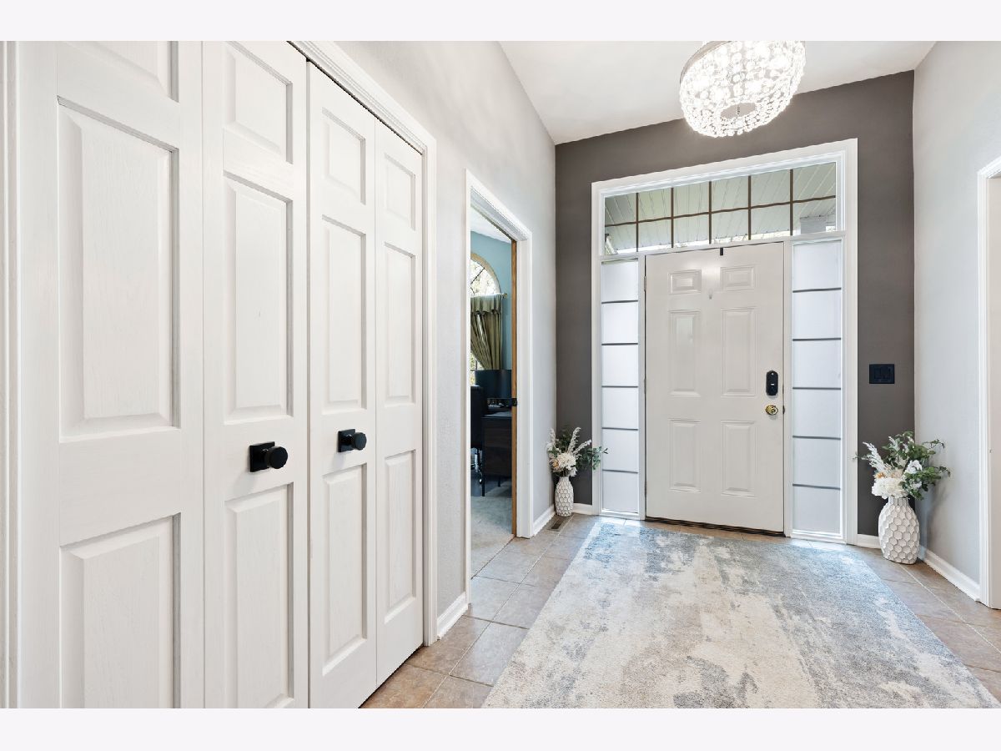

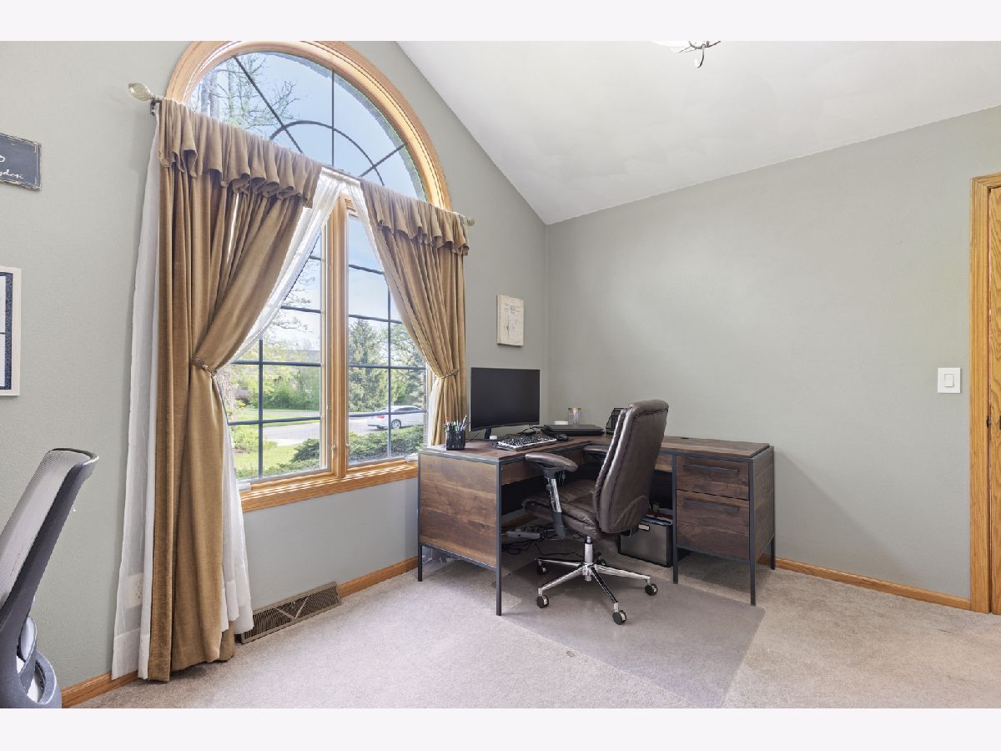













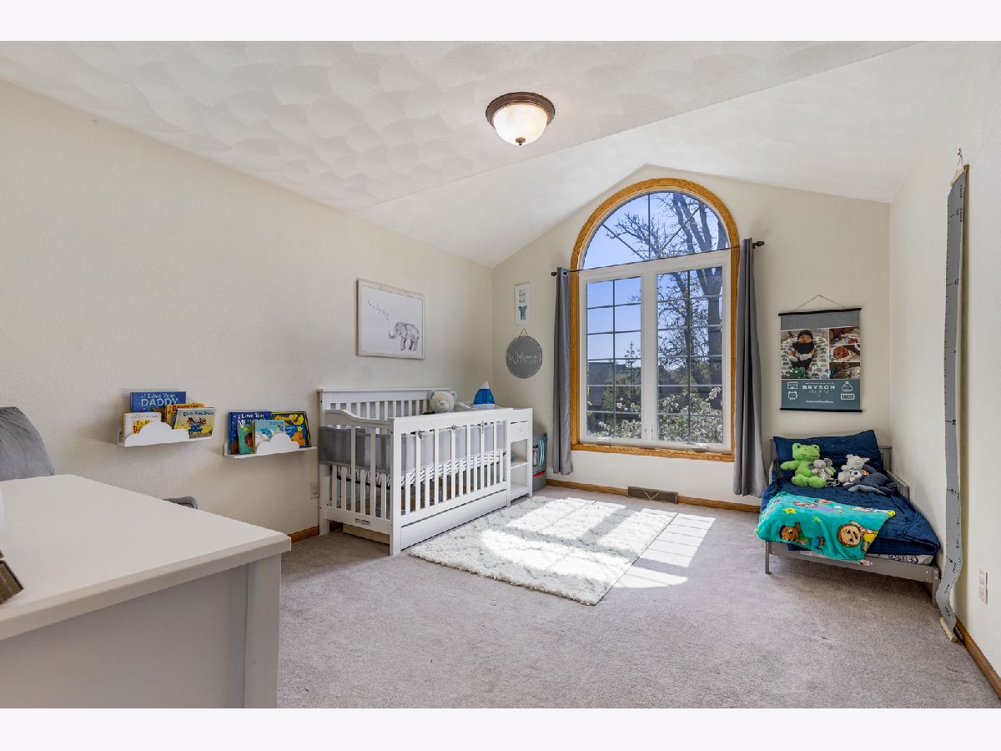






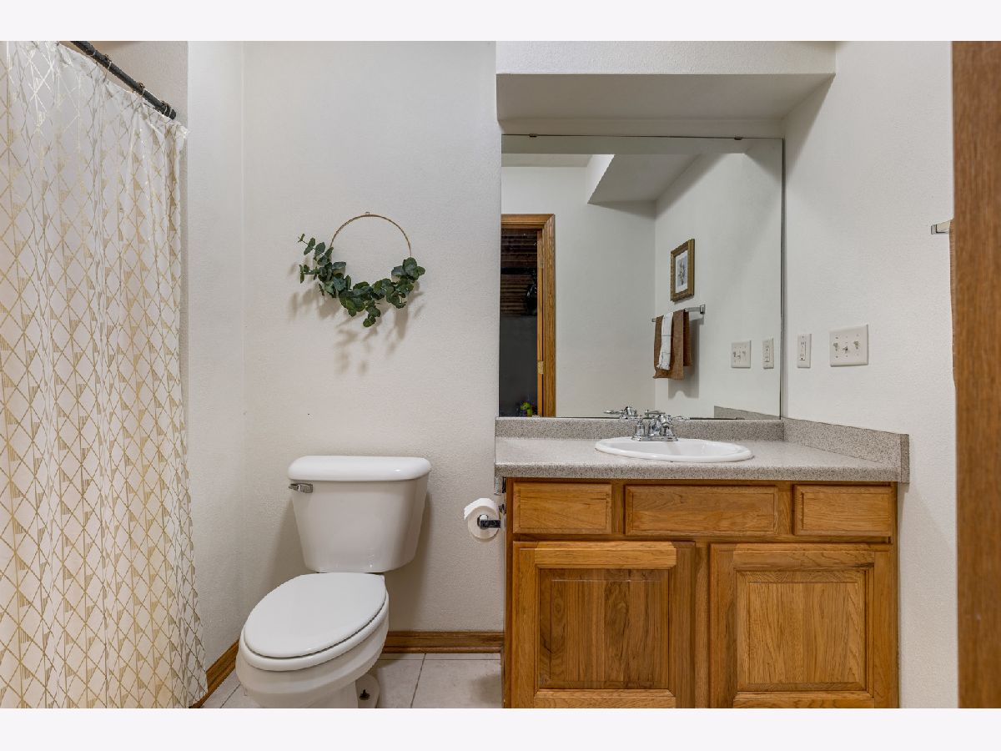







Room Specifics
Total Bedrooms: 4
Bedrooms Above Ground: 4
Bedrooms Below Ground: 0
Dimensions: —
Floor Type: —
Dimensions: —
Floor Type: —
Dimensions: —
Floor Type: —
Full Bathrooms: 4
Bathroom Amenities: —
Bathroom in Basement: 1
Rooms: —
Basement Description: Unfinished
Other Specifics
| 3 | |
| — | |
| Asphalt | |
| — | |
| — | |
| 116X388.28X119.24X342.88 | |
| — | |
| — | |
| — | |
| — | |
| Not in DB | |
| — | |
| — | |
| — | |
| — |
Tax History
| Year | Property Taxes |
|---|---|
| 2023 | $8,439 |
Contact Agent
Nearby Sold Comparables
Contact Agent
Listing Provided By
Century 21 Affiliated


