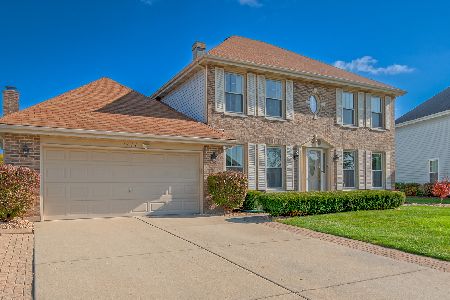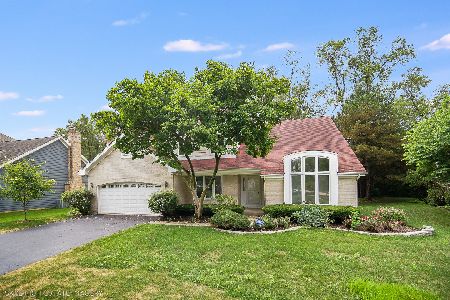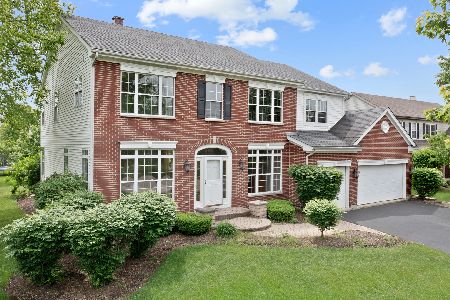1465 Saddleridge Place, Bartlett, Illinois 60103
$389,000
|
Sold
|
|
| Status: | Closed |
| Sqft: | 2,908 |
| Cost/Sqft: | $134 |
| Beds: | 4 |
| Baths: | 4 |
| Year Built: | 2000 |
| Property Taxes: | $12,147 |
| Days On Market: | 2480 |
| Lot Size: | 0,25 |
Description
Fall in love with this 4 bedroom, 3 bathroom home tucked in between lakes and fores preserves! This home features the perfect combination of elegance and functionality offering granite counter tops with stainless steal appliances, enormous family room with the potential to install a fireplace, and a formal living room and dining room. The master suite offers a whirlpool tub and separate shower along with enormous walk-in closet. Finished basement and large fenced in yard with brick patio. Schedule a showing today!
Property Specifics
| Single Family | |
| — | |
| — | |
| 2000 | |
| Partial | |
| — | |
| No | |
| 0.25 |
| Du Page | |
| Woodland Hills | |
| 370 / Annual | |
| Other | |
| Public | |
| Public Sewer | |
| 10292337 | |
| 0116112023 |
Nearby Schools
| NAME: | DISTRICT: | DISTANCE: | |
|---|---|---|---|
|
Grade School
Wayne Elementary School |
46 | — | |
|
Middle School
Kenyon Woods Middle School |
46 | Not in DB | |
|
High School
South Elgin High School |
46 | Not in DB | |
Property History
| DATE: | EVENT: | PRICE: | SOURCE: |
|---|---|---|---|
| 27 Jul, 2012 | Sold | $366,000 | MRED MLS |
| 8 Jun, 2012 | Under contract | $375,000 | MRED MLS |
| — | Last price change | $380,000 | MRED MLS |
| 2 Mar, 2012 | Listed for sale | $400,000 | MRED MLS |
| 6 Oct, 2016 | Sold | $390,000 | MRED MLS |
| 6 Aug, 2016 | Under contract | $399,900 | MRED MLS |
| 25 Jul, 2016 | Listed for sale | $399,900 | MRED MLS |
| 31 May, 2019 | Sold | $389,000 | MRED MLS |
| 19 Apr, 2019 | Under contract | $389,000 | MRED MLS |
| — | Last price change | $399,900 | MRED MLS |
| 28 Feb, 2019 | Listed for sale | $399,900 | MRED MLS |
Room Specifics
Total Bedrooms: 4
Bedrooms Above Ground: 4
Bedrooms Below Ground: 0
Dimensions: —
Floor Type: Wood Laminate
Dimensions: —
Floor Type: Wood Laminate
Dimensions: —
Floor Type: Wood Laminate
Full Bathrooms: 4
Bathroom Amenities: Whirlpool,Separate Shower,Double Sink
Bathroom in Basement: 1
Rooms: Den,Recreation Room
Basement Description: Finished
Other Specifics
| 3 | |
| Concrete Perimeter | |
| Concrete | |
| Brick Paver Patio, Storms/Screens | |
| Fenced Yard | |
| 80X135 | |
| — | |
| Full | |
| Hardwood Floors, First Floor Laundry, First Floor Full Bath | |
| Range, Microwave, Dishwasher, Refrigerator, Disposal | |
| Not in DB | |
| Sidewalks, Street Lights, Street Paved | |
| — | |
| — | |
| — |
Tax History
| Year | Property Taxes |
|---|---|
| 2012 | $10,102 |
| 2016 | $11,914 |
| 2019 | $12,147 |
Contact Agent
Nearby Similar Homes
Nearby Sold Comparables
Contact Agent
Listing Provided By
Parkvue Realty Corporation






