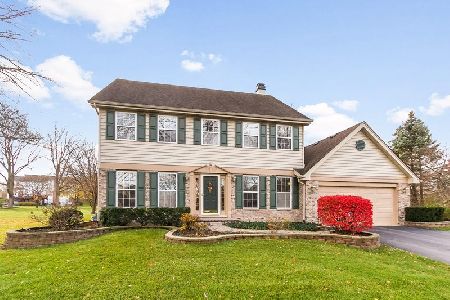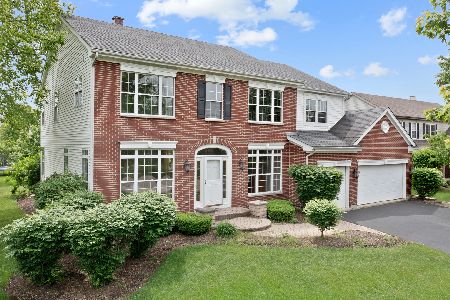1465 Saddleridge Place, Bartlett, Illinois 60103
$366,000
|
Sold
|
|
| Status: | Closed |
| Sqft: | 3,100 |
| Cost/Sqft: | $121 |
| Beds: | 4 |
| Baths: | 3 |
| Year Built: | 2000 |
| Property Taxes: | $10,102 |
| Days On Market: | 5078 |
| Lot Size: | 0,25 |
Description
SPECTACULAR HOME!! 2STORY FOYER (CERAMIC) & 9 FT CEILING ON 1ST FLR, UPGRADED KIT W/: RAISED PANEL 42" UPPERS/GRANITE/ISLAND/PANTRY/STAINLESS APPLS/TILE, SIX PANEL DOORS, OAK RAILS, CROWN MOULDING, HUGE BEDROOMS, WALK-IN CLOSETS, JACUZZI TUB, NEW FRONT DOOR, WTR HTR '09, ROOF (TEAR OFF) '10, IN-LAW W/FULL BATH, ROUGH-IN (BSMT), PROF LANDSCAPE W/BRICK PAVER PATIO, AND TRULLY MUCH MORE. OH AND ITS IMMACULATE!!
Property Specifics
| Single Family | |
| — | |
| Contemporary | |
| 2000 | |
| Partial | |
| BARTLETT | |
| No | |
| 0.25 |
| Du Page | |
| Woodland Hills | |
| 28 / Monthly | |
| Insurance | |
| Public | |
| Public Sewer | |
| 08008878 | |
| 0116112023 |
Nearby Schools
| NAME: | DISTRICT: | DISTANCE: | |
|---|---|---|---|
|
Grade School
Wayne Elementary School |
46 | — | |
|
Middle School
Kenyon Woods Middle School |
46 | Not in DB | |
|
High School
South Elgin High School |
46 | Not in DB | |
Property History
| DATE: | EVENT: | PRICE: | SOURCE: |
|---|---|---|---|
| 27 Jul, 2012 | Sold | $366,000 | MRED MLS |
| 8 Jun, 2012 | Under contract | $375,000 | MRED MLS |
| — | Last price change | $380,000 | MRED MLS |
| 2 Mar, 2012 | Listed for sale | $400,000 | MRED MLS |
| 6 Oct, 2016 | Sold | $390,000 | MRED MLS |
| 6 Aug, 2016 | Under contract | $399,900 | MRED MLS |
| 25 Jul, 2016 | Listed for sale | $399,900 | MRED MLS |
| 31 May, 2019 | Sold | $389,000 | MRED MLS |
| 19 Apr, 2019 | Under contract | $389,000 | MRED MLS |
| — | Last price change | $399,900 | MRED MLS |
| 28 Feb, 2019 | Listed for sale | $399,900 | MRED MLS |
Room Specifics
Total Bedrooms: 4
Bedrooms Above Ground: 4
Bedrooms Below Ground: 0
Dimensions: —
Floor Type: Wood Laminate
Dimensions: —
Floor Type: Wood Laminate
Dimensions: —
Floor Type: Wood Laminate
Full Bathrooms: 3
Bathroom Amenities: Whirlpool,Separate Shower,Double Sink
Bathroom in Basement: 0
Rooms: Den,Recreation Room
Basement Description: Finished
Other Specifics
| 3 | |
| — | |
| — | |
| Patio | |
| — | |
| 135-80 | |
| — | |
| Full | |
| In-Law Arrangement, First Floor Laundry | |
| Range, Microwave, Dishwasher, Refrigerator, Disposal | |
| Not in DB | |
| — | |
| — | |
| — | |
| — |
Tax History
| Year | Property Taxes |
|---|---|
| 2012 | $10,102 |
| 2016 | $11,914 |
| 2019 | $12,147 |
Contact Agent
Nearby Similar Homes
Nearby Sold Comparables
Contact Agent
Listing Provided By
RE/MAX Central Inc.





