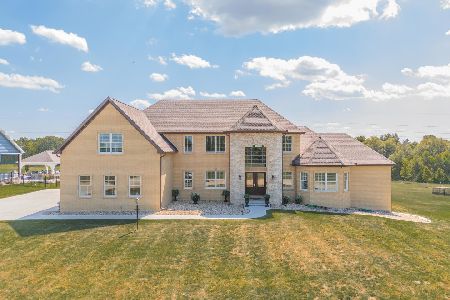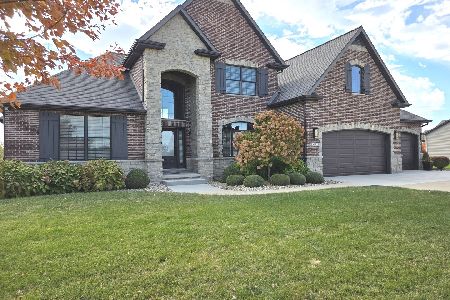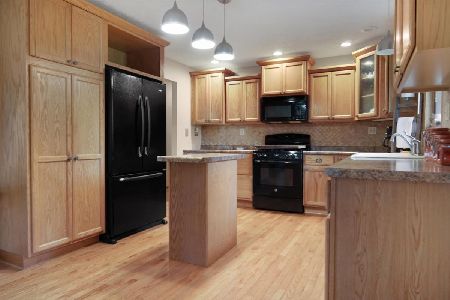14652 Jupiter Court, Bloomington, Illinois 61705
$175,000
|
Sold
|
|
| Status: | Closed |
| Sqft: | 1,478 |
| Cost/Sqft: | $118 |
| Beds: | 3 |
| Baths: | 2 |
| Year Built: | 1979 |
| Property Taxes: | $4,133 |
| Days On Market: | 2761 |
| Lot Size: | 0,56 |
Description
A great opportunity to own this well maintained 3 bedroom RANCH home on a large lot. In addition to the two car attached garage, you have a 15' x 23' heated detached garage / workshop. The detached shop is insulated, heated, wired for 220 with its own breaker box & has a floored attic for storage. You'll love this wonderful lot on a no traffic cul-de-sac street. Enjoy the outdoors: 17' x 16' screened in porch / 3 seasons room, 15' x 23' paver patio, huge fenced yard, mature trees, landscaped. All new May 2018: interior paint (walls & trim), carpet, remodeled bath. Newer stainless steel kitchen appliances. Newer A/C, furnace & water heater. Tons of storage throughout the house. Unit 5 schools (Carlock, Parkside, West). There is extra storage above the attached garage and the entire house attic is loaded with electrical boxes, 100 watt bulbs and features a walking path on the rafters so you can easily access the entire attic. This is a wonderful place to call home.
Property Specifics
| Single Family | |
| — | |
| Ranch | |
| 1979 | |
| Partial | |
| — | |
| No | |
| 0.56 |
| Mc Lean | |
| Apollo Acres | |
| — / Not Applicable | |
| — | |
| Public | |
| Septic-Private | |
| 10233903 | |
| 1334177010 |
Nearby Schools
| NAME: | DISTRICT: | DISTANCE: | |
|---|---|---|---|
|
Grade School
Carlock Elementary |
5 | — | |
|
Middle School
Parkside Jr High |
5 | Not in DB | |
|
High School
Normal Community West High Schoo |
5 | Not in DB | |
Property History
| DATE: | EVENT: | PRICE: | SOURCE: |
|---|---|---|---|
| 29 Nov, 2018 | Sold | $175,000 | MRED MLS |
| 24 Sep, 2018 | Under contract | $175,000 | MRED MLS |
| 2 Jul, 2018 | Listed for sale | $179,900 | MRED MLS |
Room Specifics
Total Bedrooms: 3
Bedrooms Above Ground: 3
Bedrooms Below Ground: 0
Dimensions: —
Floor Type: Carpet
Dimensions: —
Floor Type: Carpet
Full Bathrooms: 2
Bathroom Amenities: —
Bathroom in Basement: —
Rooms: Other Room,Family Room,Enclosed Porch
Basement Description: Partially Finished
Other Specifics
| 3 | |
| — | |
| — | |
| Patio, Porch | |
| Fenced Yard,Mature Trees,Landscaped | |
| 155 X 181 X 140 X 150 | |
| — | |
| Full | |
| First Floor Full Bath | |
| Dishwasher, Refrigerator, Range, Microwave | |
| Not in DB | |
| — | |
| — | |
| — | |
| Gas Log, Attached Fireplace Doors/Screen |
Tax History
| Year | Property Taxes |
|---|---|
| 2018 | $4,133 |
Contact Agent
Nearby Similar Homes
Nearby Sold Comparables
Contact Agent
Listing Provided By
Berkshire Hathaway Snyder Real Estate







