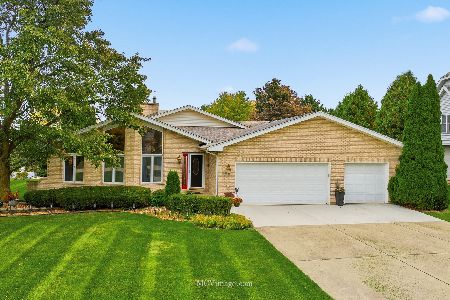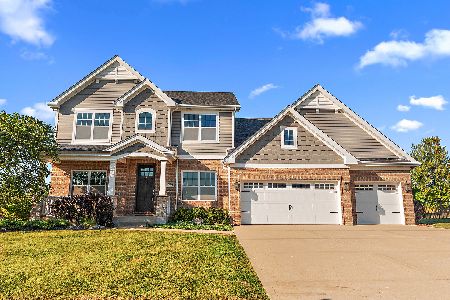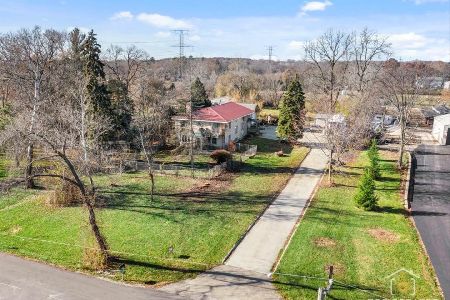14657 Stonehaven Lane, Homer Glen, Illinois 60491
$899,900
|
Sold
|
|
| Status: | Closed |
| Sqft: | 4,702 |
| Cost/Sqft: | $191 |
| Beds: | 4 |
| Baths: | 4 |
| Year Built: | 2002 |
| Property Taxes: | $14,205 |
| Days On Market: | 289 |
| Lot Size: | 0,82 |
Description
Experience refined living and entertaining year-round in this exceptional 4-bedroom (with the possibility of a 5th in the basement), 3.1-bath, 4,700-total square-foot home (including the basement), situated on nearly an acre in the prestigious Stadtler Ridge Estates of Homer Glen. Built in 2002, the original owners have spared no expense in creating a serene, resort-style backyard retreat. Featuring a 40x20 in-ground heated pool (installed in 2007), brick pavers, a gazebo with a flat-screen TV and surround sound, hot tub, and a built-in bar/grilling station with custom stone and granite countertops (installed in 2017), this space can easily accommodate 8-10 bar stools. Surrounded by mature trees and lush perennial gardens, it's the perfect setting for relaxation or entertaining. Inside, this upscale residence welcomes you with a grand 2-story foyer, a floor-to-ceiling fireplace, and an abundance of palladium windows offering stunning views. The main floor layout includes a formal living and dining room with a butler's pantry, oak hardwood floors, a spacious kitchen with an island, and a large eating area that flows seamlessly into the family room. The kitchen boasts stainless steel appliances, granite & maple cabinets w crown molding. The main floor mudroom features a washer/dryer and a convenient doggie door leading to the peaceful backyard. An office with built-in oak shelving completes the main level, offering the perfect space for a home office. Upstairs, you'll find 4 bedrooms, with the primary suite taking center stage. The primary bedroom features hardwood floors, a separate shower, a whirlpool tub with soaker jets, a walk-in closet, and a bonus room ideal for extra storage, a nursery, or a walk-in dressing room. The expansive, finished basement (renovated in 2012) provides even more entertaining space. It includes 9 foot ceilings, a theater room with a TV projector, screen, and surround sound, a recreation area and a full wet bar with beverage cooler. This is the perfect spot for hosting gatherings, enjoying movies, or sporting events. Additionally, the basement offers a separate gaming room, craft or poker room, exercise room, and a full bath-ideal for multi-functional use and extended living space. 3 car attached garage. The home's location is unbeatable, with easy access to expressways, shopping, and dining. It's also within walking distance to the library and Heritage Park. Don't miss out on this incredible opportunity!
Property Specifics
| Single Family | |
| — | |
| — | |
| 2002 | |
| — | |
| — | |
| No | |
| 0.82 |
| Will | |
| Stadtler Ridge Estates | |
| 0 / Not Applicable | |
| — | |
| — | |
| — | |
| 12332481 | |
| 1605094040200000 |
Nearby Schools
| NAME: | DISTRICT: | DISTANCE: | |
|---|---|---|---|
|
Middle School
Oak Prairie Junior High School |
92 | Not in DB | |
Property History
| DATE: | EVENT: | PRICE: | SOURCE: |
|---|---|---|---|
| 22 May, 2025 | Sold | $899,900 | MRED MLS |
| 27 Apr, 2025 | Under contract | $899,900 | MRED MLS |
| 8 Apr, 2025 | Listed for sale | $899,900 | MRED MLS |

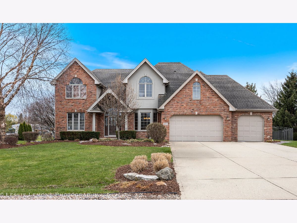
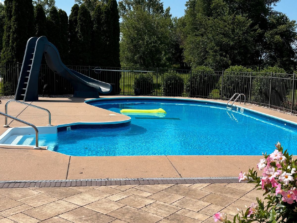
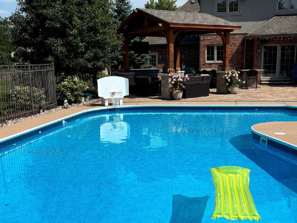
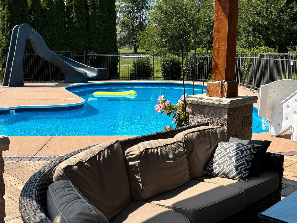
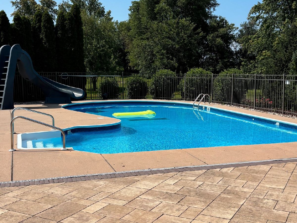
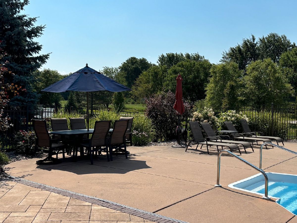
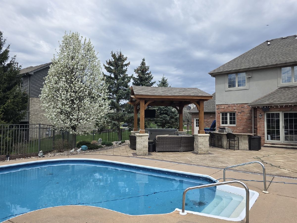
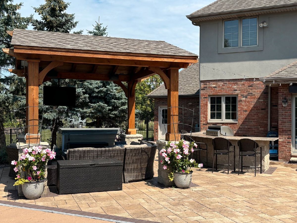
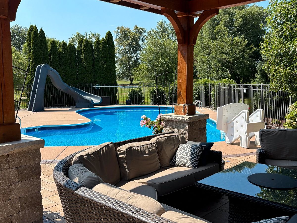
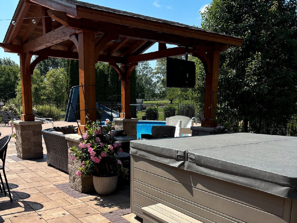
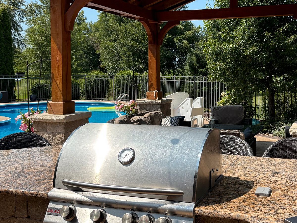
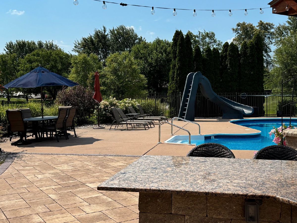
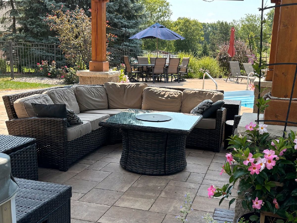
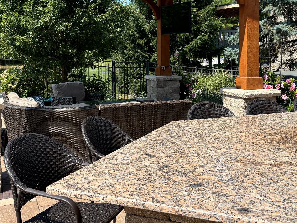
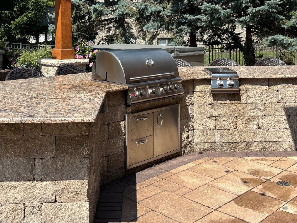
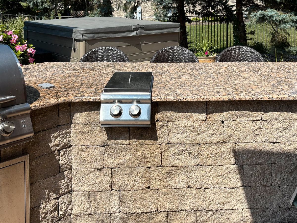
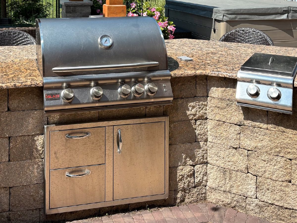
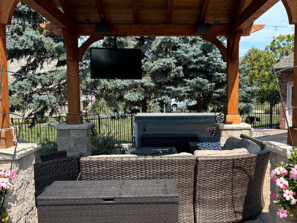
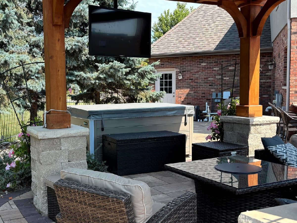
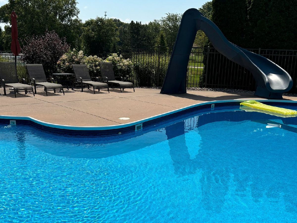
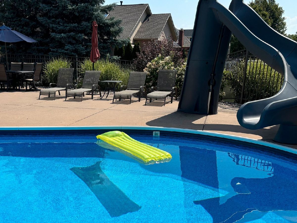
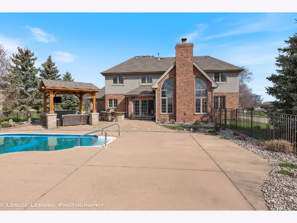
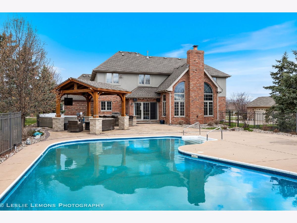
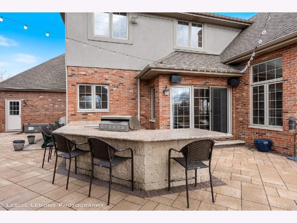
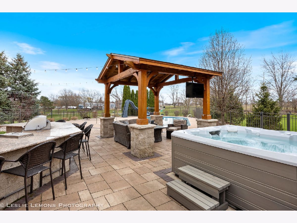
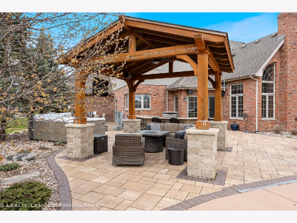
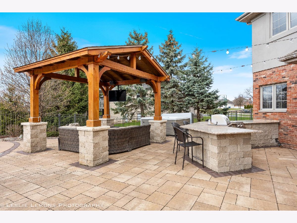
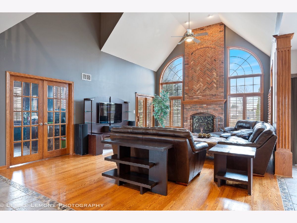
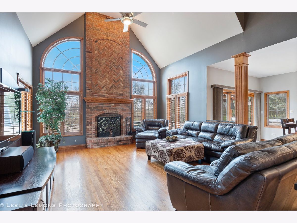
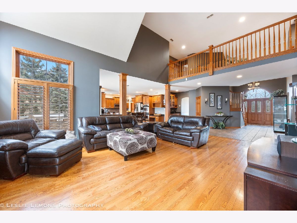
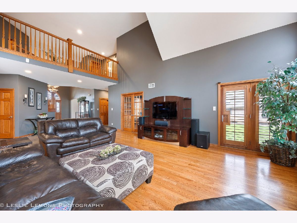
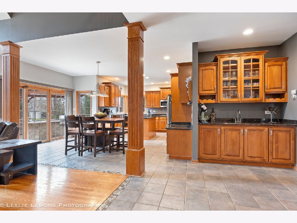
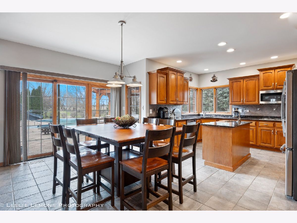
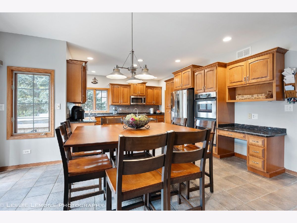
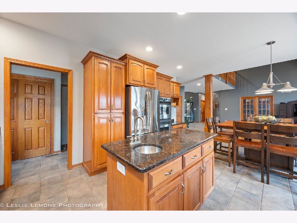
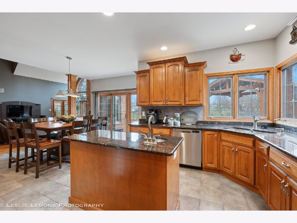
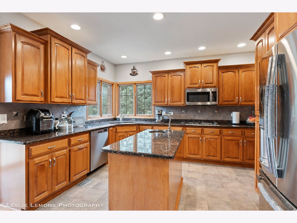
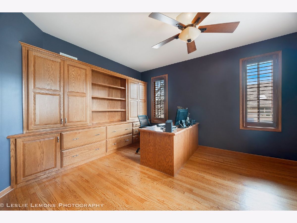
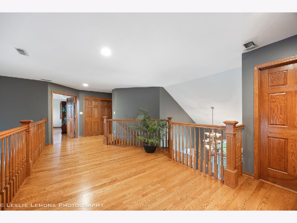
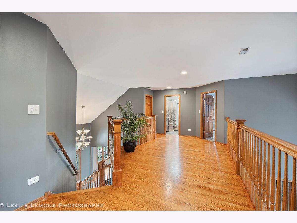
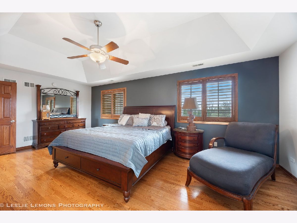
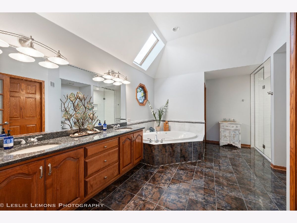
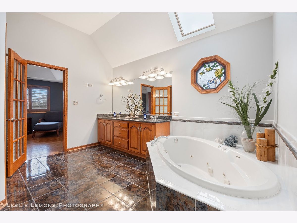
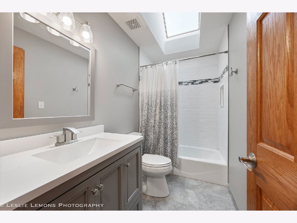
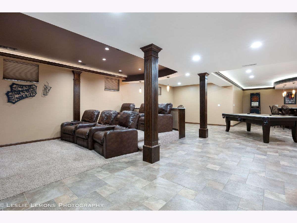
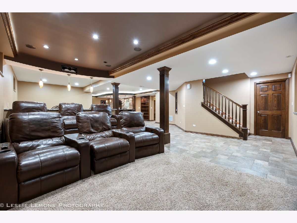
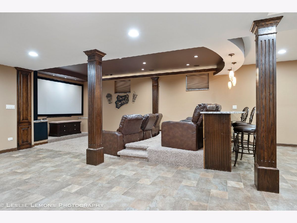
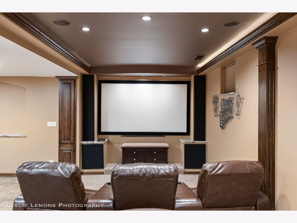
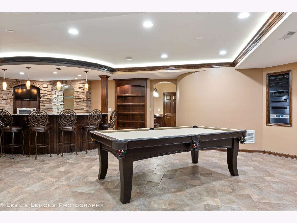
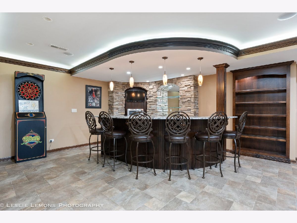
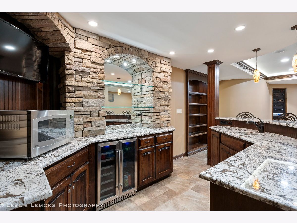
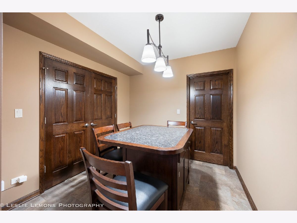
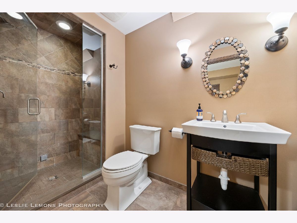
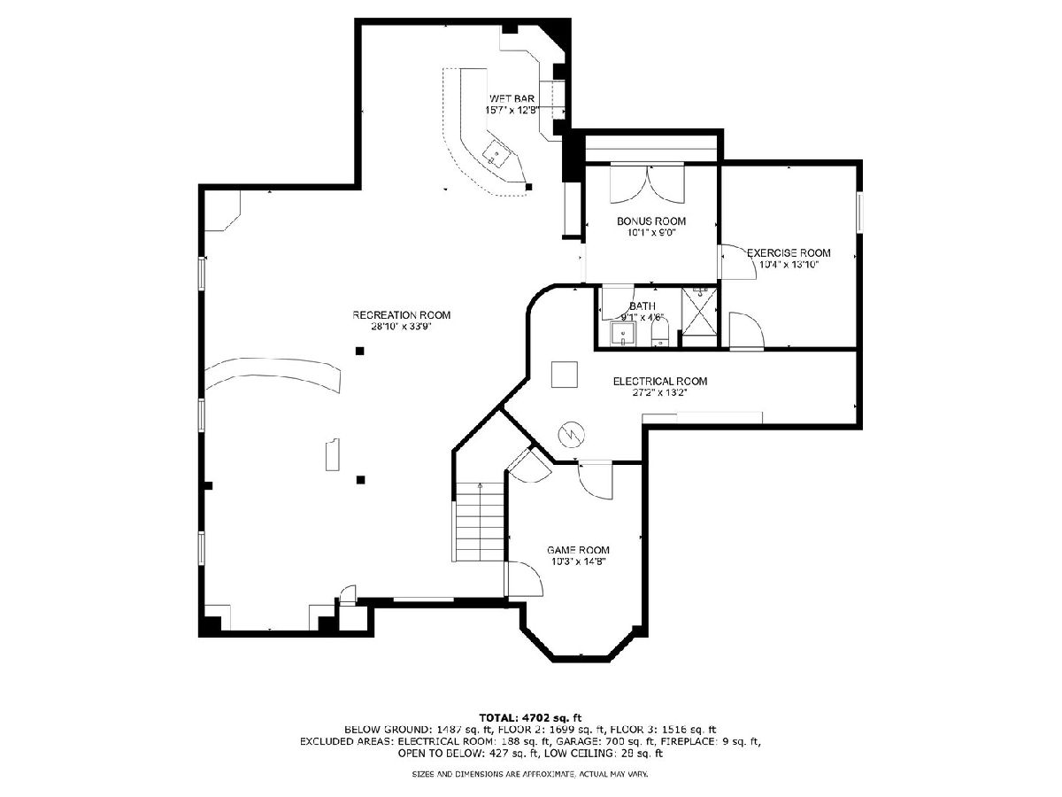
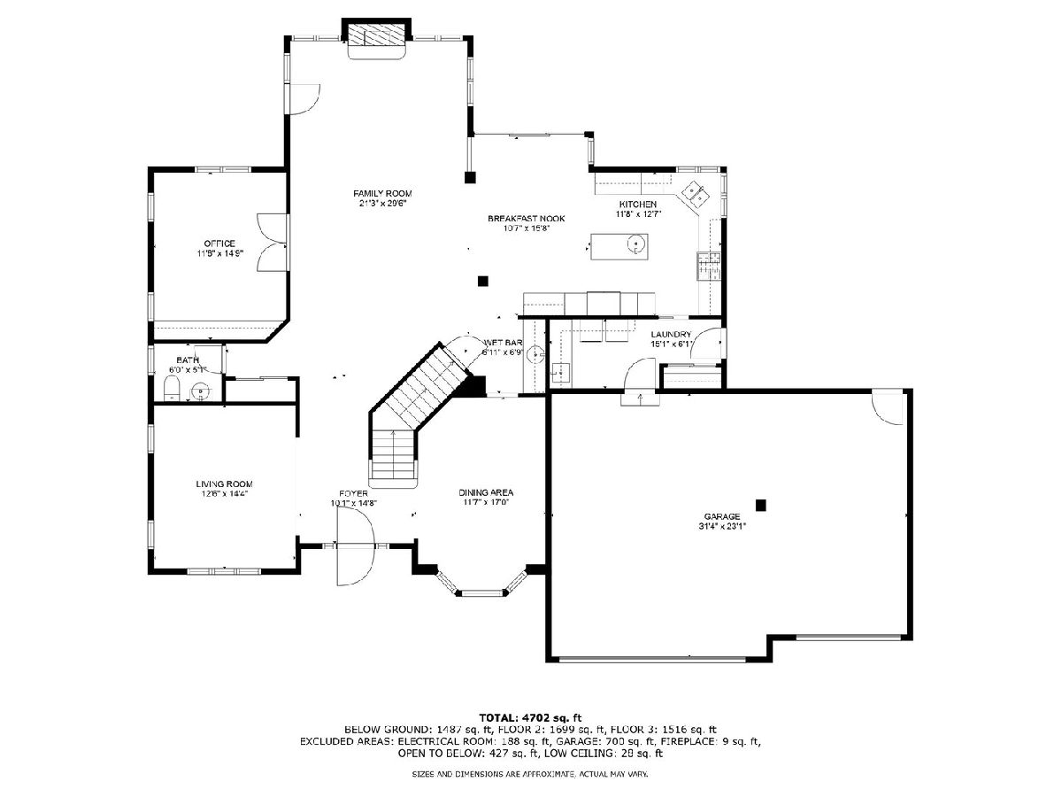
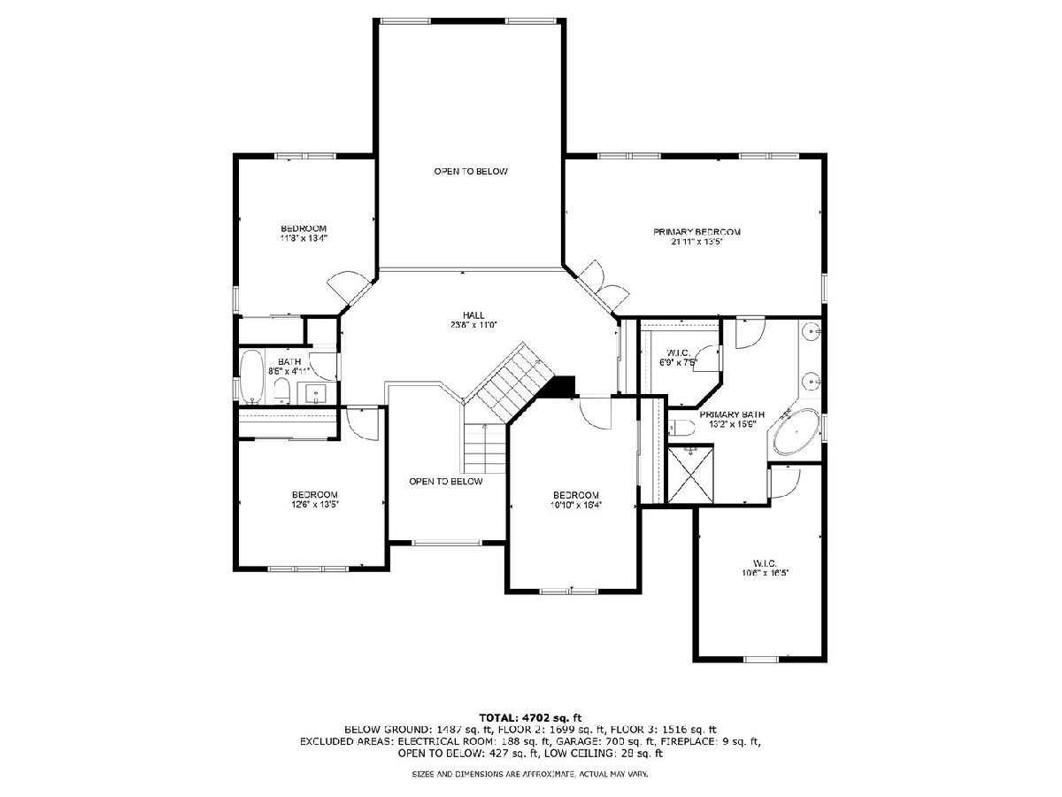
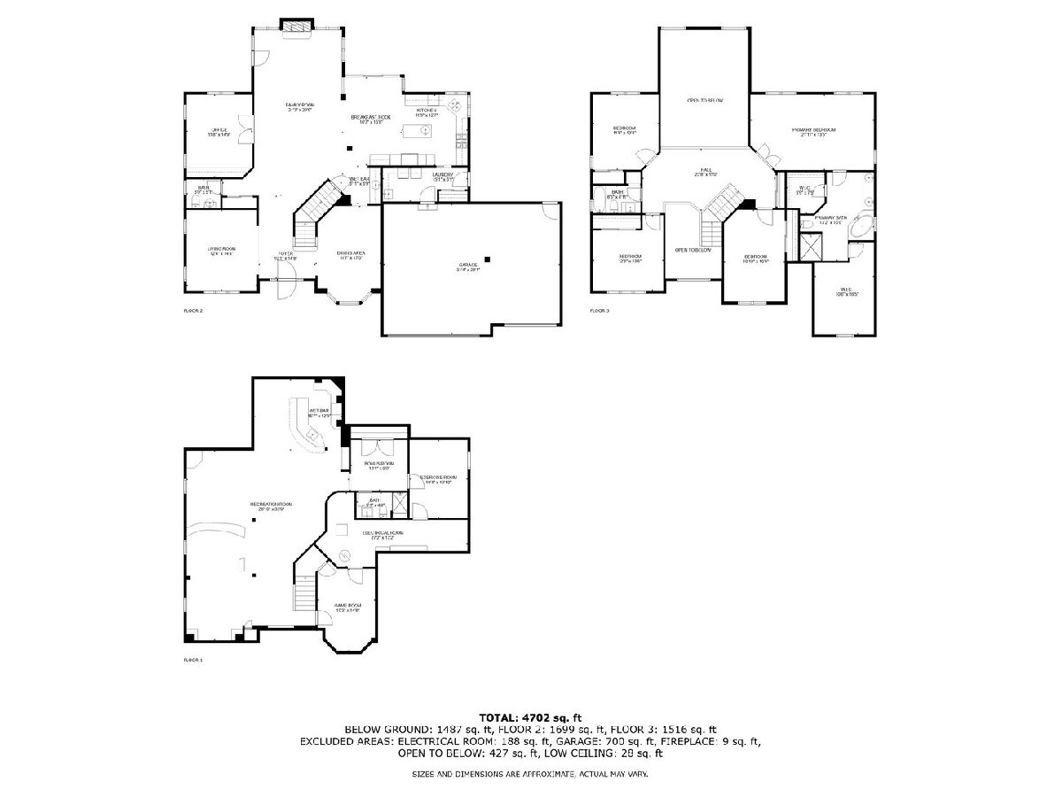
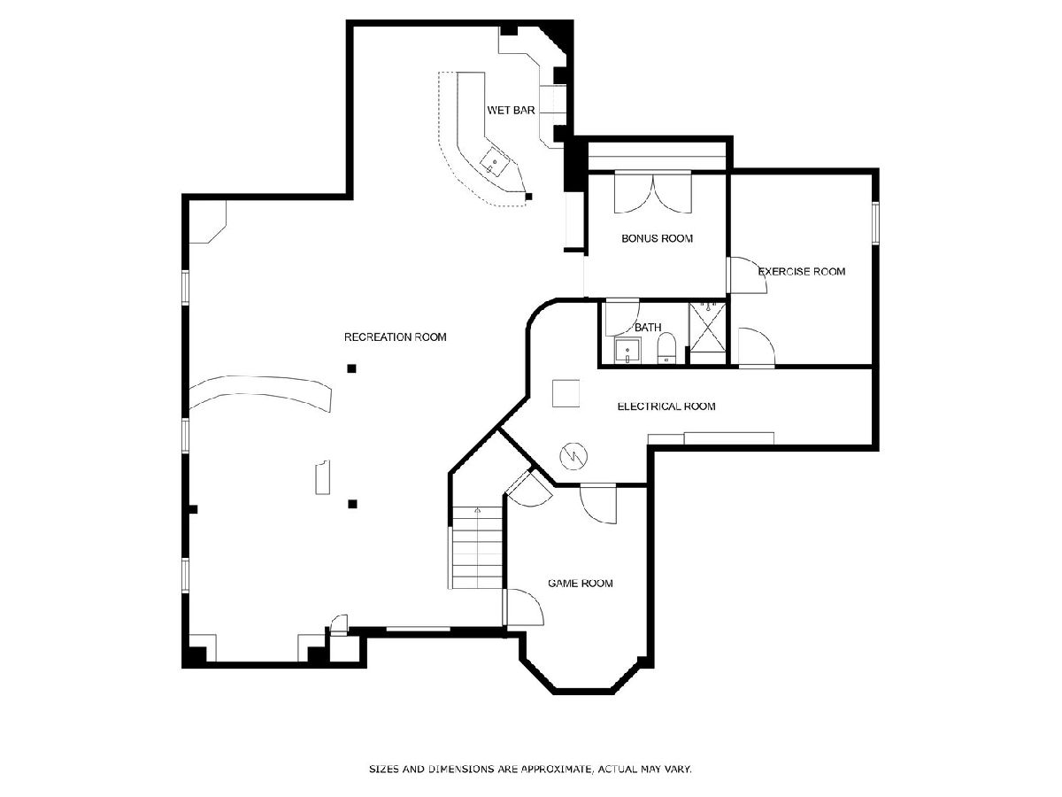
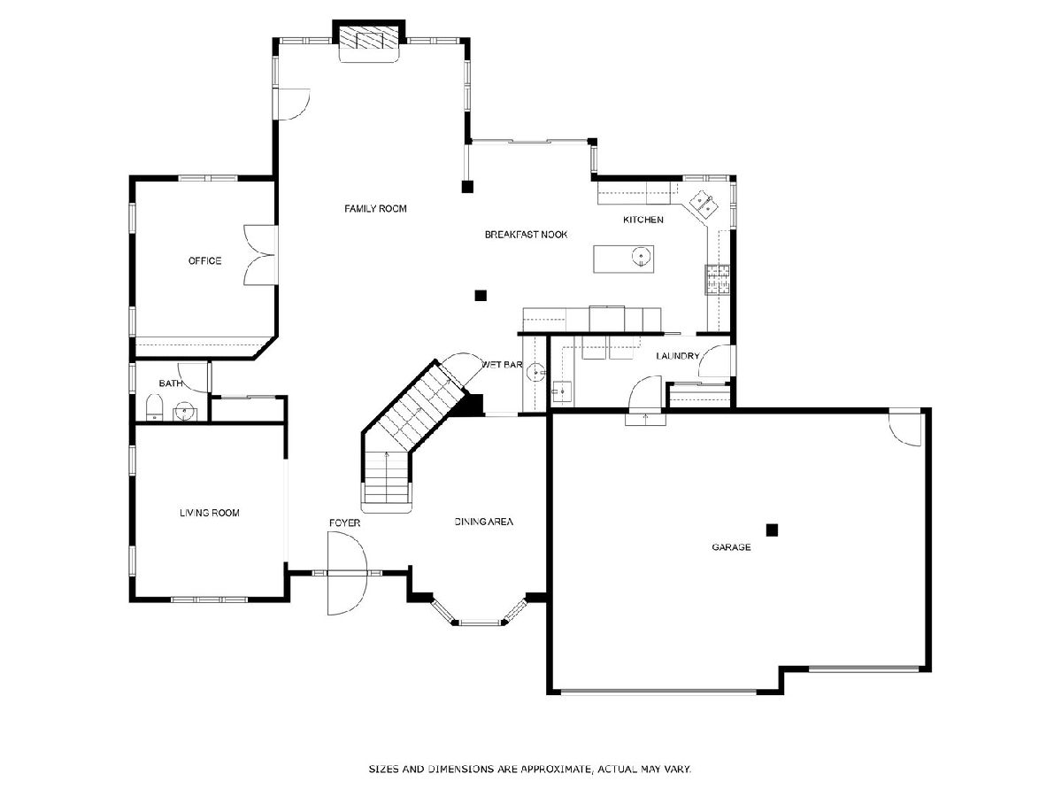
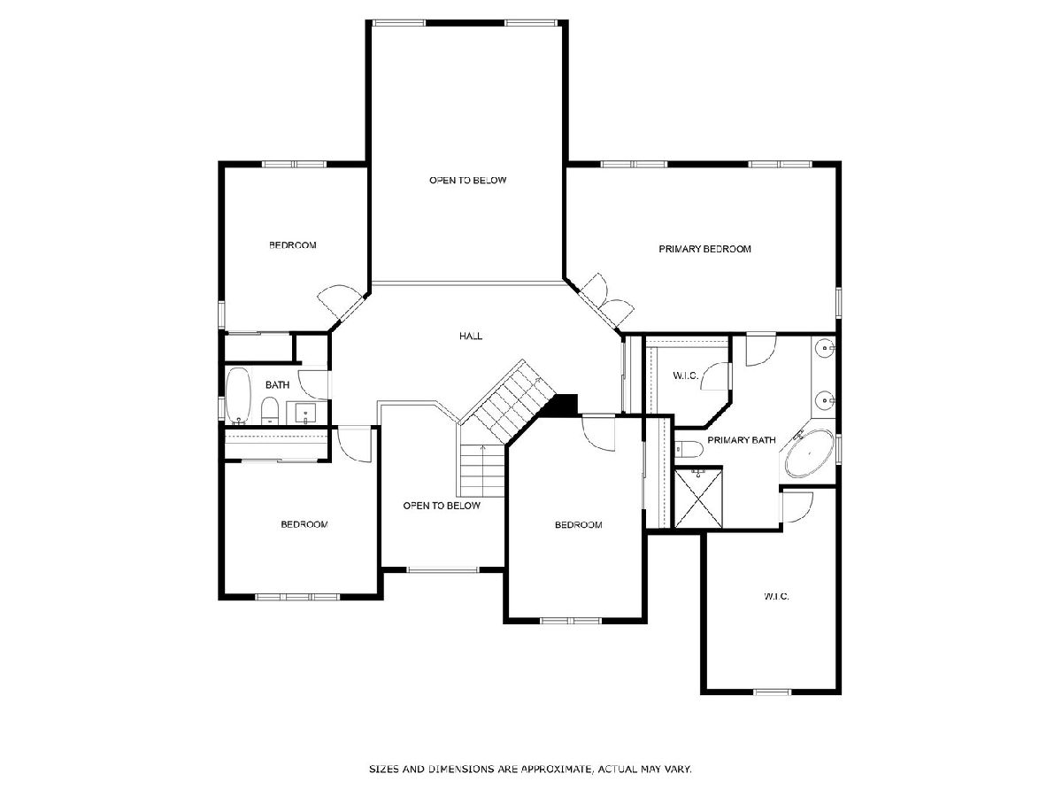
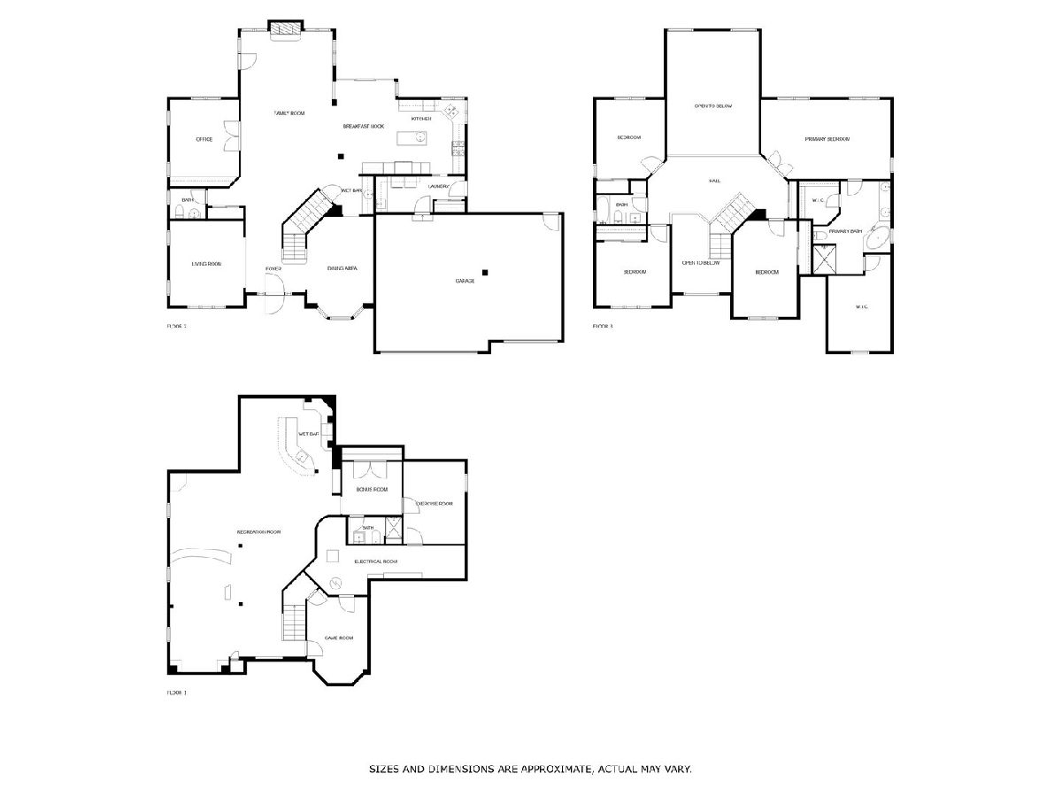
Room Specifics
Total Bedrooms: 4
Bedrooms Above Ground: 4
Bedrooms Below Ground: 0
Dimensions: —
Floor Type: —
Dimensions: —
Floor Type: —
Dimensions: —
Floor Type: —
Full Bathrooms: 4
Bathroom Amenities: Whirlpool,Separate Shower,Double Sink
Bathroom in Basement: 1
Rooms: —
Basement Description: —
Other Specifics
| 3 | |
| — | |
| — | |
| — | |
| — | |
| 119X299 | |
| — | |
| — | |
| — | |
| — | |
| Not in DB | |
| — | |
| — | |
| — | |
| — |
Tax History
| Year | Property Taxes |
|---|---|
| 2025 | $14,205 |
Contact Agent
Nearby Similar Homes
Nearby Sold Comparables
Contact Agent
Listing Provided By
Torg Realty Inc

