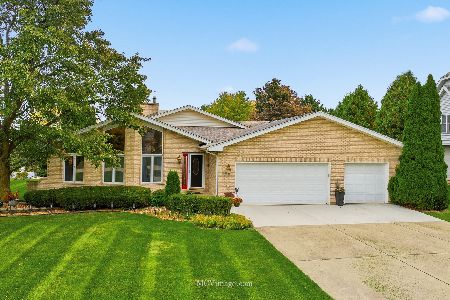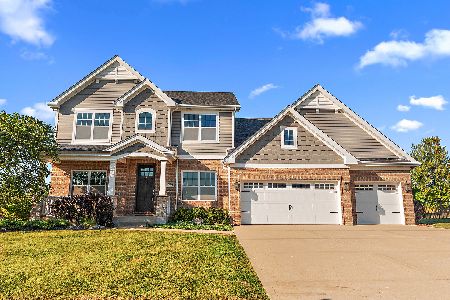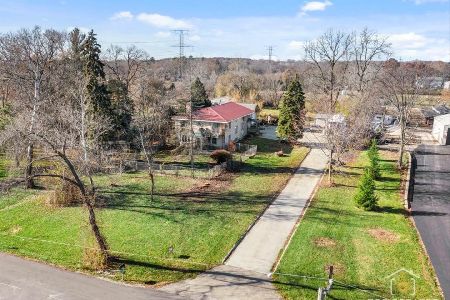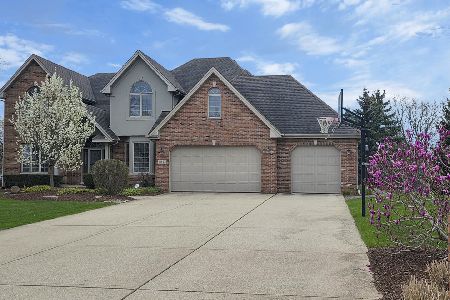14627 Stonehaven Lane, Homer Glen, Illinois 60491
$480,000
|
Sold
|
|
| Status: | Closed |
| Sqft: | 3,657 |
| Cost/Sqft: | $130 |
| Beds: | 3 |
| Baths: | 4 |
| Year Built: | 2002 |
| Property Taxes: | $11,333 |
| Days On Market: | 2871 |
| Lot Size: | 0,69 |
Description
Stunning, custom home exudes an aura of sophistication throughout. Over 5000 sq. ft. of finished living space. Open floor plan with soaring, vaulted ceilings. Dramatic great room with fireplace. Sleek kitchen with furniture quality cabinetry, large island and separate eating area. First floor bedroom/office and full bathroom. Formal living room and dining rooms. Luxurious master suite with sitting room and private bath suite. Finished look out lower level with full second kitchen, bedroom, full bath and room for recreation, exercise, gaming, storage and more! Picturesque, professionally landscaped grounds with large patio. Nearly 3/4 of an acre in a subdivision with unique residences. Minutes from shopping, dining, expressway access, world renowned golf courses and more! Exceptionally well maintained home built with the highest attention to detail. 3 car garage. Exceptional buy in this price bracket.
Property Specifics
| Single Family | |
| — | |
| Traditional | |
| 2002 | |
| Full,English | |
| CUSTOM | |
| No | |
| 0.69 |
| Will | |
| Stadtler Ridge Estates | |
| 0 / Not Applicable | |
| None | |
| Lake Michigan | |
| Public Sewer | |
| 09882534 | |
| 1605094040230000 |
Nearby Schools
| NAME: | DISTRICT: | DISTANCE: | |
|---|---|---|---|
|
Grade School
Reed Elementary School |
92 | — | |
|
Middle School
Oak Prairie Junior High School |
92 | Not in DB | |
|
High School
Lockport Township High School |
205 | Not in DB | |
|
Alternate Elementary School
Ludwig Elementary School |
— | Not in DB | |
Property History
| DATE: | EVENT: | PRICE: | SOURCE: |
|---|---|---|---|
| 21 May, 2018 | Sold | $480,000 | MRED MLS |
| 16 Mar, 2018 | Under contract | $475,000 | MRED MLS |
| 13 Mar, 2018 | Listed for sale | $475,000 | MRED MLS |
Room Specifics
Total Bedrooms: 4
Bedrooms Above Ground: 3
Bedrooms Below Ground: 1
Dimensions: —
Floor Type: Carpet
Dimensions: —
Floor Type: Carpet
Dimensions: —
Floor Type: Carpet
Full Bathrooms: 4
Bathroom Amenities: Whirlpool,Separate Shower,Double Sink
Bathroom in Basement: 1
Rooms: Eating Area,Office,Bonus Room,Recreation Room,Game Room,Sitting Room,Kitchen,Foyer
Basement Description: Finished
Other Specifics
| 3 | |
| Concrete Perimeter | |
| Concrete | |
| Porch, Hot Tub, Stamped Concrete Patio | |
| Landscaped | |
| 104 X 280 X 104 X 280 | |
| Full,Pull Down Stair,Unfinished | |
| Full | |
| Vaulted/Cathedral Ceilings, Hardwood Floors, First Floor Bedroom, In-Law Arrangement, First Floor Laundry, First Floor Full Bath | |
| Double Oven, Microwave, Dishwasher, Refrigerator, Washer, Dryer, Disposal, Cooktop | |
| Not in DB | |
| Street Lights, Street Paved | |
| — | |
| — | |
| Wood Burning, Gas Log, Gas Starter |
Tax History
| Year | Property Taxes |
|---|---|
| 2018 | $11,333 |
Contact Agent
Nearby Similar Homes
Nearby Sold Comparables
Contact Agent
Listing Provided By
Realty Executives Elite











