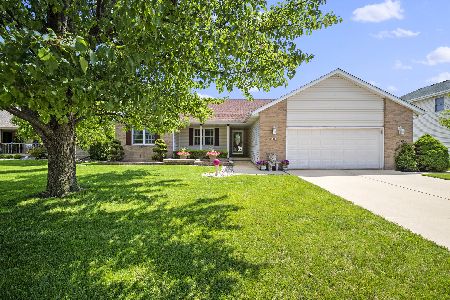1466 Derby Drive, Bourbonnais, Illinois 60914
$250,000
|
Sold
|
|
| Status: | Closed |
| Sqft: | 2,150 |
| Cost/Sqft: | $115 |
| Beds: | 3 |
| Baths: | 3 |
| Year Built: | 1999 |
| Property Taxes: | $4,780 |
| Days On Market: | 2098 |
| Lot Size: | 0,00 |
Description
"A+" This home is rated an A plus...Spacious updated 3 bedroom, 2.5 bath Bourbonnais ranch. Very conveniently located. Over 2100 Sq ft! Everything is already done for the lucky new owner. From top to bottom! There's a stunning authentic Tiffany chandelier that greets all who enter the leaded glass front door. Roof, siding, windows, furnace, air conditioner, hot water heater, whole house Generac generator, kitchen, and all G.E. granite slate appliances, fireplaces, ceilings, lighting, deck, pool, PVC privacy fence, fresh landscaping, even the door knobs and hinges are update. There is nothing for the new owner to do except enjoy. There's more....2 gas log fireplaces one in the family room the other in the living room with 2 skylights, walk-in master bath shower, ship-lap wall accents throughout home, cedar ceilings in the living room and family room, sliding barn doors on 2 of the bathrooms. Cooking will be a delight in the updated kitchen. It has a showy faux tin ceiling, a moveable island and there's a coffee/beverage bar with wine cooler. The formal dining room offers an oak builtin hutch, french doors and oak flooring. There is a built in storage area that is approx 5 x 16 for all your extra yard and pool equipment. Could be a workshop or she shed. DON'T LET THIS ONE SLIP BY YOU. Make an appointment today...tomorrow might be too late!
Property Specifics
| Single Family | |
| — | |
| Ranch | |
| 1999 | |
| None | |
| — | |
| No | |
| — |
| Kankakee | |
| Hunters Run | |
| 0 / Not Applicable | |
| None | |
| Public | |
| Public Sewer | |
| 10698801 | |
| 17091540103300 |
Property History
| DATE: | EVENT: | PRICE: | SOURCE: |
|---|---|---|---|
| 24 Jun, 2015 | Sold | $182,000 | MRED MLS |
| 26 May, 2015 | Under contract | $187,900 | MRED MLS |
| 16 May, 2015 | Listed for sale | $187,900 | MRED MLS |
| 30 Jun, 2020 | Sold | $250,000 | MRED MLS |
| 21 May, 2020 | Under contract | $247,500 | MRED MLS |
| — | Last price change | $249,900 | MRED MLS |
| 26 Apr, 2020 | Listed for sale | $249,900 | MRED MLS |
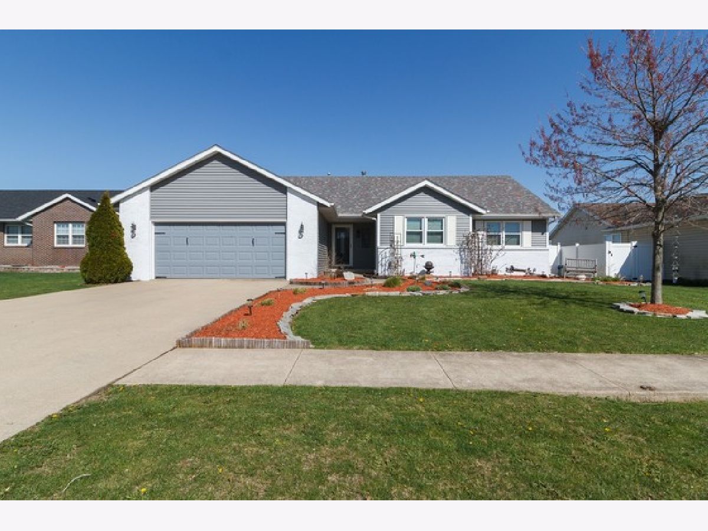
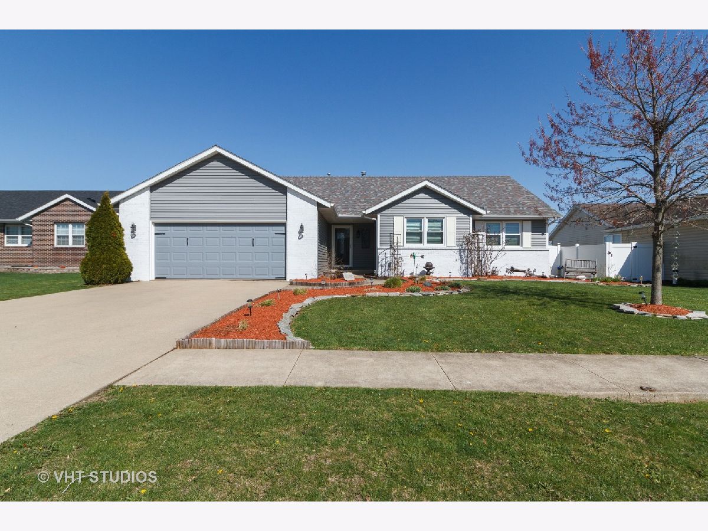
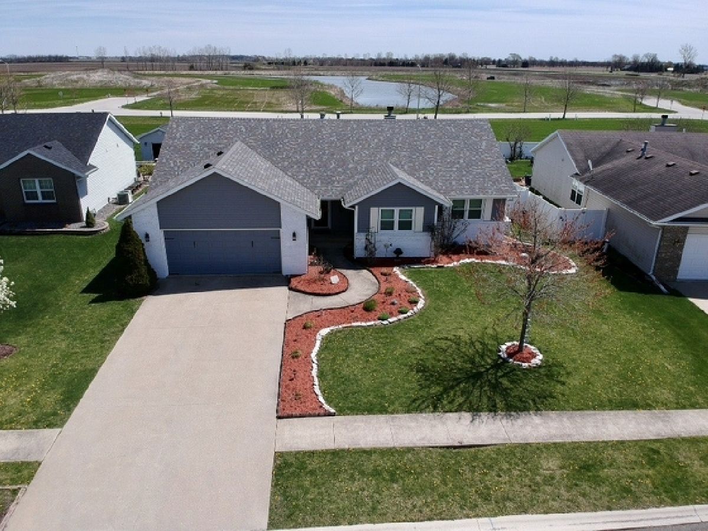
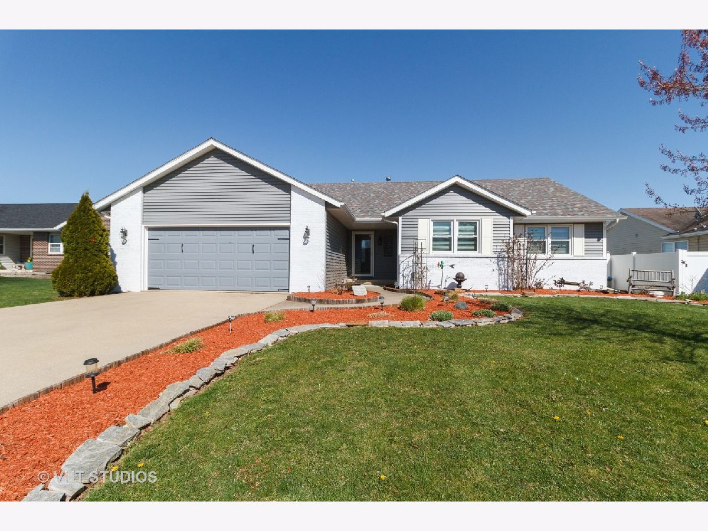
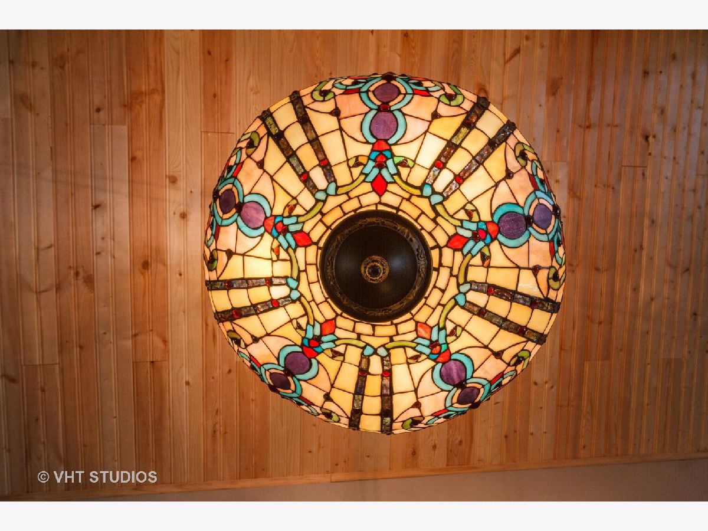







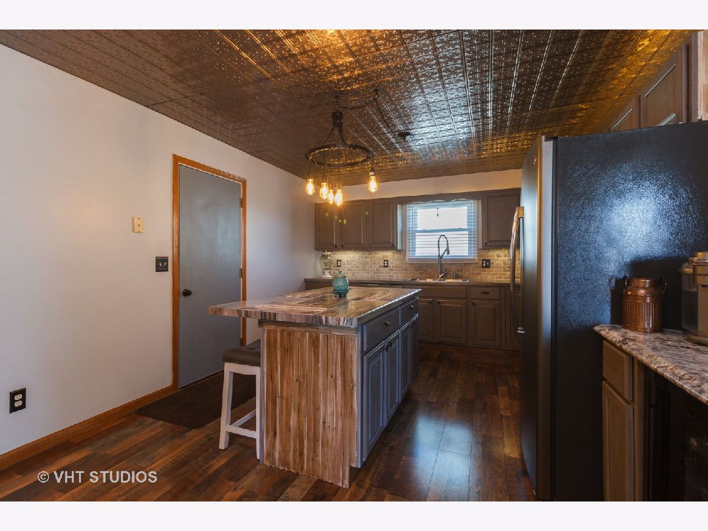




















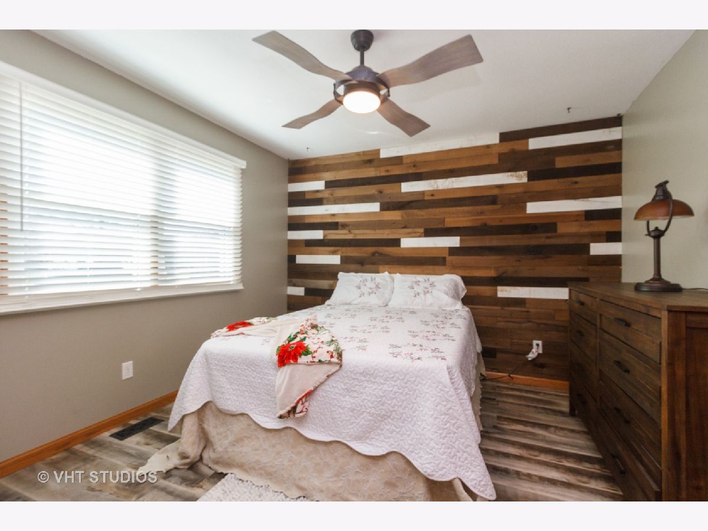

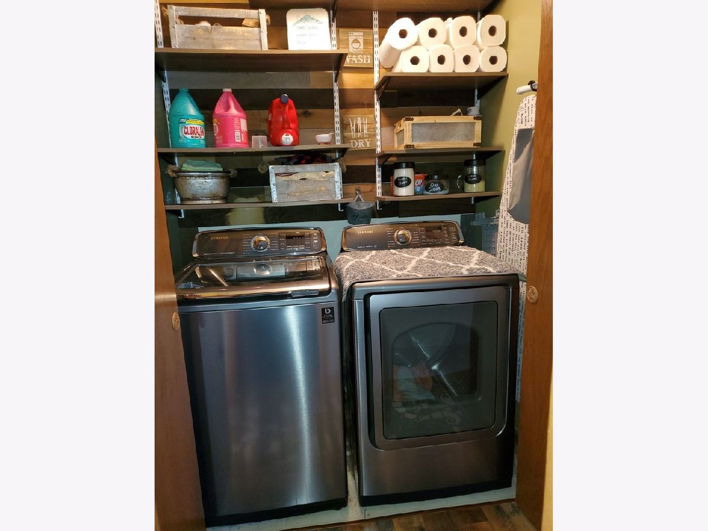




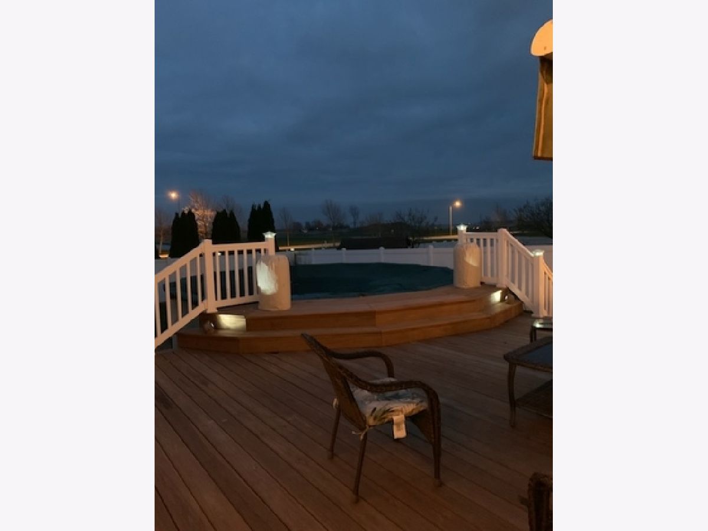
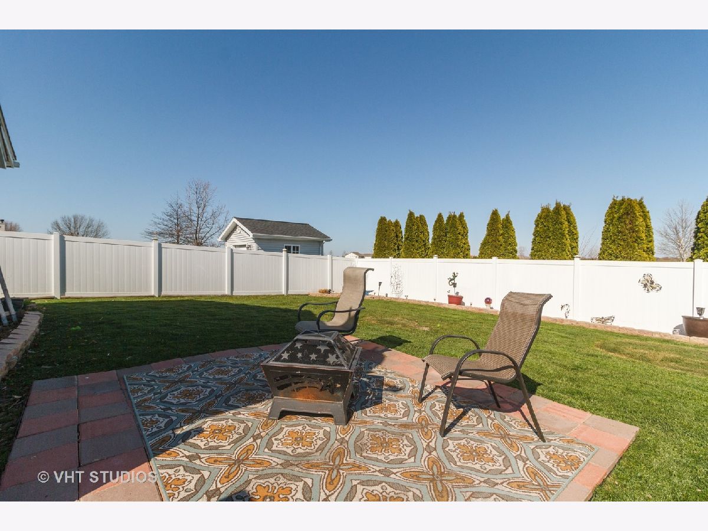




Room Specifics
Total Bedrooms: 3
Bedrooms Above Ground: 3
Bedrooms Below Ground: 0
Dimensions: —
Floor Type: Wood Laminate
Dimensions: —
Floor Type: Wood Laminate
Full Bathrooms: 3
Bathroom Amenities: —
Bathroom in Basement: 0
Rooms: No additional rooms
Basement Description: Crawl
Other Specifics
| 2.5 | |
| Concrete Perimeter | |
| Concrete | |
| Deck, Brick Paver Patio, Above Ground Pool, Storms/Screens, Fire Pit | |
| — | |
| 80X150 | |
| Unfinished | |
| Full | |
| Vaulted/Cathedral Ceilings, Skylight(s), Hardwood Floors, Wood Laminate Floors, First Floor Bedroom, First Floor Laundry, First Floor Full Bath, Built-in Features, Walk-In Closet(s) | |
| Range, Microwave, Dishwasher, Refrigerator, Washer, Dryer, Disposal | |
| Not in DB | |
| Curbs, Sidewalks, Street Lights, Street Paved | |
| — | |
| — | |
| Gas Log, Gas Starter |
Tax History
| Year | Property Taxes |
|---|---|
| 2015 | $3,678 |
| 2020 | $4,780 |
Contact Agent
Nearby Similar Homes
Nearby Sold Comparables
Contact Agent
Listing Provided By
Coldwell Banker Residential







