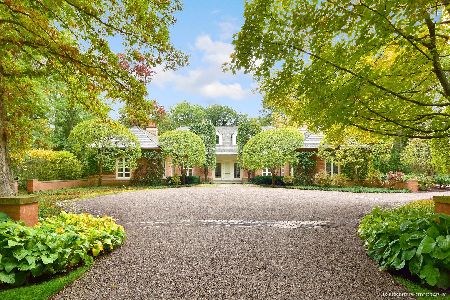1466 Green Bay Road, Lake Forest, Illinois 60045
$1,505,000
|
Sold
|
|
| Status: | Closed |
| Sqft: | 4,845 |
| Cost/Sqft: | $325 |
| Beds: | 4 |
| Baths: | 6 |
| Year Built: | 1925 |
| Property Taxes: | $25,813 |
| Days On Market: | 2193 |
| Lot Size: | 0,97 |
Description
Classic Ralph Milman French style 1925 residence has been expanded and updated for today's buyer. Original details remain including terrazzo flooring, and olive wood cross beam living room ceiling. Original charm of the home extends into the newer major addition which added a fabulous master suite, family room, sun room, white kitchen and deep pour basement while updating all of the existing baths. 4 en-suite bedrooms up with one of two laundry areas. 5th bedroom and full bath in the lower level with recreation room, large wine cellar and 2nd laundry. In-ground pool and spa with blue stone decking. Heated driveway to eliminate that ice and snow this winter. Perfect size home and lot -move-in ready.
Property Specifics
| Single Family | |
| — | |
| French Provincial | |
| 1925 | |
| Full | |
| — | |
| No | |
| 0.97 |
| Lake | |
| — | |
| — / Not Applicable | |
| None | |
| Lake Michigan | |
| Public Sewer, Sewer-Storm | |
| 10614228 | |
| 12292000040000 |
Nearby Schools
| NAME: | DISTRICT: | DISTANCE: | |
|---|---|---|---|
|
Grade School
Sheridan Elementary School |
67 | — | |
|
Middle School
Deer Path Middle School |
67 | Not in DB | |
|
High School
Lake Forest High School |
115 | Not in DB | |
Property History
| DATE: | EVENT: | PRICE: | SOURCE: |
|---|---|---|---|
| 8 Nov, 2018 | Sold | $1,650,000 | MRED MLS |
| 14 Sep, 2018 | Under contract | $1,995,000 | MRED MLS |
| — | Last price change | $2,095,000 | MRED MLS |
| 20 Jun, 2016 | Listed for sale | $2,895,000 | MRED MLS |
| 30 Jun, 2020 | Sold | $1,505,000 | MRED MLS |
| 16 May, 2020 | Under contract | $1,575,000 | MRED MLS |
| — | Last price change | $1,750,000 | MRED MLS |
| 27 Jan, 2020 | Listed for sale | $1,750,000 | MRED MLS |
Room Specifics
Total Bedrooms: 5
Bedrooms Above Ground: 4
Bedrooms Below Ground: 1
Dimensions: —
Floor Type: Carpet
Dimensions: —
Floor Type: Hardwood
Dimensions: —
Floor Type: Hardwood
Dimensions: —
Floor Type: —
Full Bathrooms: 6
Bathroom Amenities: Separate Shower,Double Sink,Soaking Tub
Bathroom in Basement: 1
Rooms: Bedroom 5,Breakfast Room,Den,Loft,Recreation Room,Heated Sun Room,Utility Room-Lower Level
Basement Description: Partially Finished,Crawl
Other Specifics
| 2 | |
| Concrete Perimeter | |
| Concrete | |
| Patio, Hot Tub, In Ground Pool | |
| Fenced Yard,Irregular Lot,Landscaped | |
| 195 X 470 X 20 X 397 | |
| Pull Down Stair | |
| Full | |
| Vaulted/Cathedral Ceilings, Bar-Wet, Hardwood Floors, Heated Floors, Second Floor Laundry | |
| Double Oven, Microwave, Dishwasher, High End Refrigerator, Bar Fridge, Washer, Dryer, Disposal, Cooktop | |
| Not in DB | |
| — | |
| — | |
| — | |
| Wood Burning |
Tax History
| Year | Property Taxes |
|---|---|
| 2018 | $23,106 |
| 2020 | $25,813 |
Contact Agent
Nearby Similar Homes
Nearby Sold Comparables
Contact Agent
Listing Provided By
Coldwell Banker Realty





