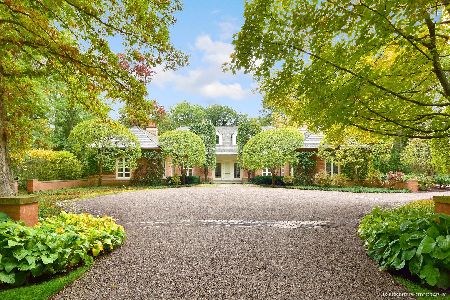1466 Green Bay Road, Lake Forest, Illinois 60045
$1,650,000
|
Sold
|
|
| Status: | Closed |
| Sqft: | 4,532 |
| Cost/Sqft: | $440 |
| Beds: | 4 |
| Baths: | 6 |
| Year Built: | 1925 |
| Property Taxes: | $23,106 |
| Days On Market: | 3509 |
| Lot Size: | 0,97 |
Description
Perfection has an address! Recently expanded, everything old is new! This Ralph Millman home exudes charm! Additions include heated garage, drivewayand walkways with snowmelt system, Master addition as well as family room, office, lower level, with rec room, bed or exercise room and full bath, all new Waterworks bathrooms. New Pool and hot tub, landscaping too! CAT 5 throughout, sound system, generator, sprinkler system, outdoor lighting, wine cellar- it has it all! Renovation by James LaDuke. Decor by Ruthie Summers
Property Specifics
| Single Family | |
| — | |
| — | |
| 1925 | |
| Full | |
| — | |
| No | |
| 0.97 |
| Lake | |
| — | |
| 0 / Not Applicable | |
| None | |
| Lake Michigan | |
| Public Sewer, Sewer-Storm | |
| 09263569 | |
| 12292000040000 |
Nearby Schools
| NAME: | DISTRICT: | DISTANCE: | |
|---|---|---|---|
|
Grade School
Sheridan Elementary School |
67 | — | |
|
Middle School
Deer Path Middle School |
67 | Not in DB | |
|
High School
Lake Forest High School |
115 | Not in DB | |
Property History
| DATE: | EVENT: | PRICE: | SOURCE: |
|---|---|---|---|
| 8 Nov, 2018 | Sold | $1,650,000 | MRED MLS |
| 14 Sep, 2018 | Under contract | $1,995,000 | MRED MLS |
| — | Last price change | $2,095,000 | MRED MLS |
| 20 Jun, 2016 | Listed for sale | $2,895,000 | MRED MLS |
| 30 Jun, 2020 | Sold | $1,505,000 | MRED MLS |
| 16 May, 2020 | Under contract | $1,575,000 | MRED MLS |
| — | Last price change | $1,750,000 | MRED MLS |
| 27 Jan, 2020 | Listed for sale | $1,750,000 | MRED MLS |
Room Specifics
Total Bedrooms: 4
Bedrooms Above Ground: 4
Bedrooms Below Ground: 0
Dimensions: —
Floor Type: Carpet
Dimensions: —
Floor Type: Carpet
Dimensions: —
Floor Type: Carpet
Full Bathrooms: 6
Bathroom Amenities: Separate Shower,Double Sink
Bathroom in Basement: 1
Rooms: Office,Recreation Room
Basement Description: Finished
Other Specifics
| 2 | |
| Concrete Perimeter | |
| Concrete,Heated | |
| — | |
| — | |
| 471X397X130X20 | |
| — | |
| Full | |
| Bar-Wet, Hardwood Floors, Heated Floors, Second Floor Laundry | |
| Double Oven, Dishwasher, Refrigerator, High End Refrigerator, Washer, Dryer, Disposal | |
| Not in DB | |
| — | |
| — | |
| — | |
| — |
Tax History
| Year | Property Taxes |
|---|---|
| 2018 | $23,106 |
| 2020 | $25,813 |
Contact Agent
Nearby Similar Homes
Nearby Sold Comparables
Contact Agent
Listing Provided By
Griffith, Grant & Lackie





