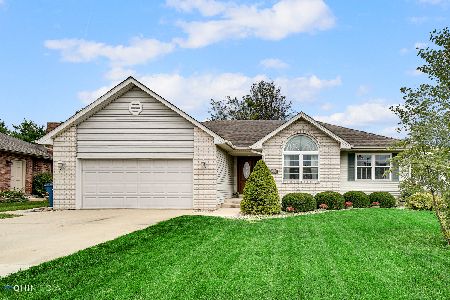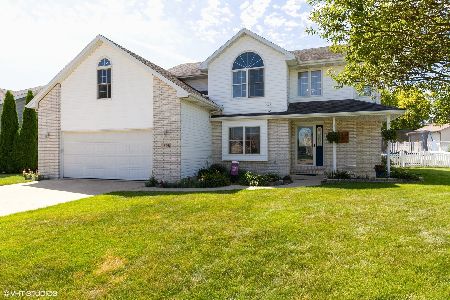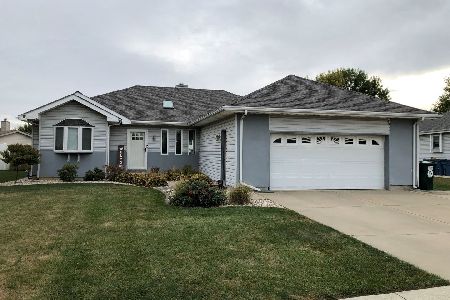1466 Hunters Run Drive, Bourbonnais, Illinois 60914
$279,900
|
Sold
|
|
| Status: | Closed |
| Sqft: | 2,496 |
| Cost/Sqft: | $112 |
| Beds: | 3 |
| Baths: | 4 |
| Year Built: | 1996 |
| Property Taxes: | $8,175 |
| Days On Market: | 2020 |
| Lot Size: | 0,39 |
Description
Custom built quality and beautiful step-up ranch home with many updates and an awesome floorplan. Amazing park like spacious backyard with mature trees, freshly painted deck, a shed and fenced yard. The home has just a few steps from the main level to the bedrooms. The lower level has a rec room and then there is a basement with a bathroom too. Updates since 2012 include: primary bath, hardwood flooring in living room, dining room, family room and two bedrooms, kitchen with Corian countertop and new stainless dishwasher, microwave, stove (convection and conventional) side by side Refrig with water and ice dispenser, water repellant wood-look flooring in basement, basement bath, two water heaters, central air, stained cedar siding. Large foyer opens to the living room with a bow window. The dining room is open to the living room. The family room is very spacious and is open to the kitchen with oak cabinets and 12 x 12 nook area. There are 6 panel doors and stained trim throughout. This home offers both formal & casual living. Conveniently located, close to interstate, & shopping. Many features in this home contribute to a comfortable & easy lifestyle. Call today for your private showing.
Property Specifics
| Single Family | |
| — | |
| Step Ranch | |
| 1996 | |
| Full | |
| — | |
| No | |
| 0.39 |
| Kankakee | |
| Hunters Run | |
| — / Not Applicable | |
| None | |
| Public | |
| Public Sewer | |
| 10781899 | |
| 17091530401900 |
Property History
| DATE: | EVENT: | PRICE: | SOURCE: |
|---|---|---|---|
| 2 Sep, 2020 | Sold | $279,900 | MRED MLS |
| 19 Jul, 2020 | Under contract | $279,900 | MRED MLS |
| 14 Jul, 2020 | Listed for sale | $279,900 | MRED MLS |
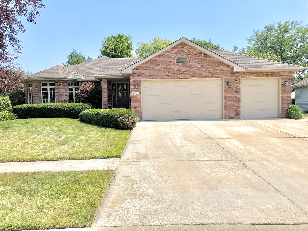
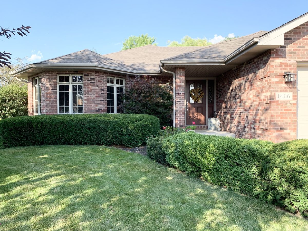
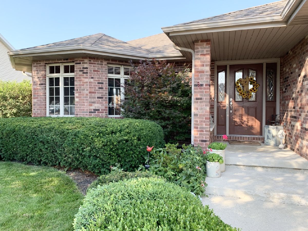
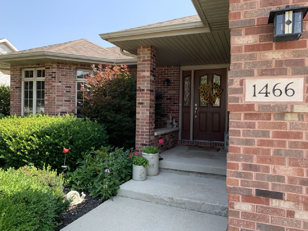
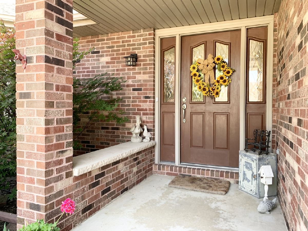
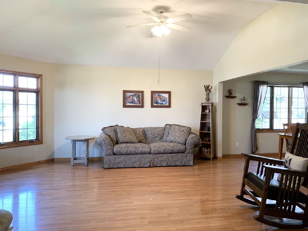
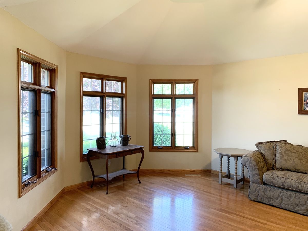
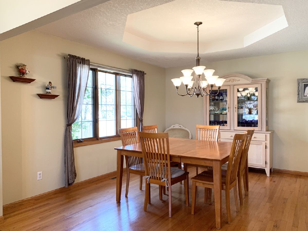
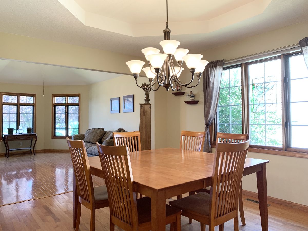
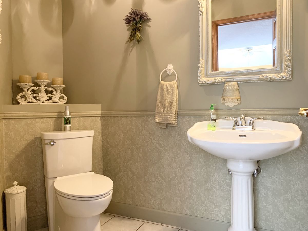
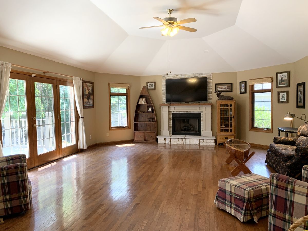
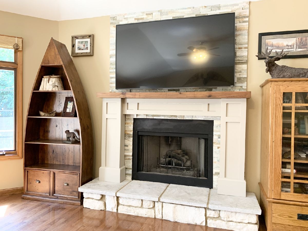
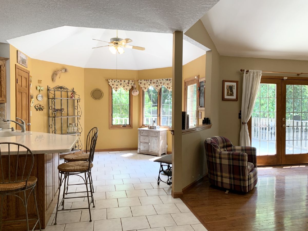
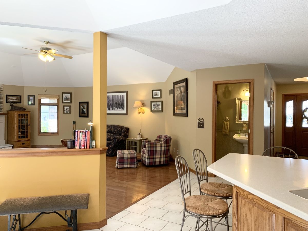
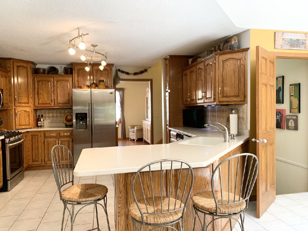
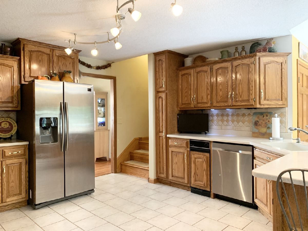
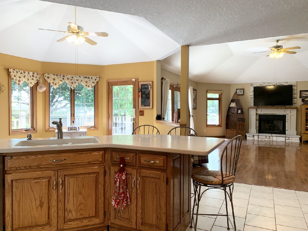
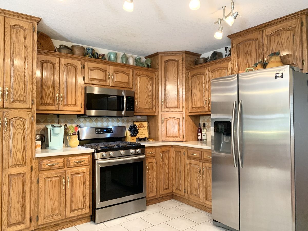
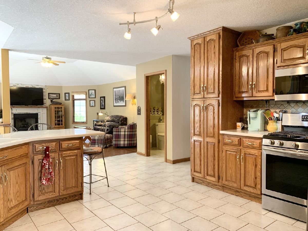
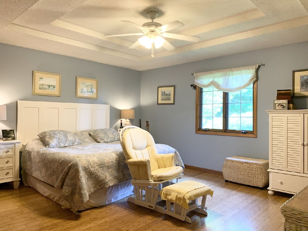
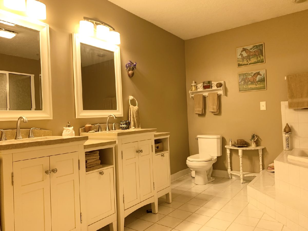
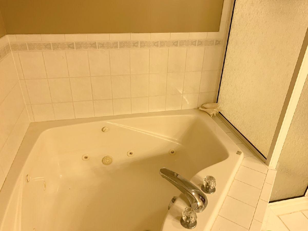
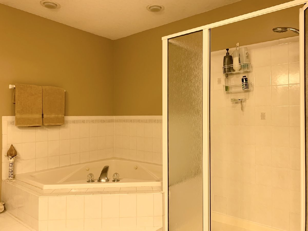
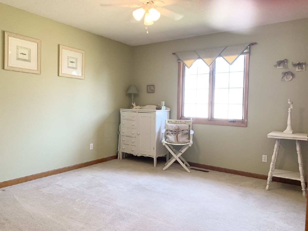
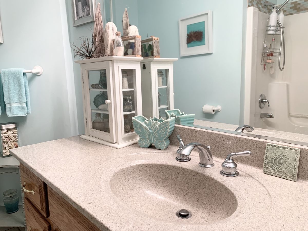
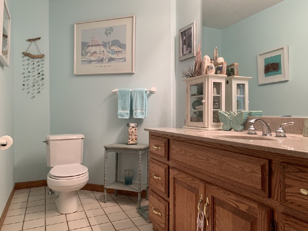
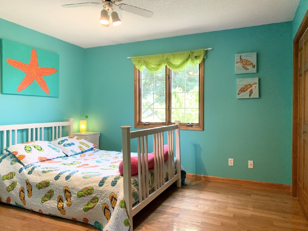
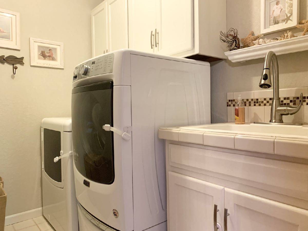
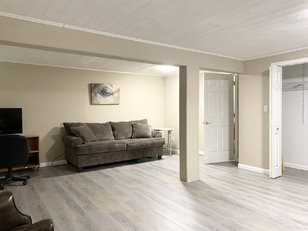
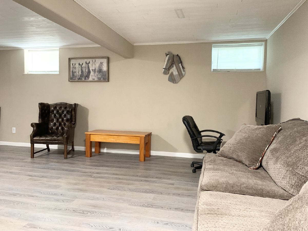
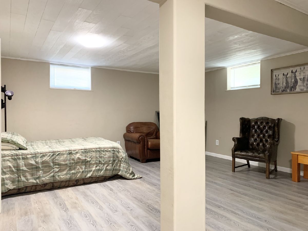
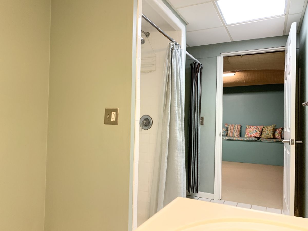
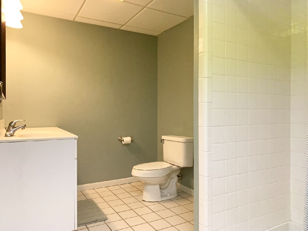
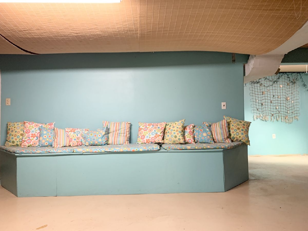
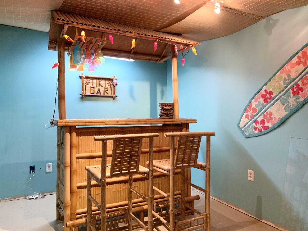
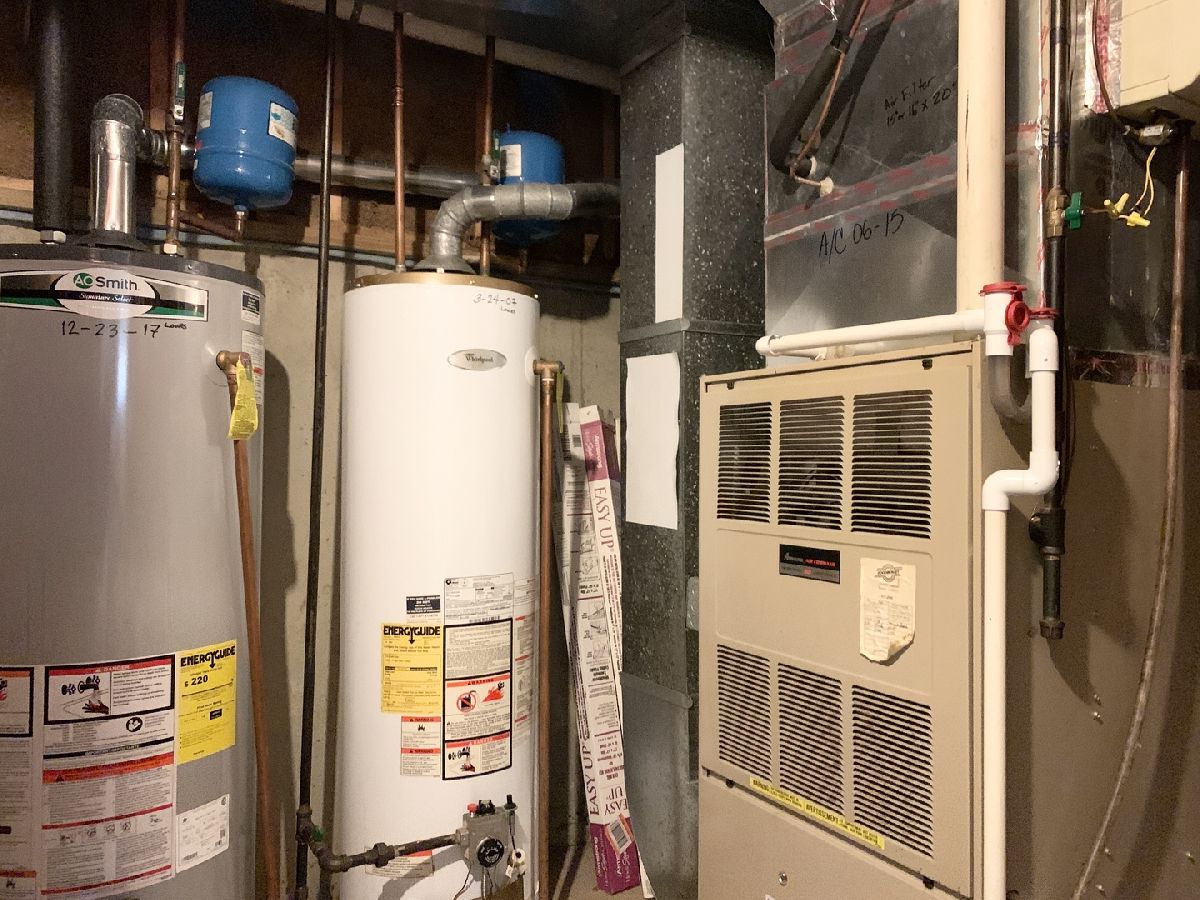
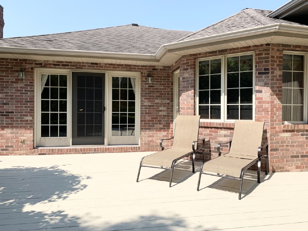
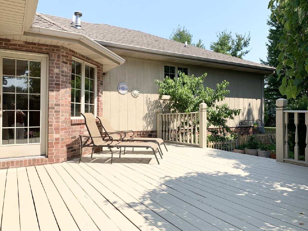
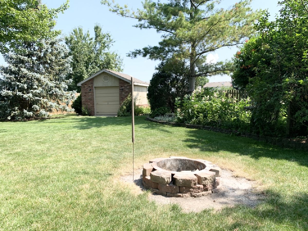
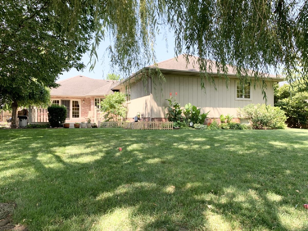
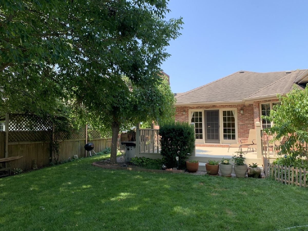
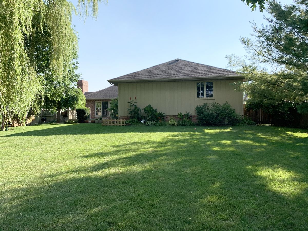
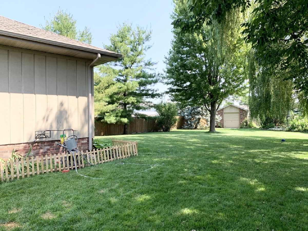
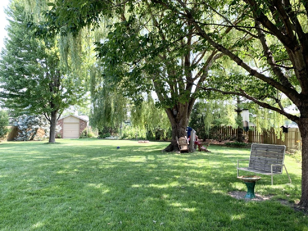
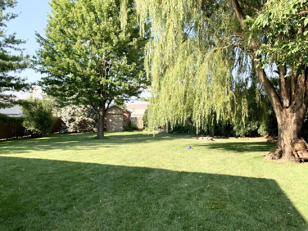
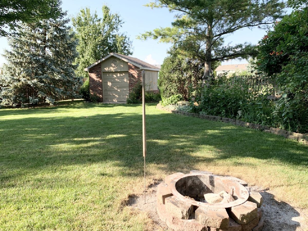
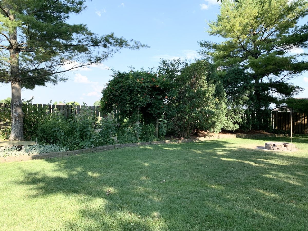
Room Specifics
Total Bedrooms: 3
Bedrooms Above Ground: 3
Bedrooms Below Ground: 0
Dimensions: —
Floor Type: Hardwood
Dimensions: —
Floor Type: Carpet
Full Bathrooms: 4
Bathroom Amenities: Whirlpool
Bathroom in Basement: 1
Rooms: Recreation Room
Basement Description: Partially Finished
Other Specifics
| 3 | |
| Concrete Perimeter | |
| Concrete | |
| Deck | |
| Fenced Yard,Landscaped | |
| 75X125X240X186 | |
| — | |
| Full | |
| Vaulted/Cathedral Ceilings, Walk-In Closet(s) | |
| Range, Microwave, Dishwasher, Refrigerator, Washer, Dryer | |
| Not in DB | |
| — | |
| — | |
| — | |
| Gas Log |
Tax History
| Year | Property Taxes |
|---|---|
| 2020 | $8,175 |
Contact Agent
Nearby Similar Homes
Nearby Sold Comparables
Contact Agent
Listing Provided By
Speckman Realty Real Living







