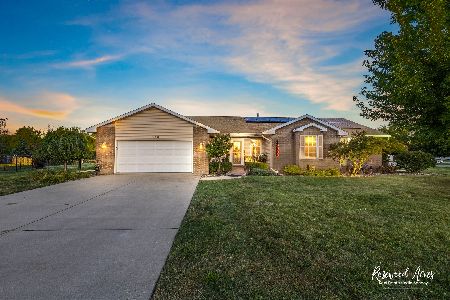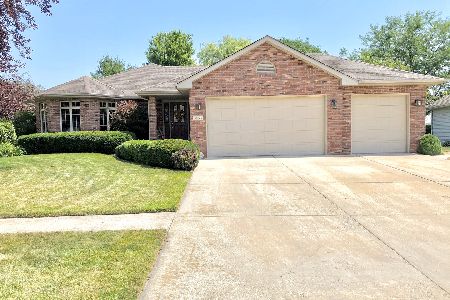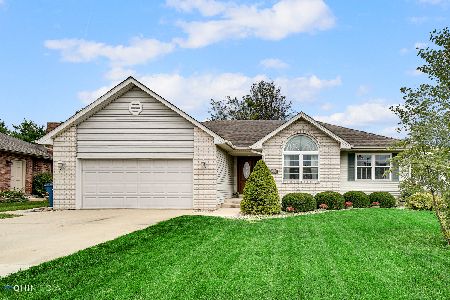1508 Surrey Drive, Bourbonnais, Illinois 60914
$239,987
|
Sold
|
|
| Status: | Closed |
| Sqft: | 2,305 |
| Cost/Sqft: | $104 |
| Beds: | 3 |
| Baths: | 3 |
| Year Built: | 2001 |
| Property Taxes: | $5,657 |
| Days On Market: | 2004 |
| Lot Size: | 0,26 |
Description
Come see this home with flexible floor plan! Inside of this well taken care of home is a 2 story foyer and hardwood floors throughout the first floor! The living room is open to the eat-in kitchen with an island with breakfast bar. The living room also has a maintenance free, gas log fireplace. The kitchen also has honey maple cabinets and sliding doors to the patio and spacious back yard. Also downstairs is a 1/2 bath and a formal dining room for family events like Christmas and Easter. Upstairs are 3-4 bedrooms and an open loft that could be used as a play room for the kids, an office, a study area for kids/teenagers, and more! 2 full bathrooms with the one in the en suite that also has whirlpool tub plus his/hers walk in closets! One of the bedrooms has an attached room that could be used for an additional bedroom, a storage room like an upstairs basement, a suite for the bedroom with a playroom attached and more! Outside is a covered/lighted front porch as well as a covered patio with pergola in the back looking out on the large yard and swing set and pool! This home has been appreciated and loved by the current family who have had many family gatherings, holidays and many birthday parties! This is the home in which to create your family memories! Close to a public park and to the east is an addition to the subdivision to help protect growth and your values! Close to shopping, dining, Adventure Commons for mini-golf, driving range & indoor soccer, football, basketball plus I-57 exit 315 for a quick 1 hour commute to downtown Chicago for cultural, educational and recreational opportunities plus work and family and friends! Seller related to Realtor. Ask for the 1 year AHS home warranty for added security! Won't last long!
Property Specifics
| Single Family | |
| — | |
| — | |
| 2001 | |
| None | |
| — | |
| No | |
| 0.26 |
| Kankakee | |
| — | |
| 0 / Not Applicable | |
| None | |
| Public | |
| Public Sewer | |
| 10798594 | |
| 17091540202800 |
Nearby Schools
| NAME: | DISTRICT: | DISTANCE: | |
|---|---|---|---|
|
High School
Bradley Boubonnais High School |
307 | Not in DB | |
Property History
| DATE: | EVENT: | PRICE: | SOURCE: |
|---|---|---|---|
| 14 Jul, 2009 | Sold | $186,000 | MRED MLS |
| 15 May, 2009 | Under contract | $187,900 | MRED MLS |
| 6 May, 2009 | Listed for sale | $187,900 | MRED MLS |
| 19 Nov, 2020 | Sold | $239,987 | MRED MLS |
| 2 Sep, 2020 | Under contract | $239,987 | MRED MLS |
| — | Last price change | $250,000 | MRED MLS |
| 29 Jul, 2020 | Listed for sale | $250,000 | MRED MLS |
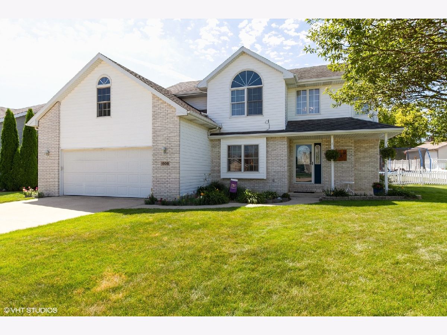
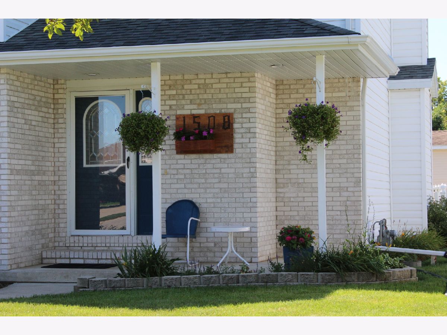
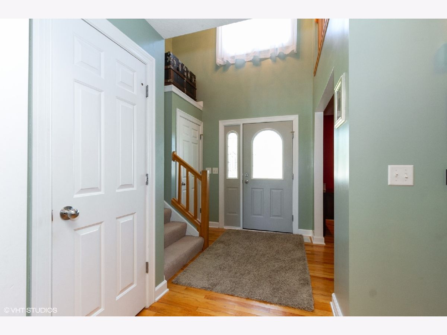
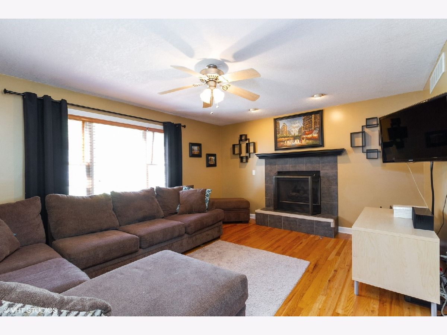
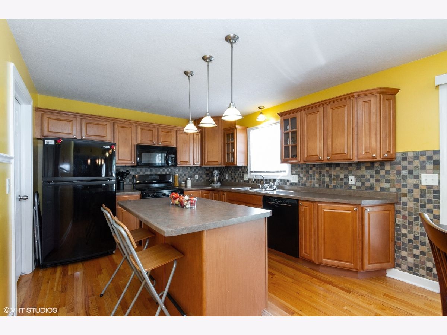
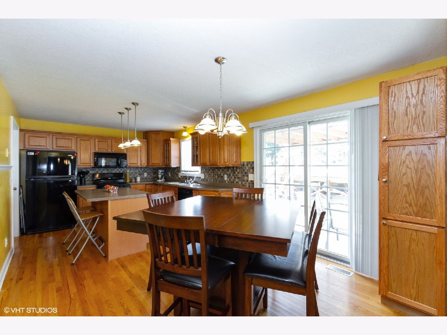
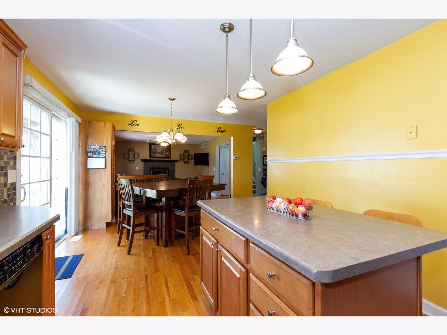
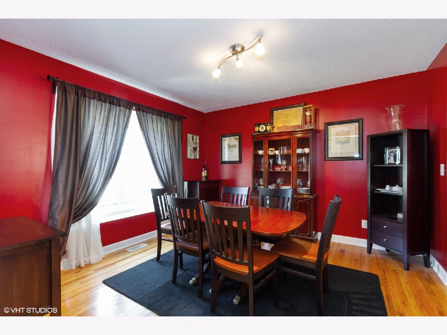
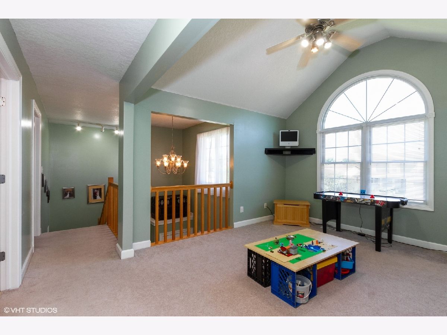
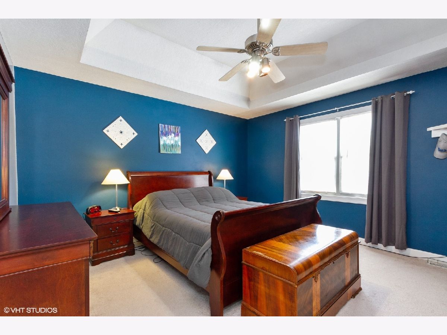
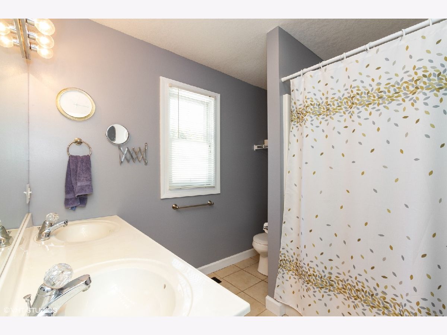
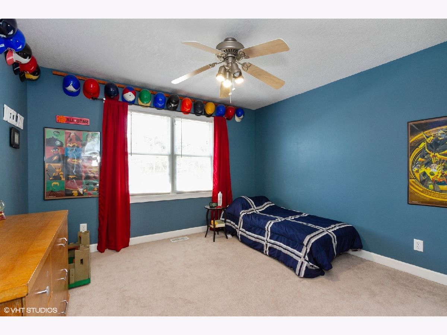
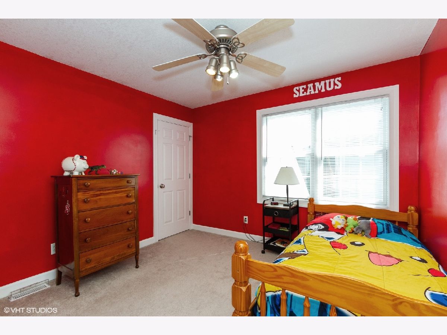
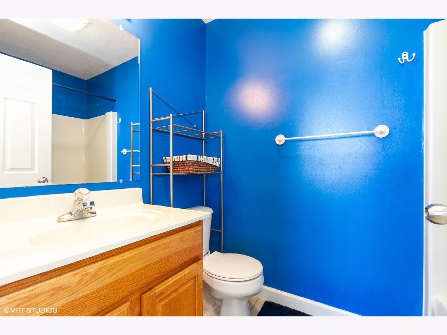
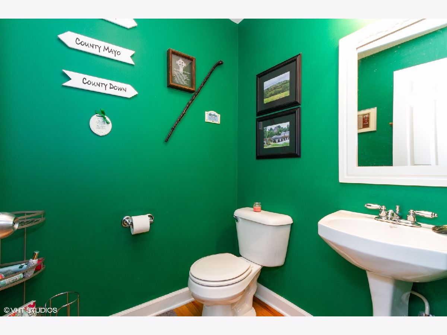
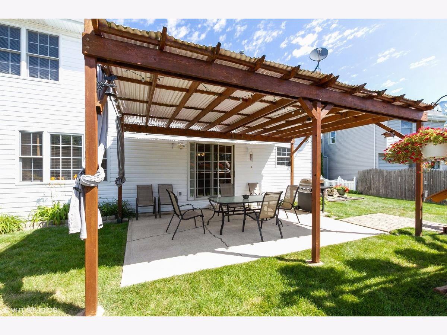
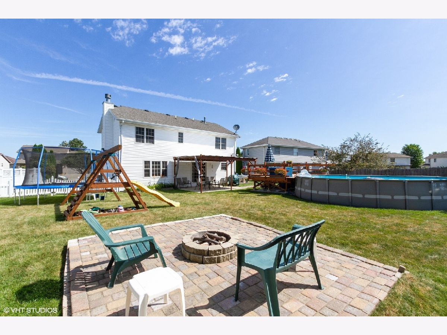
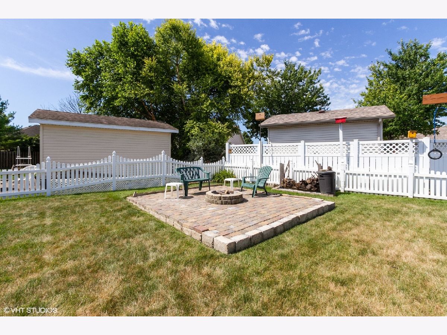
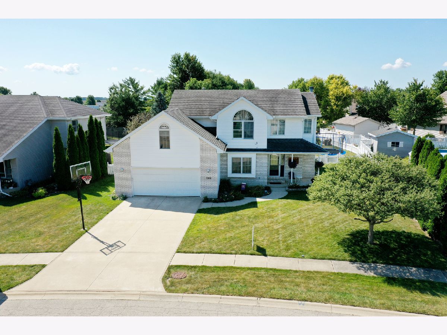
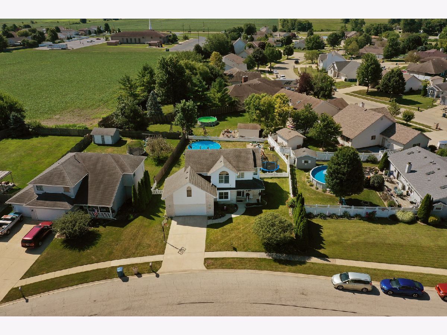
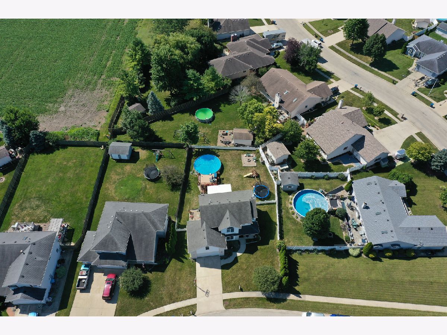
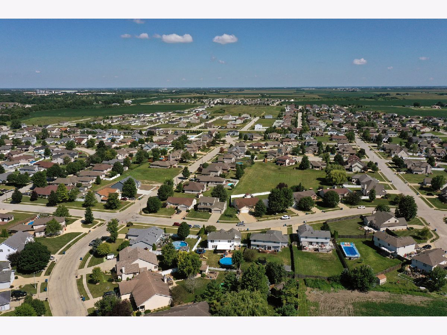
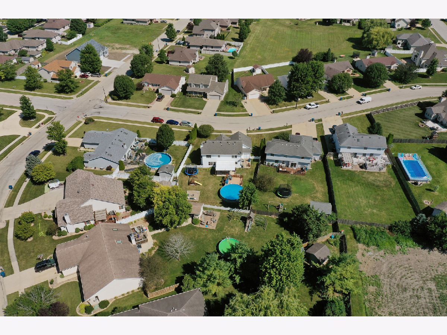
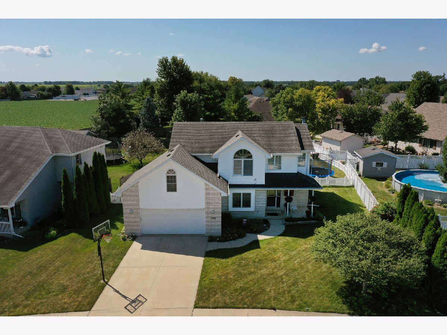
Room Specifics
Total Bedrooms: 3
Bedrooms Above Ground: 3
Bedrooms Below Ground: 0
Dimensions: —
Floor Type: Carpet
Dimensions: —
Floor Type: Carpet
Full Bathrooms: 3
Bathroom Amenities: Whirlpool,Double Sink
Bathroom in Basement: 0
Rooms: Office,Recreation Room
Basement Description: Crawl
Other Specifics
| 2 | |
| Block | |
| Concrete | |
| Patio | |
| Fenced Yard | |
| 80 X 143.50 X 96.70 X 100 | |
| Unfinished | |
| Full | |
| Vaulted/Cathedral Ceilings | |
| Range, Microwave, Dishwasher, Refrigerator, Disposal | |
| Not in DB | |
| Park, Curbs, Sidewalks, Street Lights, Street Paved | |
| — | |
| — | |
| Gas Log |
Tax History
| Year | Property Taxes |
|---|---|
| 2009 | $5,167 |
| 2020 | $5,657 |
Contact Agent
Nearby Similar Homes
Nearby Sold Comparables
Contact Agent
Listing Provided By
Coldwell Banker Residential






