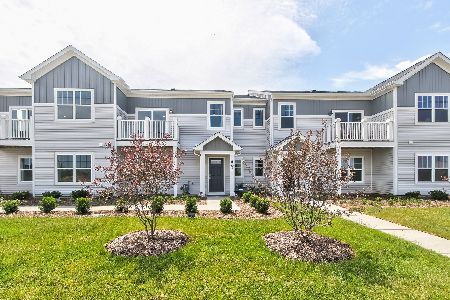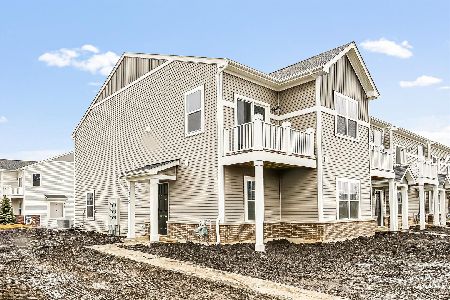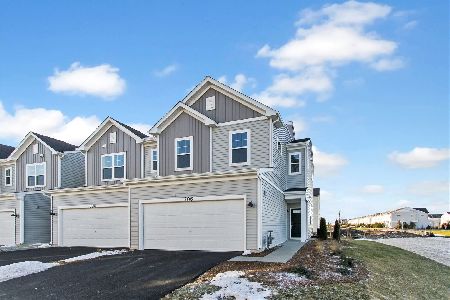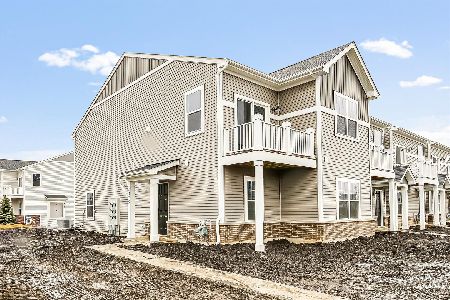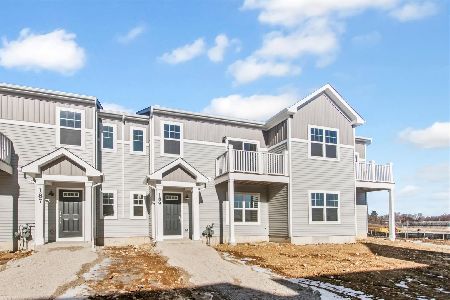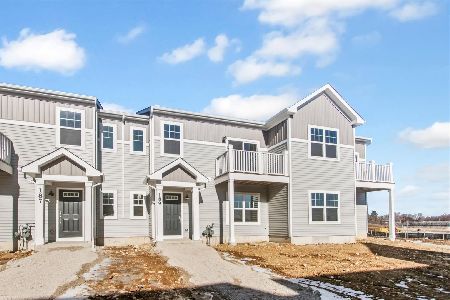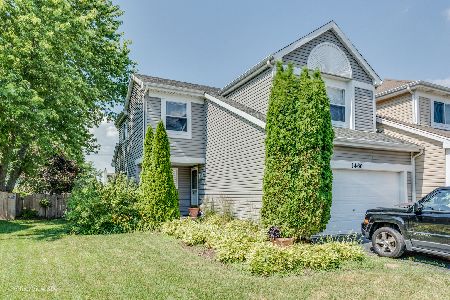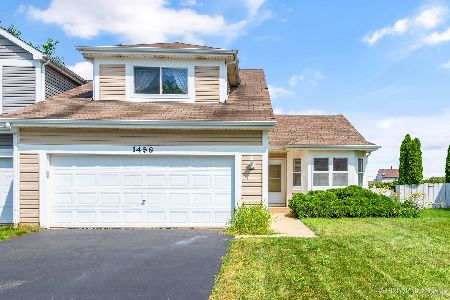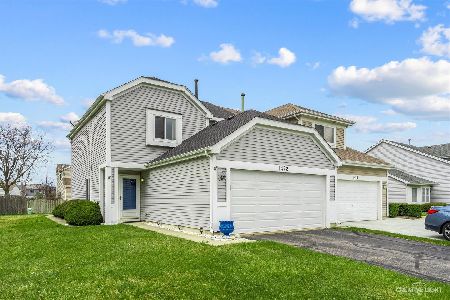1466 Pembroke Drive, South Elgin, Illinois 60177
$200,000
|
Sold
|
|
| Status: | Closed |
| Sqft: | 1,509 |
| Cost/Sqft: | $139 |
| Beds: | 3 |
| Baths: | 2 |
| Year Built: | 1995 |
| Property Taxes: | $4,326 |
| Days On Market: | 2353 |
| Lot Size: | 0,00 |
Description
Gorgeous & meticulously cared for South Elgin duplex! Newer hardwood flooring, updated light fixtures, & updated white trim throughout! Beautiful landscaping & a private covered porch welcome you into the home where you will be met with a bright & open floor plan. Updated kitchen features abundant white cabinetry & newer appliances. Family room boasts vaulted ceiling, skylights, & new sliding door to patio. Completing the main floor is a spacious dining room, updated half bath, & laundry room. Master bedroom with vaulted ceiling & walk in closet. 2nd & 3rd bedrooms are bright & spacious with large closets. Upstairs full bath is beautifully updated. Exterior of home is absolutely stunning & perfect for relaxing with expansive patio underneath a pergola & fenced in backyard. Attached 2 car garage & plenty of room for storage. All new windows throughout, new furnace & A/C! Perfectly located close to shopping/dining & other amenities, but in a nice quiet neighborhood. This home has it all!
Property Specifics
| Condos/Townhomes | |
| 2 | |
| — | |
| 1995 | |
| None | |
| CHADWICK | |
| No | |
| — |
| Kane | |
| Kingsport Villas | |
| — / Not Applicable | |
| None | |
| Public | |
| Public Sewer | |
| 10524267 | |
| 0633278070 |
Property History
| DATE: | EVENT: | PRICE: | SOURCE: |
|---|---|---|---|
| 30 May, 2014 | Sold | $147,000 | MRED MLS |
| 9 Apr, 2014 | Under contract | $158,000 | MRED MLS |
| 3 Apr, 2014 | Listed for sale | $158,000 | MRED MLS |
| 29 Oct, 2019 | Sold | $200,000 | MRED MLS |
| 7 Oct, 2019 | Under contract | $209,900 | MRED MLS |
| 20 Sep, 2019 | Listed for sale | $209,900 | MRED MLS |
Room Specifics
Total Bedrooms: 3
Bedrooms Above Ground: 3
Bedrooms Below Ground: 0
Dimensions: —
Floor Type: Hardwood
Dimensions: —
Floor Type: Hardwood
Full Bathrooms: 2
Bathroom Amenities: Double Sink
Bathroom in Basement: 0
Rooms: No additional rooms
Basement Description: Slab
Other Specifics
| 2 | |
| Concrete Perimeter | |
| Concrete | |
| Patio, Porch, Storms/Screens, End Unit | |
| Fenced Yard,Landscaped | |
| 117 X 38 | |
| — | |
| None | |
| Vaulted/Cathedral Ceilings, Skylight(s), First Floor Laundry, Laundry Hook-Up in Unit, Storage | |
| Range, Microwave, Dishwasher, Refrigerator, Washer, Dryer, Disposal | |
| Not in DB | |
| — | |
| — | |
| — | |
| — |
Tax History
| Year | Property Taxes |
|---|---|
| 2014 | $4,427 |
| 2019 | $4,326 |
Contact Agent
Nearby Similar Homes
Nearby Sold Comparables
Contact Agent
Listing Provided By
Coldwell Banker Residential Br

