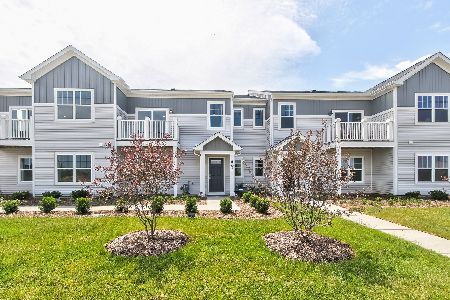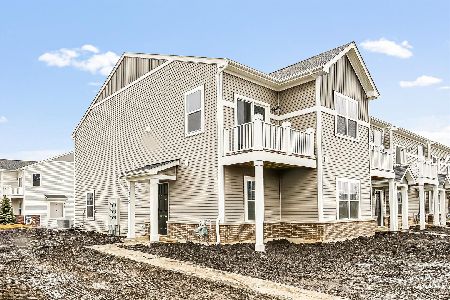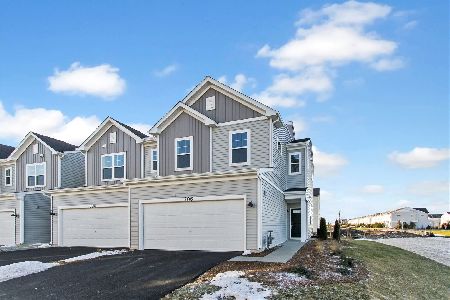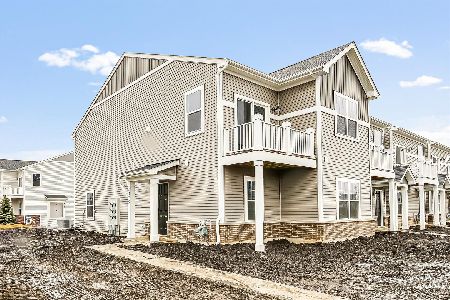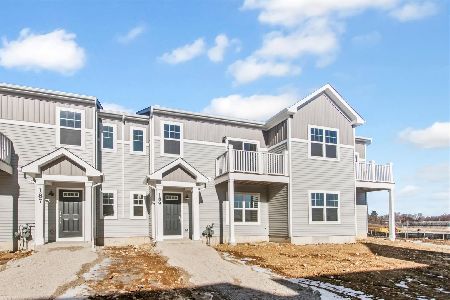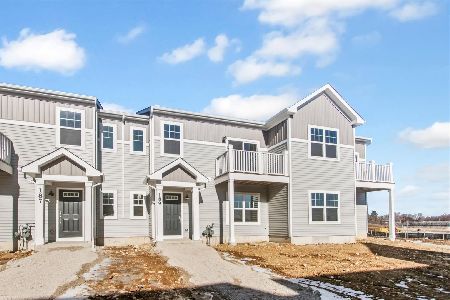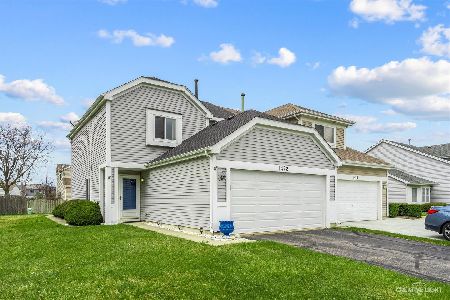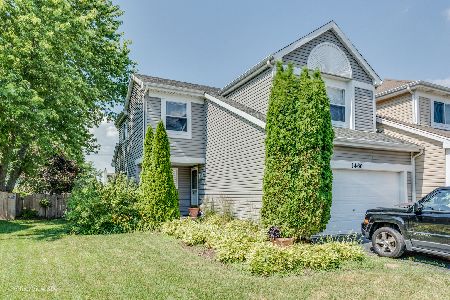1487 Exeter Lane, South Elgin, Illinois 60177
$205,000
|
Sold
|
|
| Status: | Closed |
| Sqft: | 1,639 |
| Cost/Sqft: | $128 |
| Beds: | 2 |
| Baths: | 2 |
| Year Built: | 1993 |
| Property Taxes: | $5,263 |
| Days On Market: | 2369 |
| Lot Size: | 0,00 |
Description
WOW !! FULL BASEMENT WITH PLENTY OF STORAGE , TWO CAR GARAGE AND NO HOA FEES MAKE THIS HOME AFFORDABLE!! NEWER FURNACE / HUMIDIFIER / CENTRAL AIR/ WINDOWS AND APPLIANCES. Move in ready Bright and Sunny duplex features Two Bedrooms & 1 1/2 baths, large kitchen with eating area and sliding glass doors that lead to nice sized deck & fenced yard for outdoor entertaining. A spacious Dining room plus a 1st floor den (could be 3rd bedroom) Inviting foyer leads to a spacious living room with vaulted ceiling and a fireplace for those chilly evenings. large Master bedroom with large walk in closet, direct access to bath. Fabulous neighborhood with easy access to Randall road shopping and sterns road extension. This home is a pleasure to show!
Property Specifics
| Condos/Townhomes | |
| 2 | |
| — | |
| 1993 | |
| Full | |
| — | |
| No | |
| — |
| Kane | |
| Kingsport Villas | |
| — / Not Applicable | |
| None | |
| Community Well | |
| Public Sewer | |
| 10506985 | |
| 0633278051 |
Nearby Schools
| NAME: | DISTRICT: | DISTANCE: | |
|---|---|---|---|
|
Grade School
Fox Meadow Elementary School |
46 | — | |
|
Middle School
Kenyon Woods Middle School |
46 | Not in DB | |
|
High School
South Elgin High School |
46 | Not in DB | |
Property History
| DATE: | EVENT: | PRICE: | SOURCE: |
|---|---|---|---|
| 30 Oct, 2019 | Sold | $205,000 | MRED MLS |
| 20 Sep, 2019 | Under contract | $209,900 | MRED MLS |
| — | Last price change | $212,000 | MRED MLS |
| 4 Sep, 2019 | Listed for sale | $212,000 | MRED MLS |
Room Specifics
Total Bedrooms: 2
Bedrooms Above Ground: 2
Bedrooms Below Ground: 0
Dimensions: —
Floor Type: Carpet
Full Bathrooms: 2
Bathroom Amenities: Double Sink
Bathroom in Basement: 0
Rooms: Eating Area,Den
Basement Description: Unfinished
Other Specifics
| 2 | |
| Concrete Perimeter | |
| Concrete | |
| Deck, Storms/Screens | |
| Fenced Yard | |
| 46X113X46X113 | |
| — | |
| — | |
| Vaulted/Cathedral Ceilings, Wood Laminate Floors, First Floor Laundry, Storage, Walk-In Closet(s) | |
| Range, Dishwasher, Refrigerator, Disposal | |
| Not in DB | |
| — | |
| — | |
| — | |
| Includes Accessories |
Tax History
| Year | Property Taxes |
|---|---|
| 2019 | $5,263 |
Contact Agent
Nearby Similar Homes
Nearby Sold Comparables
Contact Agent
Listing Provided By
Coldwell Banker The Real Estate Group - Geneva

