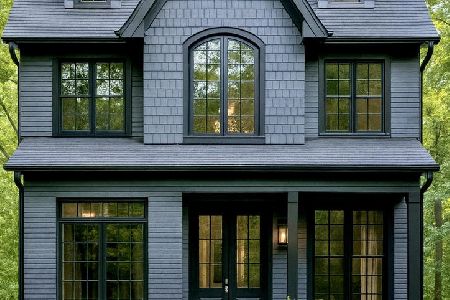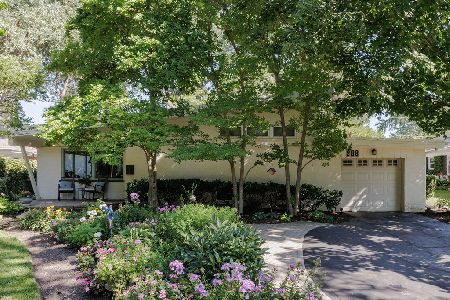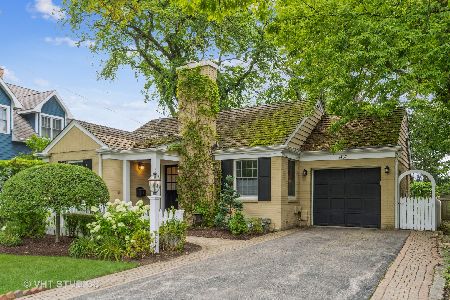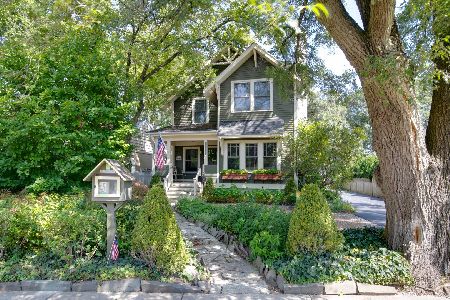1467 Mckinley Road, Lake Forest, Illinois 60045
$460,000
|
Sold
|
|
| Status: | Closed |
| Sqft: | 1,541 |
| Cost/Sqft: | $317 |
| Beds: | 3 |
| Baths: | 3 |
| Year Built: | 1951 |
| Property Taxes: | $6,504 |
| Days On Market: | 5058 |
| Lot Size: | 0,17 |
Description
A PERFECT 10! Must see to believe! Fabulous great room w/ cathedral ceilings and skylights, french doors to brick paver patio. 3 bdrms on 1st floor. 4th bdrm in basement. New Master suite with Travertine, mosaic tiles, 5x5 ft shower w/dual Grohe body sprayers xlarge rain head huge WIC New 3rd bath & mudroom addition off attached garage. Newer windows. 2 fireplaces. WALK To everything! School, Train, town,beach
Property Specifics
| Single Family | |
| — | |
| Traditional | |
| 1951 | |
| Full | |
| — | |
| No | |
| 0.17 |
| Lake | |
| — | |
| 0 / Not Applicable | |
| None | |
| Lake Michigan | |
| Public Sewer | |
| 07975845 | |
| 12281040470000 |
Nearby Schools
| NAME: | DISTRICT: | DISTANCE: | |
|---|---|---|---|
|
Grade School
Sheridan Elementary School |
67 | — | |
|
Middle School
Deer Path Middle School |
67 | Not in DB | |
|
High School
Lake Forest High School |
115 | Not in DB | |
Property History
| DATE: | EVENT: | PRICE: | SOURCE: |
|---|---|---|---|
| 9 Apr, 2012 | Sold | $460,000 | MRED MLS |
| 4 Mar, 2012 | Under contract | $489,000 | MRED MLS |
| 16 Jan, 2012 | Listed for sale | $489,000 | MRED MLS |
| 1 Jul, 2013 | Sold | $473,000 | MRED MLS |
| 4 Jun, 2013 | Under contract | $515,000 | MRED MLS |
| — | Last price change | $525,000 | MRED MLS |
| 22 Apr, 2013 | Listed for sale | $525,000 | MRED MLS |
| 26 Mar, 2016 | Under contract | $0 | MRED MLS |
| 8 Mar, 2016 | Listed for sale | $0 | MRED MLS |
| 26 Mar, 2017 | Under contract | $0 | MRED MLS |
| 15 Mar, 2017 | Listed for sale | $0 | MRED MLS |
| 20 Sep, 2021 | Sold | $511,000 | MRED MLS |
| 18 Aug, 2021 | Under contract | $535,000 | MRED MLS |
| 10 Aug, 2021 | Listed for sale | $535,000 | MRED MLS |
| 1 May, 2022 | Under contract | $0 | MRED MLS |
| 18 Dec, 2021 | Listed for sale | $0 | MRED MLS |
Room Specifics
Total Bedrooms: 4
Bedrooms Above Ground: 3
Bedrooms Below Ground: 1
Dimensions: —
Floor Type: Hardwood
Dimensions: —
Floor Type: Hardwood
Dimensions: —
Floor Type: Hardwood
Full Bathrooms: 3
Bathroom Amenities: Separate Shower,Double Sink,Full Body Spray Shower,Double Shower
Bathroom in Basement: 1
Rooms: Walk In Closet
Basement Description: Finished
Other Specifics
| 1 | |
| — | |
| Asphalt | |
| Patio, Brick Paver Patio | |
| — | |
| 50X150 | |
| Finished,Full | |
| Full | |
| Vaulted/Cathedral Ceilings, Skylight(s), Hardwood Floors, First Floor Bedroom, First Floor Laundry, First Floor Full Bath | |
| Range, Microwave, Dishwasher, Refrigerator, Washer, Dryer, Disposal | |
| Not in DB | |
| Sidewalks, Street Lights, Street Paved | |
| — | |
| — | |
| Gas Log, Gas Starter |
Tax History
| Year | Property Taxes |
|---|---|
| 2012 | $6,504 |
| 2013 | $5,229 |
| 2021 | $7,817 |
Contact Agent
Nearby Similar Homes
Nearby Sold Comparables
Contact Agent
Listing Provided By
Griffith, Grant & Lackie











