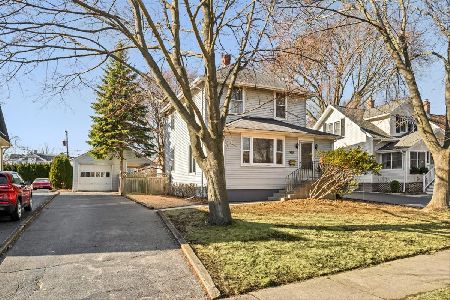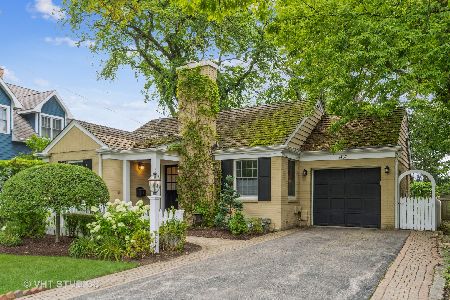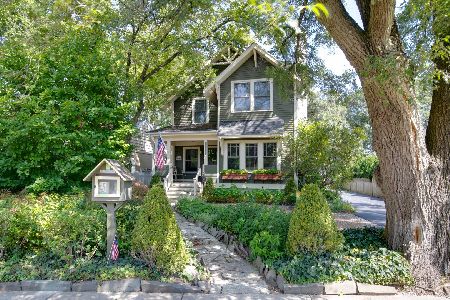1467 Mckinley Road, Lake Forest, Illinois 60045
$473,000
|
Sold
|
|
| Status: | Closed |
| Sqft: | 1,541 |
| Cost/Sqft: | $334 |
| Beds: | 3 |
| Baths: | 3 |
| Year Built: | 1951 |
| Property Taxes: | $5,229 |
| Days On Market: | 4664 |
| Lot Size: | 0,17 |
Description
Open Family room to kitchen w/cathedral ceiling and skylights, french doors lead to brick paver patio. Three bedrooms on 1st floorwith 4th bedroom in basement. New Master suite with Travertine,mosaic tiles, 5x5 ft shower with dual grohe body sprayers. new third bath and mudroom addition off attached garage. 2 fireplaces.
Property Specifics
| Single Family | |
| — | |
| Ranch | |
| 1951 | |
| Full | |
| — | |
| No | |
| 0.17 |
| Lake | |
| — | |
| 0 / Not Applicable | |
| None | |
| Public | |
| Public Sewer | |
| 08322381 | |
| 12281040470000 |
Nearby Schools
| NAME: | DISTRICT: | DISTANCE: | |
|---|---|---|---|
|
Grade School
Sheridan Elementary School |
67 | — | |
|
Middle School
Deer Path Middle School |
67 | Not in DB | |
|
High School
Lake Forest High School |
115 | Not in DB | |
Property History
| DATE: | EVENT: | PRICE: | SOURCE: |
|---|---|---|---|
| 9 Apr, 2012 | Sold | $460,000 | MRED MLS |
| 4 Mar, 2012 | Under contract | $489,000 | MRED MLS |
| 16 Jan, 2012 | Listed for sale | $489,000 | MRED MLS |
| 1 Jul, 2013 | Sold | $473,000 | MRED MLS |
| 4 Jun, 2013 | Under contract | $515,000 | MRED MLS |
| — | Last price change | $525,000 | MRED MLS |
| 22 Apr, 2013 | Listed for sale | $525,000 | MRED MLS |
| 26 Mar, 2016 | Under contract | $0 | MRED MLS |
| 8 Mar, 2016 | Listed for sale | $0 | MRED MLS |
| 26 Mar, 2017 | Under contract | $0 | MRED MLS |
| 15 Mar, 2017 | Listed for sale | $0 | MRED MLS |
| 20 Sep, 2021 | Sold | $511,000 | MRED MLS |
| 18 Aug, 2021 | Under contract | $535,000 | MRED MLS |
| 10 Aug, 2021 | Listed for sale | $535,000 | MRED MLS |
| 1 May, 2022 | Under contract | $0 | MRED MLS |
| 18 Dec, 2021 | Listed for sale | $0 | MRED MLS |
Room Specifics
Total Bedrooms: 4
Bedrooms Above Ground: 3
Bedrooms Below Ground: 1
Dimensions: —
Floor Type: Hardwood
Dimensions: —
Floor Type: Hardwood
Dimensions: —
Floor Type: Hardwood
Full Bathrooms: 3
Bathroom Amenities: Separate Shower,Double Sink,Full Body Spray Shower,Double Shower
Bathroom in Basement: 1
Rooms: Walk In Closet
Basement Description: Finished
Other Specifics
| 1 | |
| Concrete Perimeter | |
| Asphalt,Brick | |
| Patio | |
| — | |
| 50X150 | |
| — | |
| Full | |
| Vaulted/Cathedral Ceilings, Skylight(s) | |
| Range, Microwave, Dishwasher, Refrigerator, Washer, Dryer, Disposal | |
| Not in DB | |
| — | |
| — | |
| — | |
| Wood Burning, Attached Fireplace Doors/Screen, Gas Log, Gas Starter |
Tax History
| Year | Property Taxes |
|---|---|
| 2012 | $6,504 |
| 2013 | $5,229 |
| 2021 | $7,817 |
Contact Agent
Nearby Similar Homes
Nearby Sold Comparables
Contact Agent
Listing Provided By
Baird & Warner










