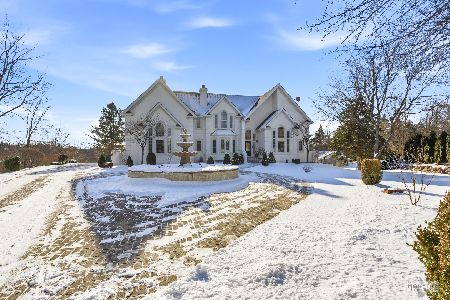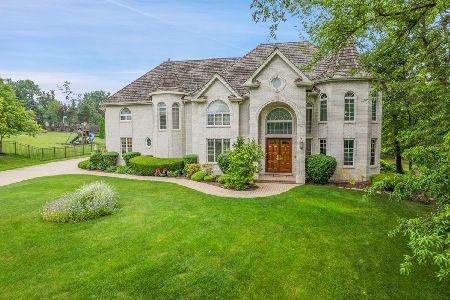14675 Fox Hollow Lane, Lemont, Illinois 60439
$559,000
|
Sold
|
|
| Status: | Closed |
| Sqft: | 4,716 |
| Cost/Sqft: | $140 |
| Beds: | 4 |
| Baths: | 4 |
| Year Built: | 2005 |
| Property Taxes: | $12,326 |
| Days On Market: | 3331 |
| Lot Size: | 1,00 |
Description
Gorgeous Property Located in Foxmoor Estates in a Cul De Sac.....Wooded Surroundings and bridge crossing over to Home in a Private Setting...3rd Floor Loft with Hardwood Floors and a very Unique Layout Unlike all the other Cookie Cutter Homes...1st Floor Master Bedroom and New finished Master Bath with Body Sprayer Shower and New Soaking Tub! Beautiful Chefs Kitchen with Viking Stove and Island.. Some Renovations close to being complete, Hardwood Floors to be refinished unless buyer would like credit..Walk out Basement with Fireplace and set up for Heated Floors. 3.5 Car Garage with extra Long Spaces...Seller Motivated and will LQQK at All Offers...Quick Close No Problem...
Property Specifics
| Single Family | |
| — | |
| Traditional | |
| 2005 | |
| Full,Walkout | |
| — | |
| No | |
| 1 |
| Cook | |
| — | |
| 250 / Voluntary | |
| Other | |
| Private Well | |
| Public Sewer | |
| 09408664 | |
| 22334000200000 |
Nearby Schools
| NAME: | DISTRICT: | DISTANCE: | |
|---|---|---|---|
|
Grade School
River Valley Elementary School |
113a | — | |
|
Middle School
Old Quarry Middle School |
113A | Not in DB | |
|
High School
Lemont Twp High School |
210 | Not in DB | |
Property History
| DATE: | EVENT: | PRICE: | SOURCE: |
|---|---|---|---|
| 8 Apr, 2016 | Sold | $387,000 | MRED MLS |
| 25 Feb, 2016 | Under contract | $499,900 | MRED MLS |
| — | Last price change | $519,900 | MRED MLS |
| 7 Oct, 2015 | Listed for sale | $549,900 | MRED MLS |
| 23 Mar, 2017 | Sold | $559,000 | MRED MLS |
| 30 Dec, 2016 | Under contract | $659,000 | MRED MLS |
| 26 Dec, 2016 | Listed for sale | $659,000 | MRED MLS |
Room Specifics
Total Bedrooms: 4
Bedrooms Above Ground: 4
Bedrooms Below Ground: 0
Dimensions: —
Floor Type: Carpet
Dimensions: —
Floor Type: Carpet
Dimensions: —
Floor Type: Carpet
Full Bathrooms: 4
Bathroom Amenities: Separate Shower,Full Body Spray Shower,Soaking Tub
Bathroom in Basement: 1
Rooms: Office,Loft,Recreation Room,Walk In Closet,Eating Area
Basement Description: Unfinished,Exterior Access,Bathroom Rough-In
Other Specifics
| 3 | |
| Concrete Perimeter | |
| Asphalt | |
| Deck, Brick Paver Patio, Above Ground Pool | |
| Cul-De-Sac,Stream(s) | |
| 28X29X228X309X356 | |
| Finished,Interior Stair | |
| Full | |
| Vaulted/Cathedral Ceilings, Skylight(s), Hardwood Floors, First Floor Bedroom, First Floor Laundry, First Floor Full Bath | |
| Range, Microwave, Dishwasher, High End Refrigerator | |
| Not in DB | |
| Street Lights, Street Paved | |
| — | |
| — | |
| Wood Burning, Gas Log, Gas Starter |
Tax History
| Year | Property Taxes |
|---|---|
| 2016 | $12,528 |
| 2017 | $12,326 |
Contact Agent
Nearby Similar Homes
Nearby Sold Comparables
Contact Agent
Listing Provided By
Berkshire Hathaway HomeServices KoenigRubloff






