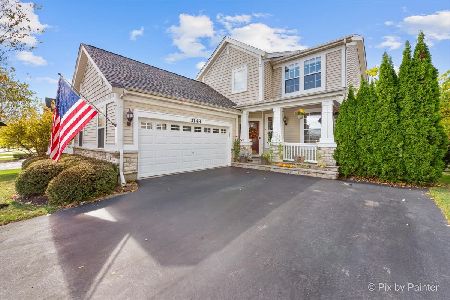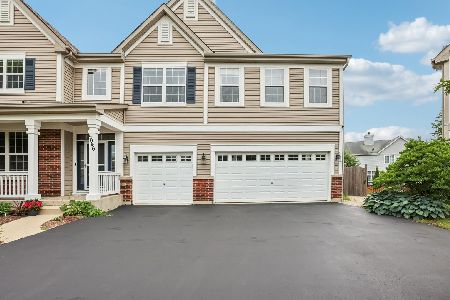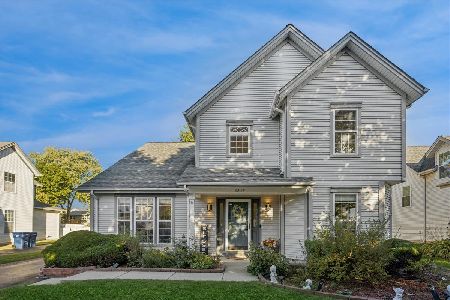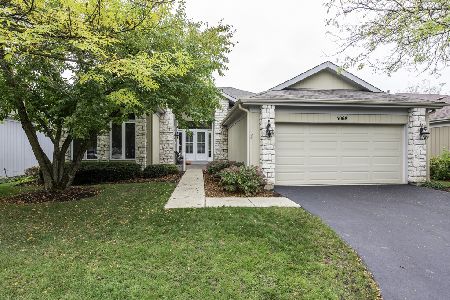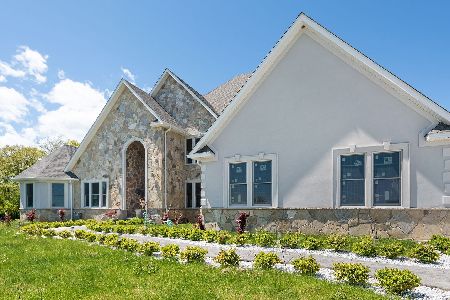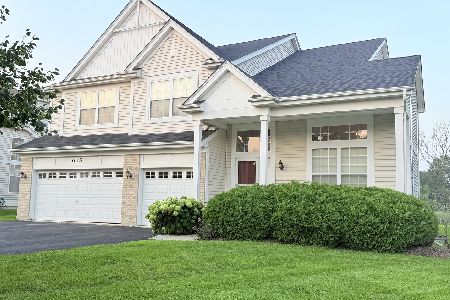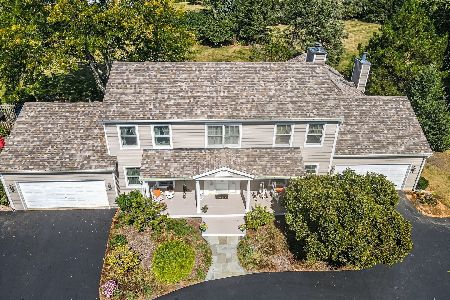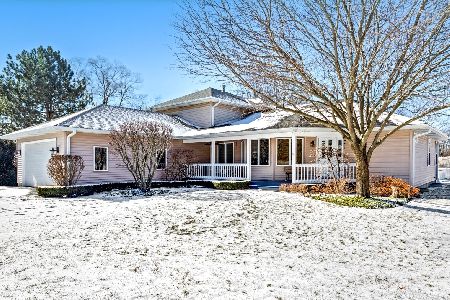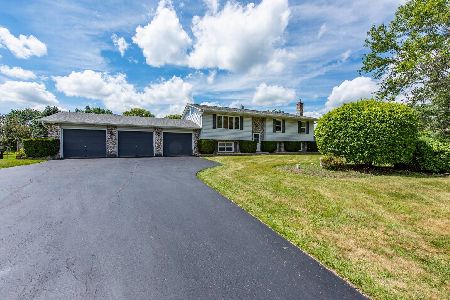14681 Birch Lane, Wadsworth, Illinois 60083
$330,000
|
Sold
|
|
| Status: | Closed |
| Sqft: | 3,067 |
| Cost/Sqft: | $119 |
| Beds: | 4 |
| Baths: | 3 |
| Year Built: | 1991 |
| Property Taxes: | $9,667 |
| Days On Market: | 4065 |
| Lot Size: | 1,02 |
Description
Stunning 2 story w/open floor plan!!Lovely hardwood floors-FIRST floor master suite & bath w/jacuzzi. Kitchen w/corian counters,breakfast bar-open to family room with fireplace. FIRST flr office & Bright sun room!Large laundry adjoins 3 car att. garage. 3 bedrooms upstairs w/loads closets. Full finished basement with rec room&storage. TWO newer furnaces& a/c units.Newer well pump.Newer gutters &downspouts
Property Specifics
| Single Family | |
| — | |
| Contemporary | |
| 1991 | |
| Full | |
| 2 STORY | |
| No | |
| 1.02 |
| Lake | |
| — | |
| 0 / Not Applicable | |
| None | |
| Private Well | |
| Septic-Private | |
| 08740047 | |
| 03353040370000 |
Property History
| DATE: | EVENT: | PRICE: | SOURCE: |
|---|---|---|---|
| 20 Apr, 2015 | Sold | $330,000 | MRED MLS |
| 6 Feb, 2015 | Under contract | $365,000 | MRED MLS |
| 27 Sep, 2014 | Listed for sale | $365,000 | MRED MLS |
Room Specifics
Total Bedrooms: 4
Bedrooms Above Ground: 4
Bedrooms Below Ground: 0
Dimensions: —
Floor Type: Hardwood
Dimensions: —
Floor Type: Carpet
Dimensions: —
Floor Type: Carpet
Full Bathrooms: 3
Bathroom Amenities: Whirlpool,Steam Shower,Double Sink
Bathroom in Basement: 0
Rooms: Den,Heated Sun Room
Basement Description: Finished
Other Specifics
| 3 | |
| Concrete Perimeter | |
| Concrete | |
| Deck, Patio, Storms/Screens | |
| Cul-De-Sac,Irregular Lot | |
| 28X281X70X219X272X26 | |
| Full | |
| Full | |
| Vaulted/Cathedral Ceilings, Hardwood Floors, First Floor Bedroom, First Floor Laundry, First Floor Full Bath | |
| Range, Dishwasher, Refrigerator, Washer, Dryer | |
| Not in DB | |
| — | |
| — | |
| — | |
| Wood Burning |
Tax History
| Year | Property Taxes |
|---|---|
| 2015 | $9,667 |
Contact Agent
Nearby Similar Homes
Nearby Sold Comparables
Contact Agent
Listing Provided By
RE/MAX Showcase

