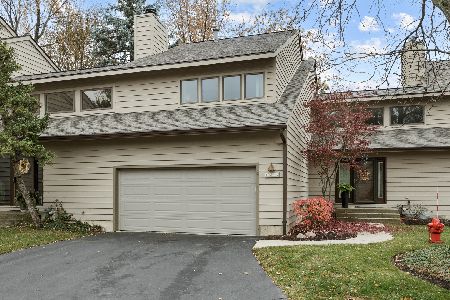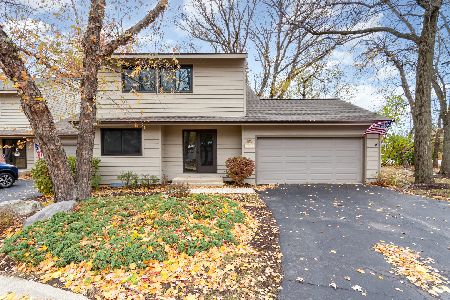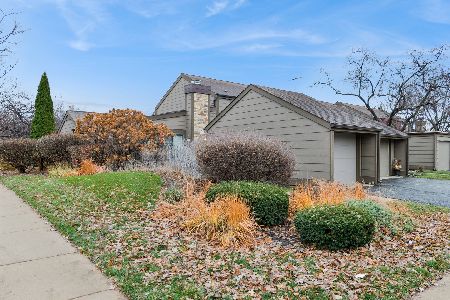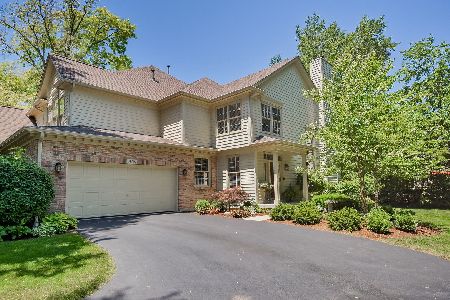1469 Averill Circle, Geneva, Illinois 60134
$459,900
|
Sold
|
|
| Status: | Closed |
| Sqft: | 1,920 |
| Cost/Sqft: | $240 |
| Beds: | 3 |
| Baths: | 3 |
| Year Built: | 1998 |
| Property Taxes: | $9,128 |
| Days On Market: | 278 |
| Lot Size: | 0,00 |
Description
RARELY AVAILABLE LUXURY END-UNIT TOWNHOME IN GENEVA! Tucked away on a serene private road and surrounded by mature trees, this impeccably maintained retreat is the one you've been waiting for. Step inside to a sun-drenched two-story family room, complete with floor-to-ceiling windows, vaulted ceilings with skylights, and a stunning full stone fireplace-truly the heart of the home. The updated white kitchen features granite countertops, an island, breakfast bar, and flows seamlessly into both a cozy breakfast nook and a dining room-ideal for everyday living and entertaining alike. Gleaming hardwood floors run throughout the main level, adding timeless elegance. Upstairs, escape to the luxurious primary suite with vaulted ceilings, three closets, and a beautifully renovated, spa-inspired bath. Spacious secondary bedrooms provide comfort and flexibility for family, guests, or a home office. The full unfinished basement offers incredible potential for additional living space or storage. Enjoy the ease of low-maintenance living in a highly desirable location-just minutes from charming downtown Geneva and St. Charles, with shopping, dining, and the Fox River close by. Don't miss this IMMACULATE home with upscale finishes and thoughtful updates throughout! OFFER VERBALLY ACCEPTED, AWAITING RELOCATION DOCS.
Property Specifics
| Condos/Townhomes | |
| 2 | |
| — | |
| 1998 | |
| — | |
| LINDEN | |
| No | |
| — |
| Kane | |
| Averills Arbor | |
| 360 / Monthly | |
| — | |
| — | |
| — | |
| 12304076 | |
| 1201301111 |
Nearby Schools
| NAME: | DISTRICT: | DISTANCE: | |
|---|---|---|---|
|
Grade School
Harrison Street Elementary Schoo |
304 | — | |
|
Middle School
Geneva Middle School |
304 | Not in DB | |
|
High School
Geneva Community High School |
304 | Not in DB | |
Property History
| DATE: | EVENT: | PRICE: | SOURCE: |
|---|---|---|---|
| 4 Dec, 2018 | Sold | $314,000 | MRED MLS |
| 19 Oct, 2018 | Under contract | $319,900 | MRED MLS |
| 5 Oct, 2018 | Listed for sale | $319,900 | MRED MLS |
| 11 Aug, 2022 | Sold | $386,500 | MRED MLS |
| 27 Jun, 2022 | Under contract | $375,000 | MRED MLS |
| 23 Jun, 2022 | Listed for sale | $375,000 | MRED MLS |
| 30 May, 2025 | Sold | $459,900 | MRED MLS |
| 21 Apr, 2025 | Under contract | $459,900 | MRED MLS |
| 16 Apr, 2025 | Listed for sale | $459,900 | MRED MLS |
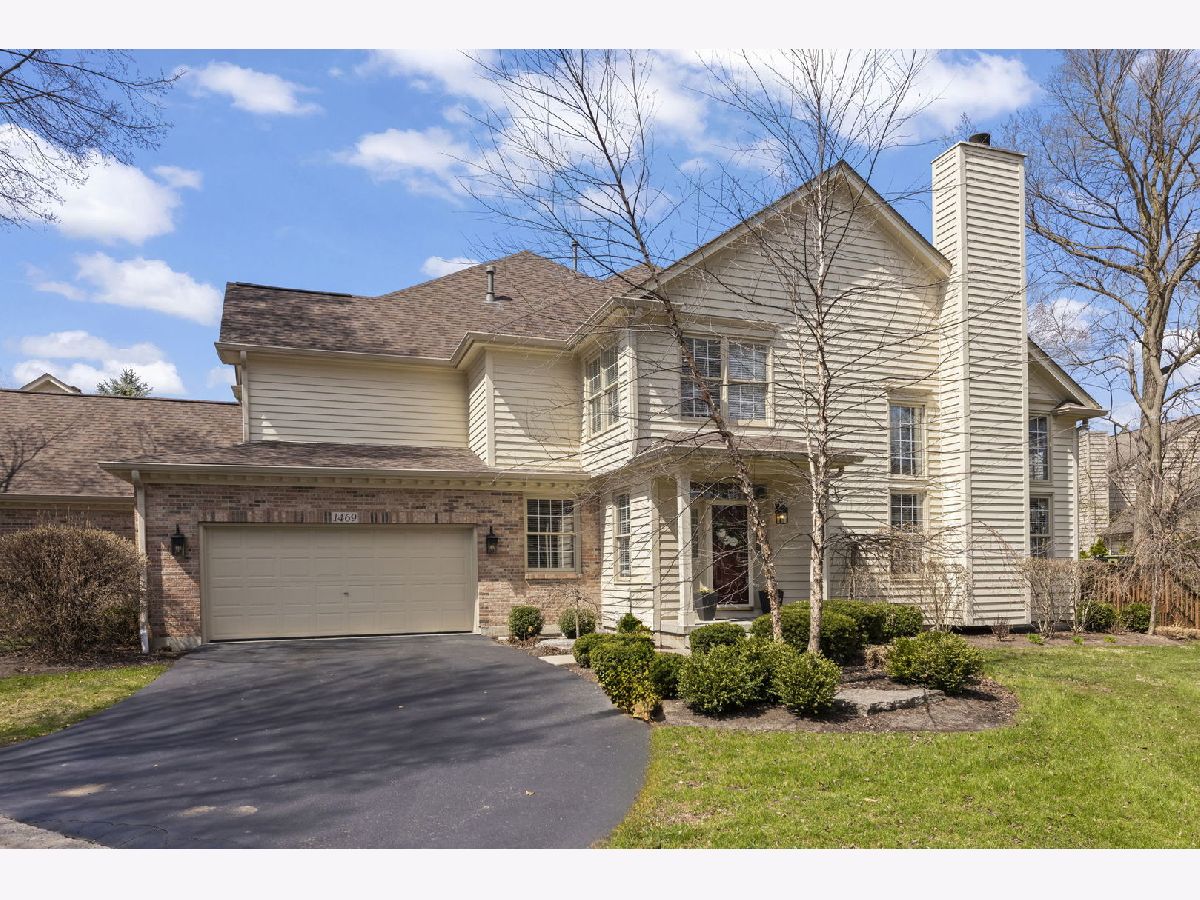




























Room Specifics
Total Bedrooms: 3
Bedrooms Above Ground: 3
Bedrooms Below Ground: 0
Dimensions: —
Floor Type: —
Dimensions: —
Floor Type: —
Full Bathrooms: 3
Bathroom Amenities: Separate Shower,Double Sink
Bathroom in Basement: 0
Rooms: —
Basement Description: —
Other Specifics
| 2 | |
| — | |
| — | |
| — | |
| — | |
| 3485 | |
| — | |
| — | |
| — | |
| — | |
| Not in DB | |
| — | |
| — | |
| — | |
| — |
Tax History
| Year | Property Taxes |
|---|---|
| 2018 | $8,097 |
| 2022 | $8,071 |
| 2025 | $9,128 |
Contact Agent
Nearby Similar Homes
Nearby Sold Comparables
Contact Agent
Listing Provided By
@properties Christie's International Real Estate

