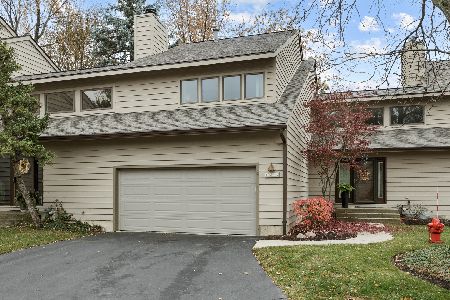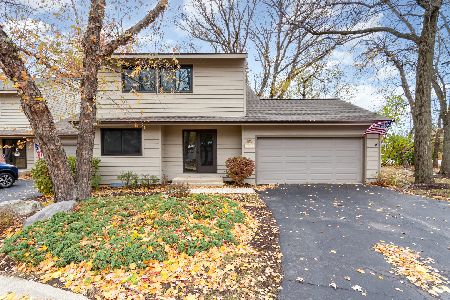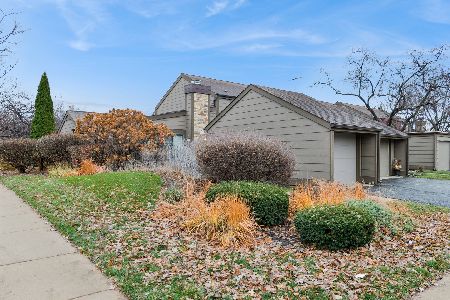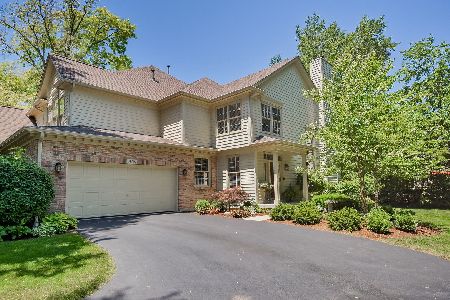1469 Averill Circle, Geneva, Illinois 60134
$286,000
|
Sold
|
|
| Status: | Closed |
| Sqft: | 1,920 |
| Cost/Sqft: | $156 |
| Beds: | 2 |
| Baths: | 3 |
| Year Built: | 1998 |
| Property Taxes: | $7,754 |
| Days On Market: | 3488 |
| Lot Size: | 0,00 |
Description
TURN KEY MOVE IN CONDITION ~ Total remodel ~ meticulously updated with every attention to detail!. Prettiest location in desirable Averill Arbor with totally private, wooded back yard. Incredible style and architectural detail. Vaulted ceilings, walls of windows with transom's allowing natural light thru. Neutral decor, bright trim & casings. Stunning open flr plan ~ added knee walls w/beautiful arch. Spacial identity, distinctive design. Open FAM w/custom FP w/surround granite & crown mantle. Arched into separate DR. Stunning Gourmet Kitchen w/granite counters, SS Appliances. Breakfast peninsula. Eat-in Kit. 1st Fl Laund. Beautiful staircase to 2nd level. Large loft (easily 3rd Bed) Luxury Master Suite w/walk-in and 2nd closet. Lux bath w/whirlpool tub/frame-less glass shower & dbl vanity. Guest Bed and 2nd full bath. Huge BSMT ready to be finished. Deck overlooking totally private, wooded back area. Two car garage. Positively Perfect! Quick Close!!
Property Specifics
| Condos/Townhomes | |
| 2 | |
| — | |
| 1998 | |
| Full | |
| LINDEN | |
| No | |
| — |
| Kane | |
| Averills Arbor | |
| 330 / Monthly | |
| Insurance,Exterior Maintenance,Lawn Care,Snow Removal | |
| Public | |
| Public Sewer | |
| 09275601 | |
| 1201301111 |
Nearby Schools
| NAME: | DISTRICT: | DISTANCE: | |
|---|---|---|---|
|
Middle School
Geneva Middle School |
304 | Not in DB | |
|
High School
Geneva Community High School |
304 | Not in DB | |
Property History
| DATE: | EVENT: | PRICE: | SOURCE: |
|---|---|---|---|
| 21 Oct, 2016 | Sold | $286,000 | MRED MLS |
| 6 Sep, 2016 | Under contract | $299,500 | MRED MLS |
| — | Last price change | $314,500 | MRED MLS |
| 2 Jul, 2016 | Listed for sale | $314,500 | MRED MLS |
Room Specifics
Total Bedrooms: 2
Bedrooms Above Ground: 2
Bedrooms Below Ground: 0
Dimensions: —
Floor Type: Carpet
Full Bathrooms: 3
Bathroom Amenities: Whirlpool,Separate Shower,Double Sink
Bathroom in Basement: 0
Rooms: Breakfast Room,Foyer,Loft
Basement Description: Unfinished
Other Specifics
| 2 | |
| Concrete Perimeter | |
| Asphalt | |
| Deck, Storms/Screens, End Unit | |
| Common Grounds,Landscaped | |
| COMMON | |
| — | |
| Full | |
| Vaulted/Cathedral Ceilings, Skylight(s), Hardwood Floors, First Floor Laundry, Storage | |
| Range, Microwave, Dishwasher, Washer, Dryer, Disposal | |
| Not in DB | |
| — | |
| — | |
| — | |
| Gas Log |
Tax History
| Year | Property Taxes |
|---|---|
| 2016 | $7,754 |
Contact Agent
Nearby Similar Homes
Nearby Sold Comparables
Contact Agent
Listing Provided By
Veronica's Realty









