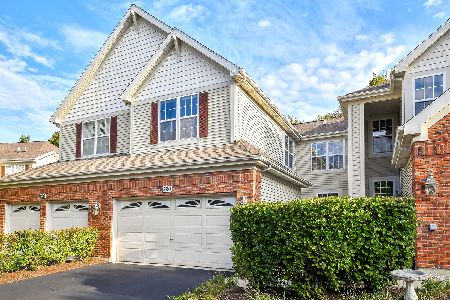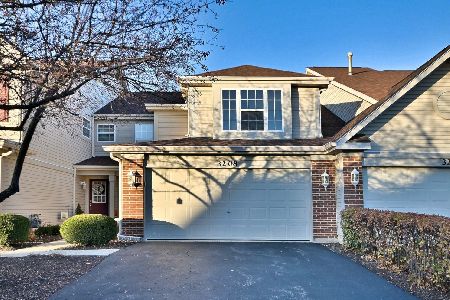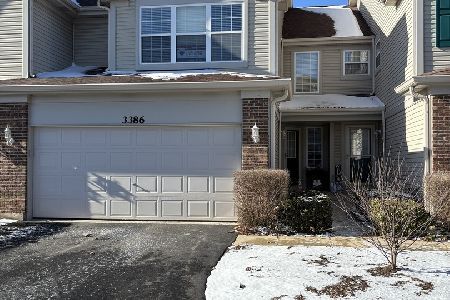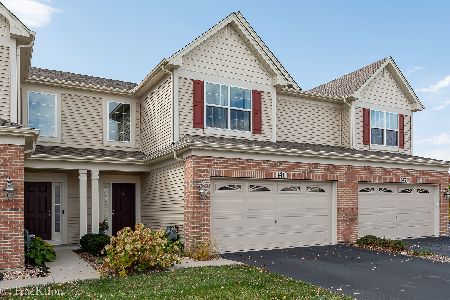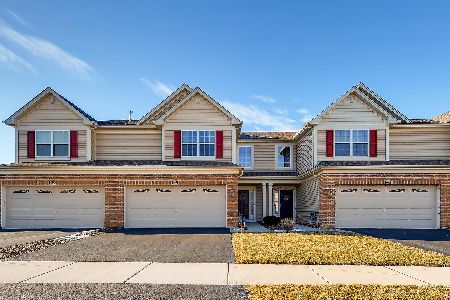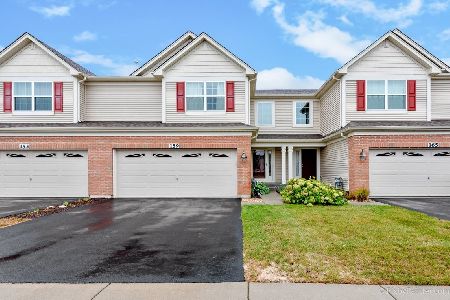147 Birch Lane, St Charles, Illinois 60175
$370,000
|
Sold
|
|
| Status: | Closed |
| Sqft: | 1,632 |
| Cost/Sqft: | $226 |
| Beds: | 3 |
| Baths: | 3 |
| Year Built: | 2016 |
| Property Taxes: | $6,401 |
| Days On Market: | 330 |
| Lot Size: | 0,00 |
Description
*Multiple offers - Highest and Best due by 6pm on Monday 3/10/25* This highly desirable End-Unit Townhome offers a spacious and inviting layout, featuring 3 bedrooms and 2.5 bathrooms. Enjoy the elegance of hardwood flooring and recessed lighting throughout the first floor, complemented by a separate dining area and a modern kitchen with stainless steel appliances-perfect for both everyday living and entertaining. The second floor boasts a luxurious primary suite with two walk-in closets and an ensuite bath with dual sinks, creating a peaceful retreat. Two additional generously sized bedrooms offer ample closet space, and a convenient 2nd floor laundry makes chores a breeze. Step outside to a spacious patio, ideal for outdoor relaxation or gatherings. This home also features a 2-car attached garage for added convenience. Location is everything! Situated near top-rated schools, a local park, shopping, and scenic bike/walking trails, you'll have everything you need right at your doorstep. Don't miss the opportunity to make this home yours-schedule your appointment today!
Property Specifics
| Condos/Townhomes | |
| 2 | |
| — | |
| 2016 | |
| — | |
| COURTNEY | |
| No | |
| — |
| Kane | |
| Remington Glen | |
| 275 / Monthly | |
| — | |
| — | |
| — | |
| 12307324 | |
| 0929307001 |
Nearby Schools
| NAME: | DISTRICT: | DISTANCE: | |
|---|---|---|---|
|
Grade School
Richmond Elementary School |
303 | — | |
|
Middle School
Wredling Middle School |
303 | Not in DB | |
|
High School
St Charles East High School |
303 | Not in DB | |
Property History
| DATE: | EVENT: | PRICE: | SOURCE: |
|---|---|---|---|
| 10 Apr, 2025 | Sold | $370,000 | MRED MLS |
| 11 Mar, 2025 | Under contract | $369,000 | MRED MLS |
| 8 Mar, 2025 | Listed for sale | $369,000 | MRED MLS |
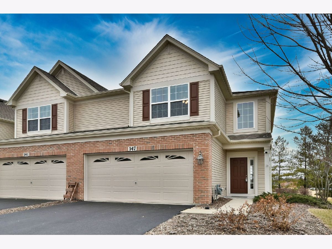
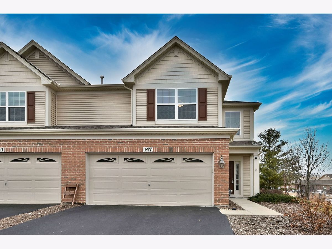
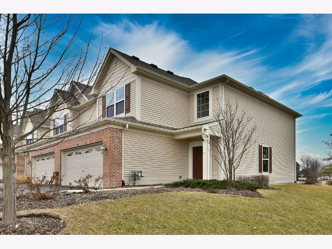
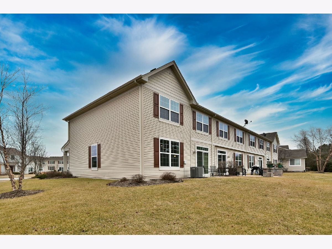
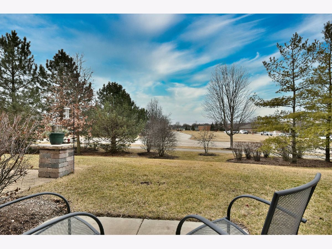
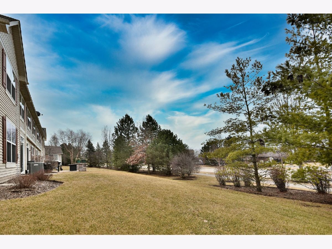
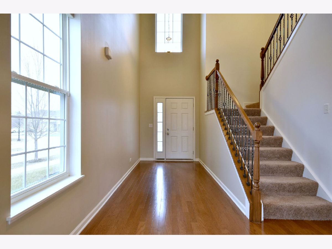
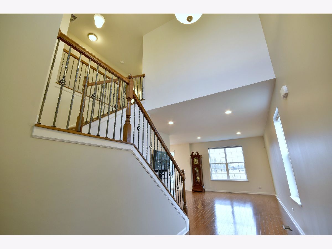
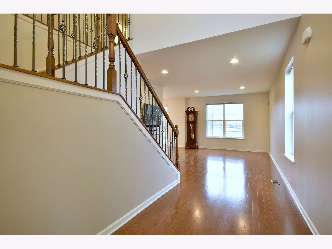
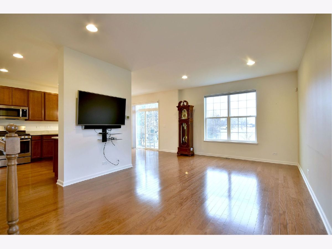
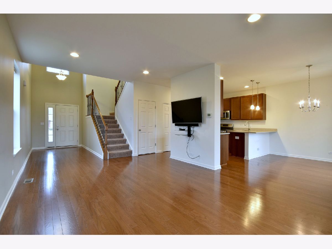
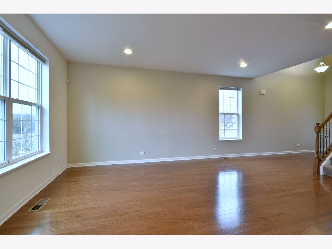
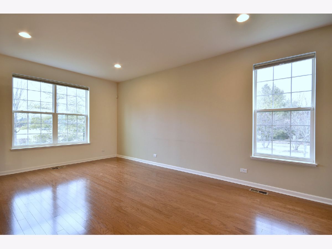
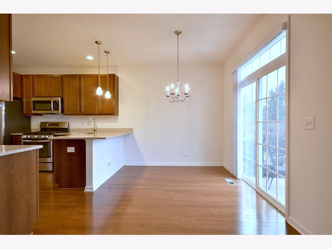
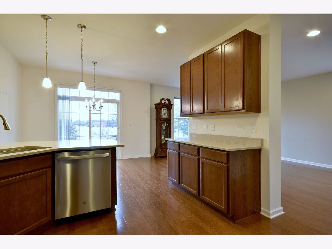
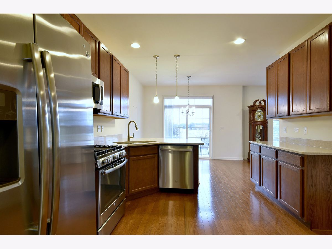
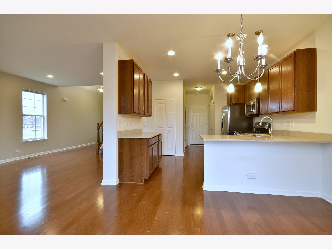
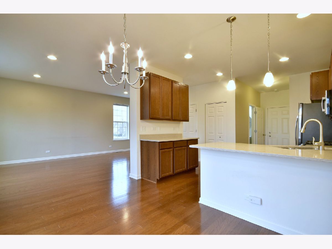
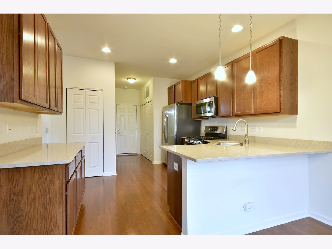
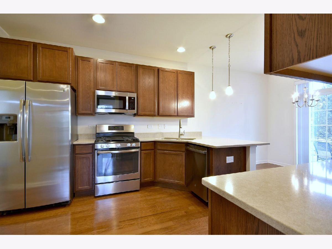
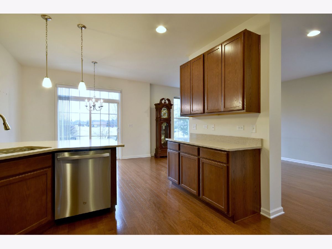
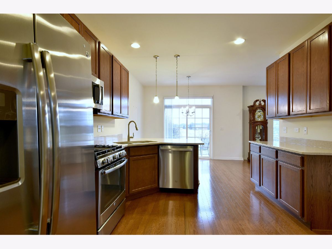
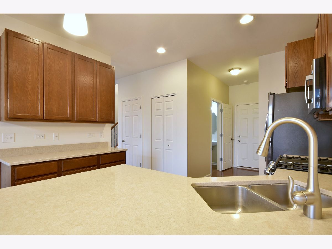
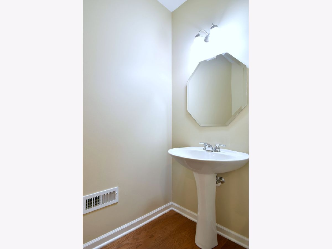
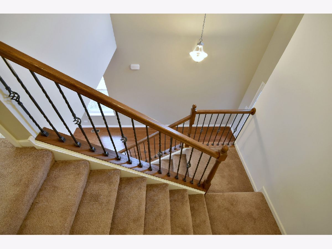
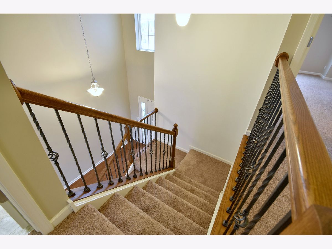
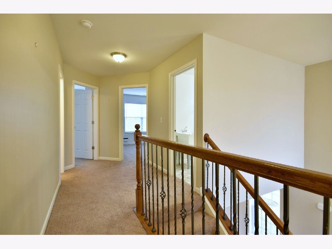
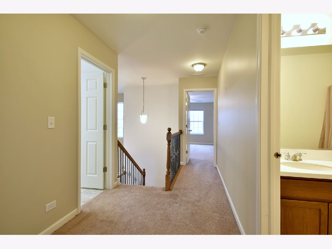
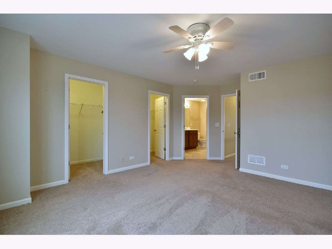
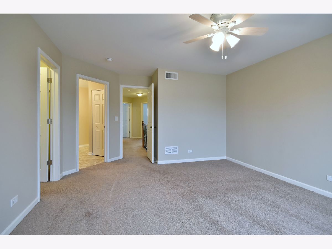
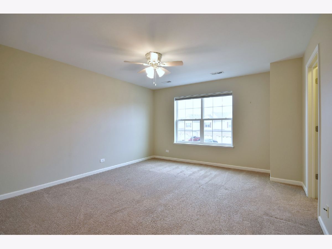
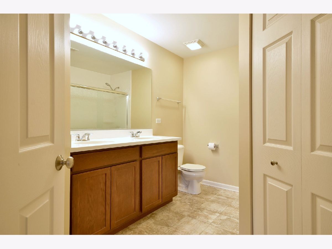
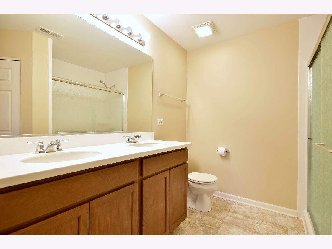
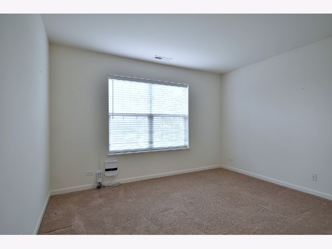
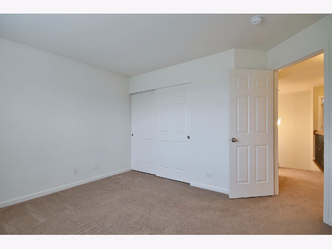
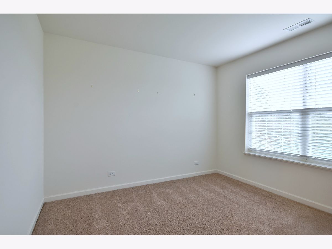
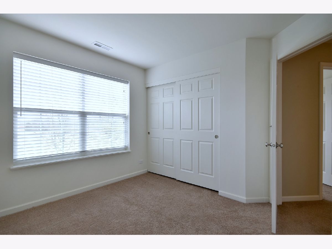
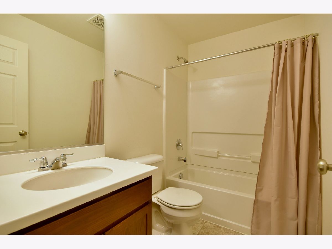
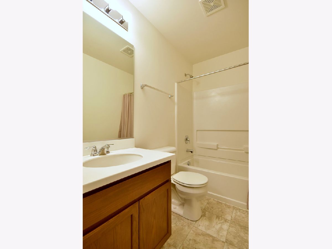
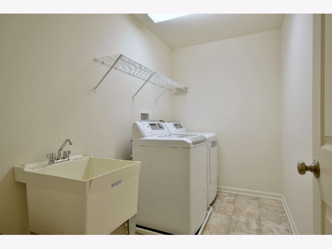
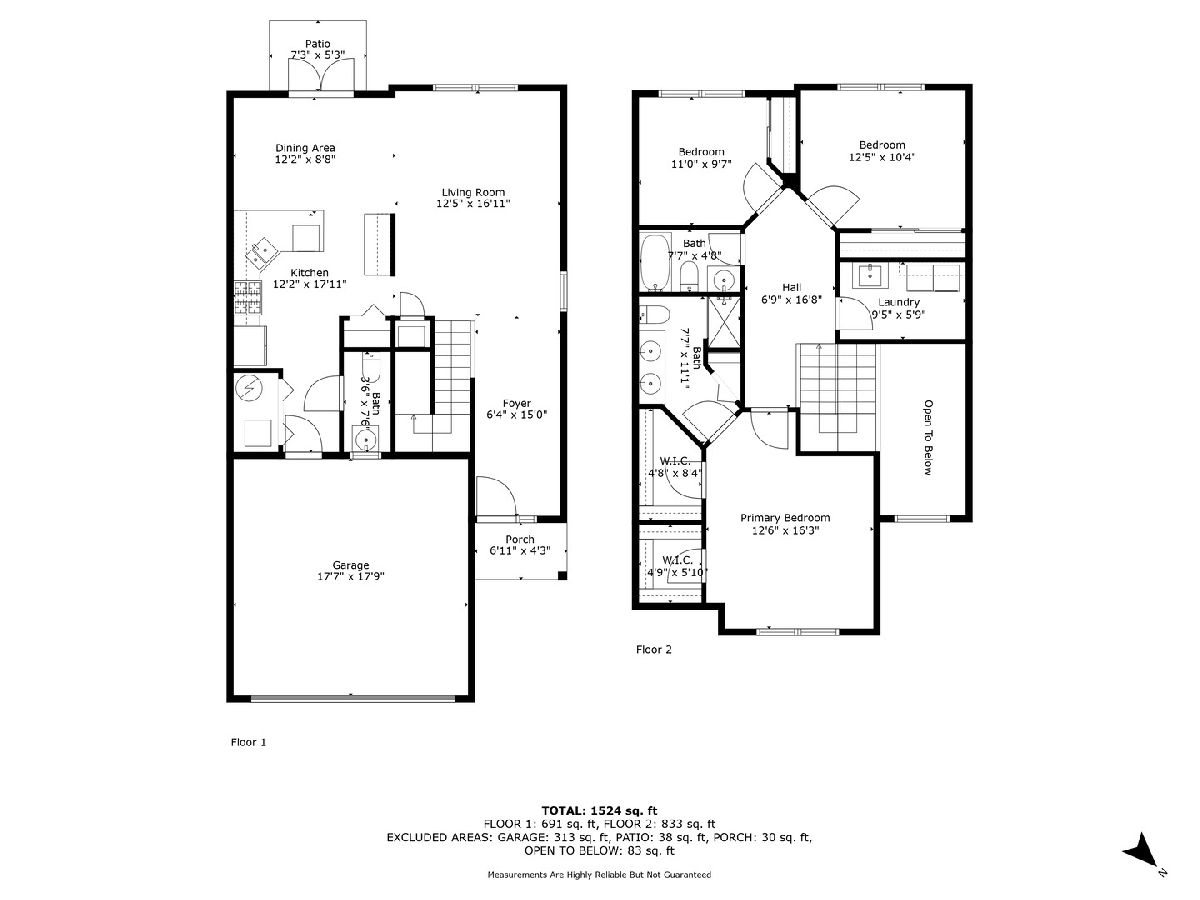
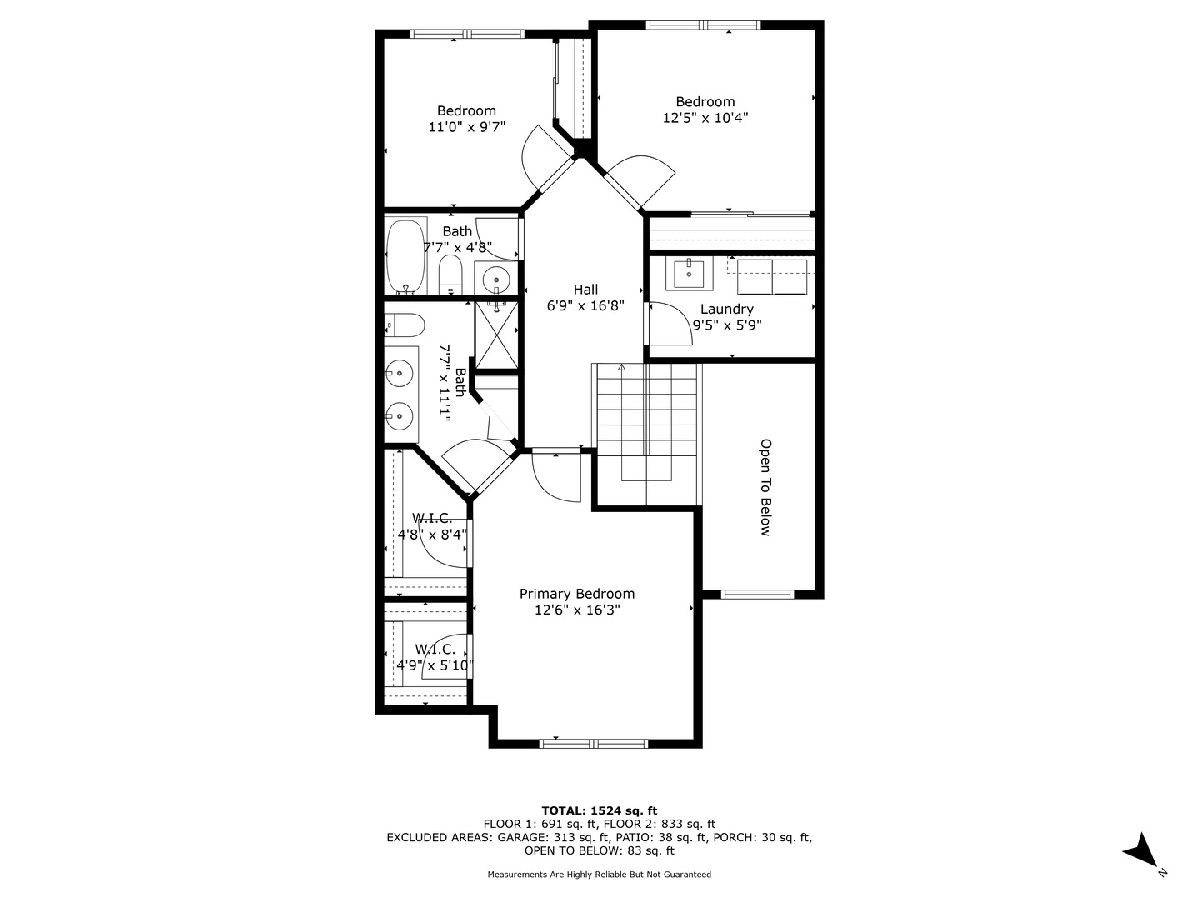
Room Specifics
Total Bedrooms: 3
Bedrooms Above Ground: 3
Bedrooms Below Ground: 0
Dimensions: —
Floor Type: —
Dimensions: —
Floor Type: —
Full Bathrooms: 3
Bathroom Amenities: Double Sink
Bathroom in Basement: 0
Rooms: —
Basement Description: —
Other Specifics
| 2 | |
| — | |
| — | |
| — | |
| — | |
| 0 | |
| — | |
| — | |
| — | |
| — | |
| Not in DB | |
| — | |
| — | |
| — | |
| — |
Tax History
| Year | Property Taxes |
|---|---|
| 2025 | $6,401 |
Contact Agent
Nearby Similar Homes
Nearby Sold Comparables
Contact Agent
Listing Provided By
Avenue 1 Realty Group

