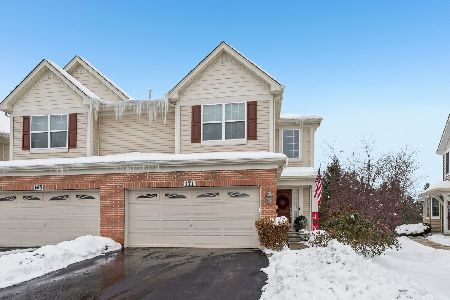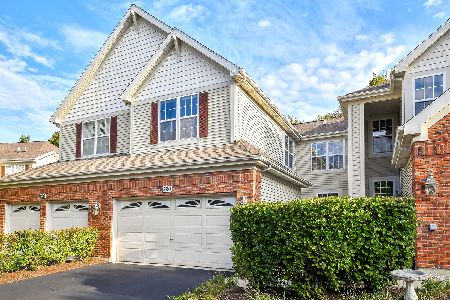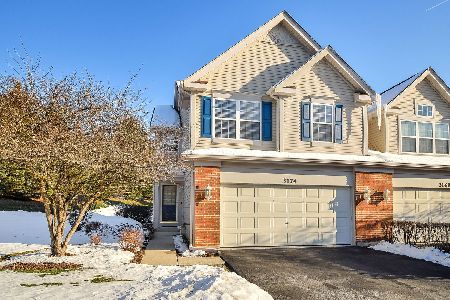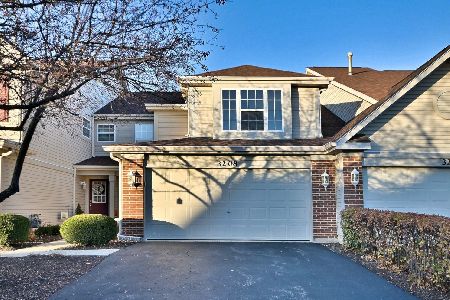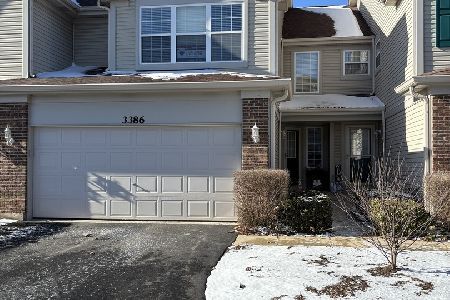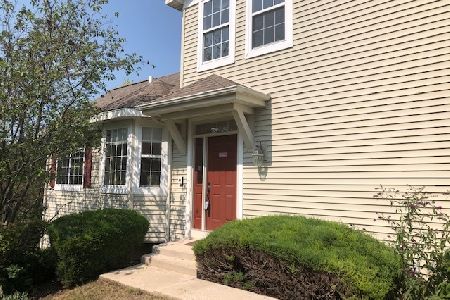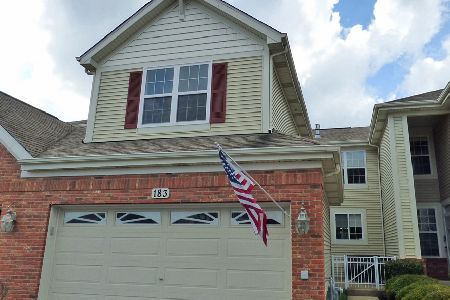159 Birch Lane, St Charles, Illinois 60175
$259,000
|
Sold
|
|
| Status: | Closed |
| Sqft: | 1,712 |
| Cost/Sqft: | $156 |
| Beds: | 3 |
| Baths: | 3 |
| Year Built: | 2016 |
| Property Taxes: | $6,735 |
| Days On Market: | 1957 |
| Lot Size: | 0,00 |
Description
**D#303 St. Charles Schools**4 Years Young**Custom-Built "Courtney" Floorplan at Remington Glen** 3 Bedrooms + 2 Full & 1 Half Bathrooms + Full Finished Basement. Beautiful upgrades with the builder-owner opted for nearly every option available for this 2-story townhome GEM! Foyer design features include gleaming hardwood floors leading through main level plus iron stair rails. Tons of natural light shines through the open floorplan. Spacious Living Room has backyard views and leads to the Kitchen. Large gourmet Kitchen is highlighted by tons of 42in white cabinets, glass tile backsplash, stainless steel appliances, and Corian countertops with Breakfast Bar and overlooks the Dining Area with sliding glass door access to the patio. Large Laundry Room, with cabinets, sink, and counter space, plus Powder Room on main level. Owner's Suite features tray ceiling, two walk-in closets, & Luxury Bath with dual vanity, whirlpool tub, and separate shower. 2 additional Bedrooms and Hall Bath are upstairs. Full finished, open Basement has Rec, Media, and Play Rooms - space for everyone to enjoy. Rough plumbing is installed and ready for your design touches, to add another Full Bathroom! Nice Paver Patio just off of the Dining Area is perfect for full outdoor living space enjoyment. On-trend paint, white doors, crown molding, and trim throughout. 2-car attached Garage. Convenient location - close, but far enough away, to the Randall Road Corridor. Value-Added Features: (2018) Hunter Douglas Window Treatments; (2017) Finished Basement, Paver Patio. AGENTS AND/OR PROSPECTIVE BUYERS EXPOSED TO COVID 19 OR WITH A COUGH OR FEVER ARE NOT TO ENTER THE HOME UNTIL THEY RECEIVE MEDICAL CLEARANCE.
Property Specifics
| Condos/Townhomes | |
| 2 | |
| — | |
| 2016 | |
| Full | |
| COURTNEY | |
| No | |
| — |
| Kane | |
| Remington Glen | |
| 238 / Monthly | |
| Insurance,Exterior Maintenance,Lawn Care,Snow Removal | |
| Public | |
| Public Sewer | |
| 10861519 | |
| 0929158051 |
Nearby Schools
| NAME: | DISTRICT: | DISTANCE: | |
|---|---|---|---|
|
Grade School
Ferson Creek Elementary School |
303 | — | |
|
Middle School
Thompson Middle School |
303 | Not in DB | |
|
High School
St Charles East High School |
303 | Not in DB | |
Property History
| DATE: | EVENT: | PRICE: | SOURCE: |
|---|---|---|---|
| 9 Oct, 2019 | Listed for sale | $0 | MRED MLS |
| 19 Oct, 2020 | Sold | $259,000 | MRED MLS |
| 21 Sep, 2020 | Under contract | $267,108 | MRED MLS |
| 17 Sep, 2020 | Listed for sale | $267,108 | MRED MLS |
| 3 Nov, 2020 | Under contract | $0 | MRED MLS |
| 23 Oct, 2020 | Listed for sale | $0 | MRED MLS |
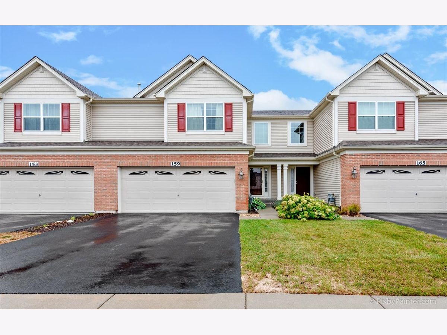
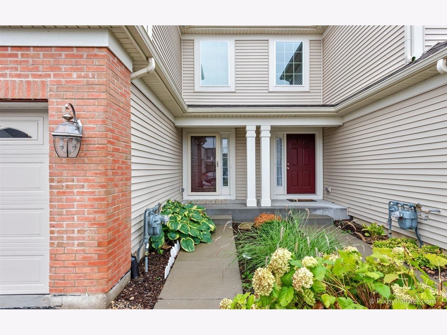
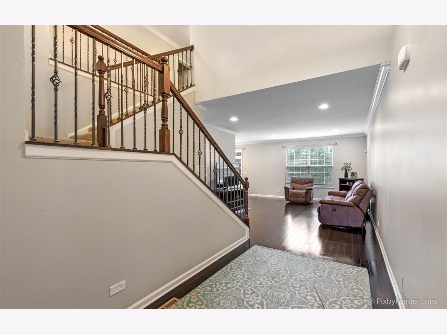
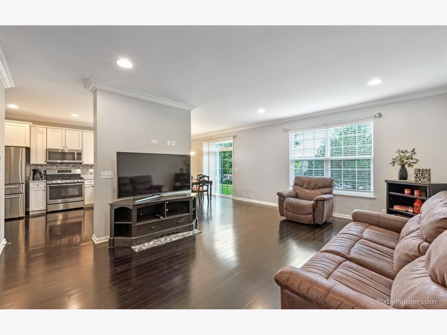
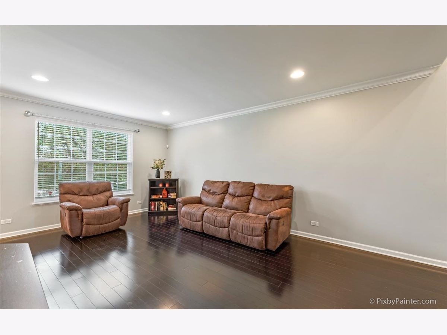
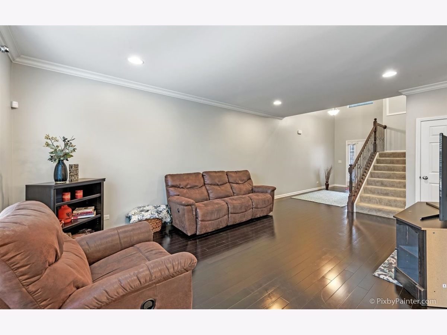
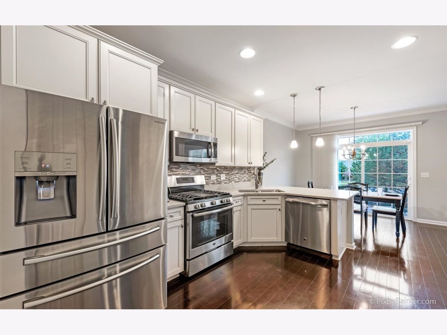
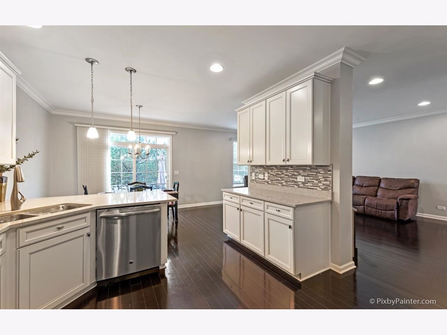
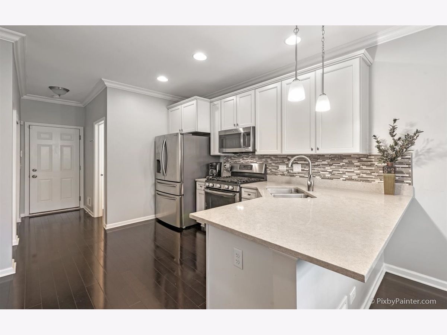
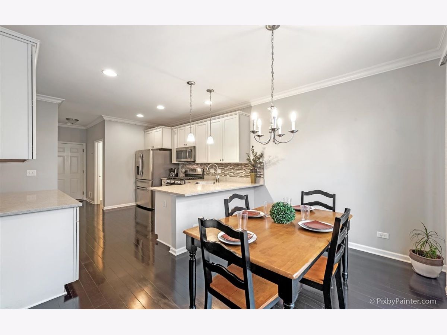
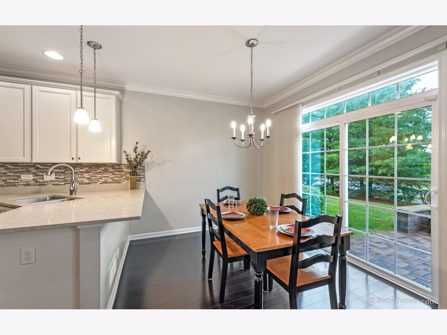
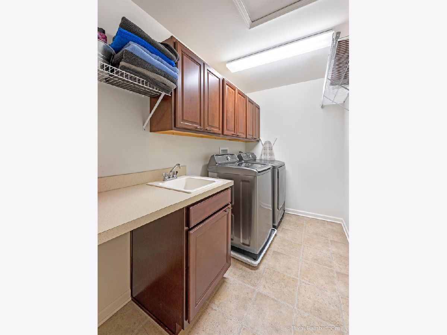
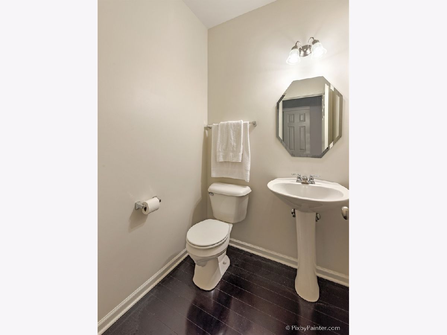
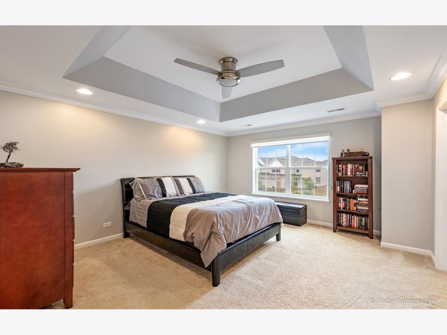
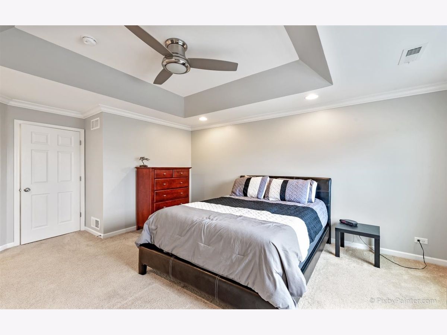
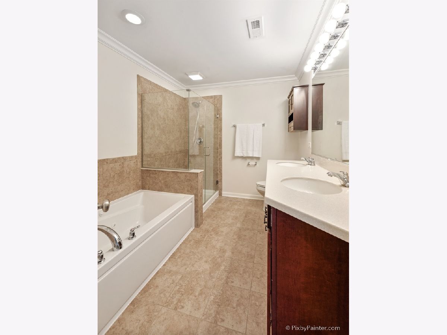
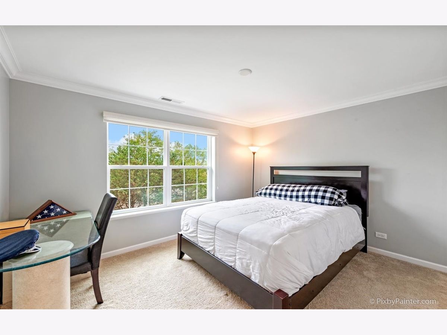
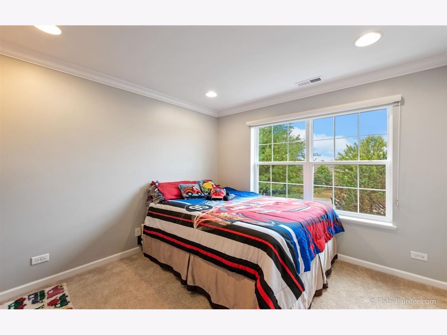
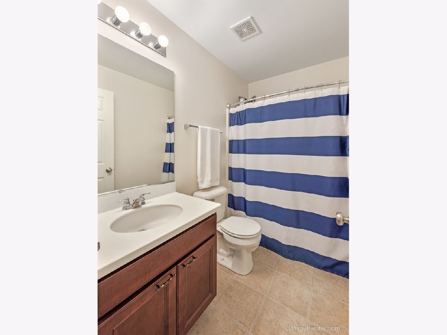
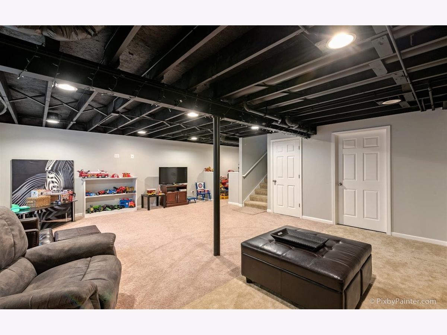
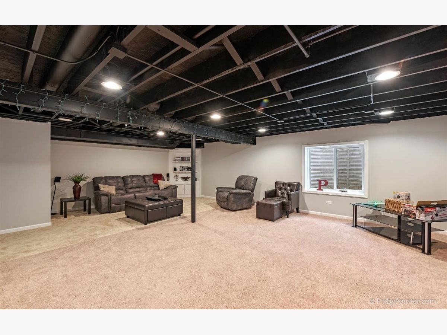
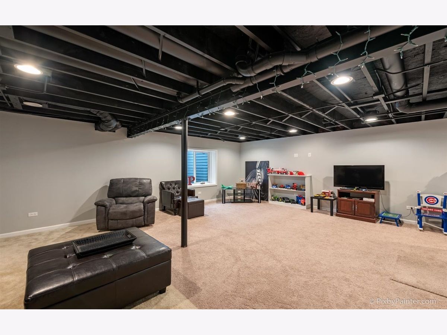
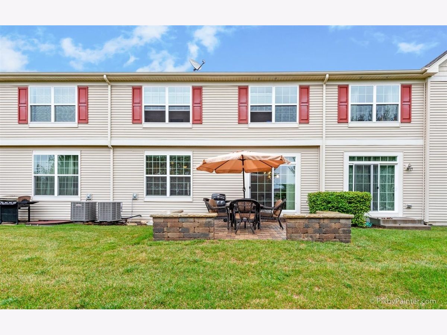
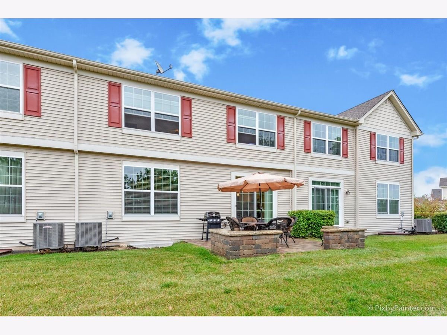
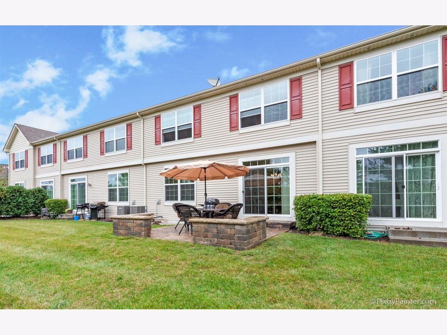
Room Specifics
Total Bedrooms: 3
Bedrooms Above Ground: 3
Bedrooms Below Ground: 0
Dimensions: —
Floor Type: Carpet
Dimensions: —
Floor Type: Carpet
Full Bathrooms: 3
Bathroom Amenities: Whirlpool,Separate Shower,Double Sink
Bathroom in Basement: 0
Rooms: Foyer,Media Room,Recreation Room,Play Room
Basement Description: Finished,Bathroom Rough-In
Other Specifics
| 2 | |
| — | |
| Asphalt | |
| Brick Paver Patio | |
| — | |
| 1945 | |
| — | |
| Full | |
| Vaulted/Cathedral Ceilings, Hardwood Floors, Second Floor Laundry, Storage, Walk-In Closet(s) | |
| Range, Microwave, Dishwasher, Refrigerator, Washer, Dryer, Disposal, Stainless Steel Appliance(s), Water Softener Owned | |
| Not in DB | |
| — | |
| — | |
| — | |
| — |
Tax History
| Year | Property Taxes |
|---|---|
| 2020 | $6,735 |
Contact Agent
Nearby Similar Homes
Nearby Sold Comparables
Contact Agent
Listing Provided By
Keller Williams Inspire - Geneva

